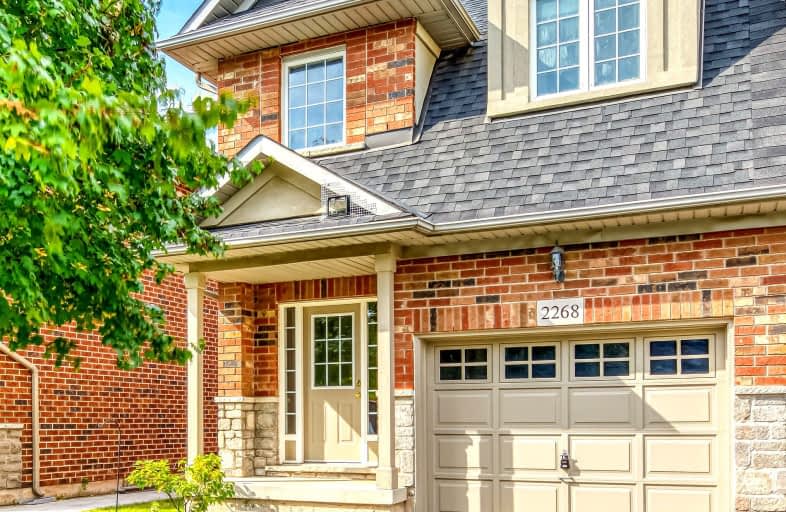Somewhat Walkable
- Some errands can be accomplished on foot.
Some Transit
- Most errands require a car.
Very Bikeable
- Most errands can be accomplished on bike.

St Joan of Arc Catholic Elementary School
Elementary: CatholicCaptain R. Wilson Public School
Elementary: PublicHeritage Glen Public School
Elementary: PublicSt. John Paul II Catholic Elementary School
Elementary: CatholicEmily Carr Public School
Elementary: PublicForest Trail Public School (Elementary)
Elementary: PublicÉSC Sainte-Trinité
Secondary: CatholicAbbey Park High School
Secondary: PublicCorpus Christi Catholic Secondary School
Secondary: CatholicGarth Webb Secondary School
Secondary: PublicSt Ignatius of Loyola Secondary School
Secondary: CatholicHoly Trinity Catholic Secondary School
Secondary: Catholic-
Heritage Way Park
Oakville ON 1.83km -
Lion's Valley Park
Oakville ON 1.84km -
Seabrook Park
Oakville ON 4.67km
-
PC Financial
201 Oak Walk Dr, Oakville ON L6H 6M3 5.1km -
CIBC
271 Hays Blvd, Oakville ON L6H 6Z3 5.36km -
CIBC
1515 Rebecca St (3rd Line), Oakville ON L6L 5G8 5.4km
- 2 bath
- 3 bed
- 1100 sqft
2458 Baintree Crescent, Oakville, Ontario • L6M 4W9 • West Oak Trails














