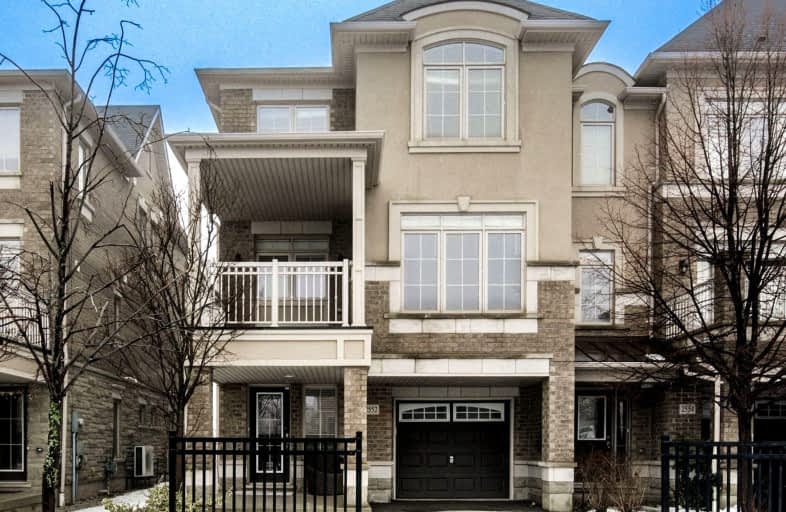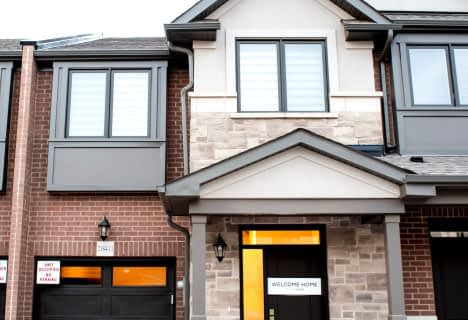Car-Dependent
- Most errands require a car.
Some Transit
- Most errands require a car.
Very Bikeable
- Most errands can be accomplished on bike.

ÉIC Sainte-Trinité
Elementary: CatholicSt Joan of Arc Catholic Elementary School
Elementary: CatholicCaptain R. Wilson Public School
Elementary: PublicSt. Mary Catholic Elementary School
Elementary: CatholicPalermo Public School
Elementary: PublicEmily Carr Public School
Elementary: PublicÉSC Sainte-Trinité
Secondary: CatholicAbbey Park High School
Secondary: PublicCorpus Christi Catholic Secondary School
Secondary: CatholicGarth Webb Secondary School
Secondary: PublicSt Ignatius of Loyola Secondary School
Secondary: CatholicHoly Trinity Catholic Secondary School
Secondary: Catholic-
Stratus Drive Park
Oakville ON 0.73km -
Heritage Way Park
Oakville ON 2.48km -
Lion's Valley Park
Oakville ON 3.02km
-
TD Bank Financial Group
2993 Westoak Trails Blvd (at Bronte Rd.), Oakville ON L6M 5E4 0.99km -
Scotiabank
1500 Upper Middle Rd W (3rd Line), Oakville ON L6M 3G3 2.5km -
BMO Bank of Montreal
3027 Appleby Line (Dundas), Burlington ON L7M 0V7 4.32km
- 4 bath
- 3 bed
- 1500 sqft
2259 Highcroft Road Road, Oakville, Ontario • L6M 4Y4 • West Oak Trails
- 4 bath
- 3 bed
- 1500 sqft
11-2184 Postmaster Drive, Oakville, Ontario • L6M 5T1 • 1022 - WT West Oak Trails
- 2 bath
- 2 bed
- 700 sqft
3037 Dewridge Avenue, Oakville, Ontario • L6M 5H9 • 1000 - BC Bronte Creek
- 3 bath
- 3 bed
36-2280 Baronwood Drive, Oakville, Ontario • L6M 4Z5 • 1022 - WT West Oak Trails
- 4 bath
- 4 bed
1356 William Halton Parkway South, Oakville, Ontario • L6M 5R2 • Rural Oakville
- 4 bath
- 3 bed
- 1500 sqft
02-2184 Postmaster Drive, Oakville, Ontario • L6M 4E6 • 1019 - WM Westmount
- 3 bath
- 3 bed
91-2280 Baronwood Drive, Oakville, Ontario • L6M 0K4 • 1022 - WT West Oak Trails














