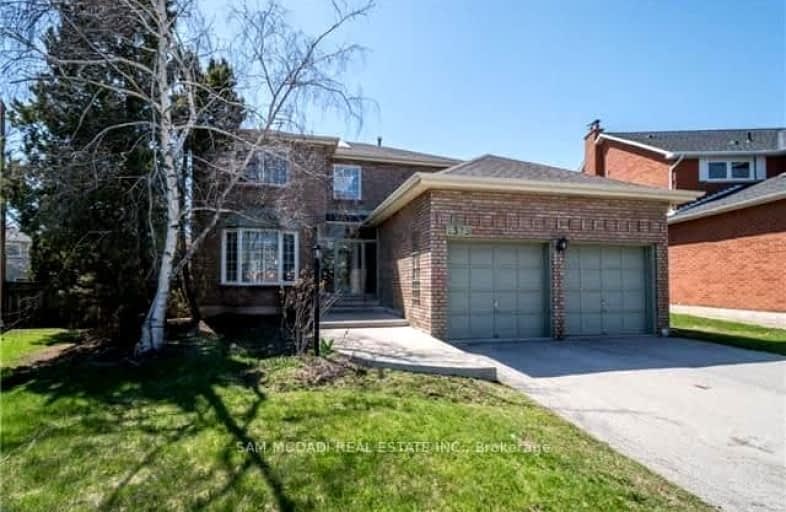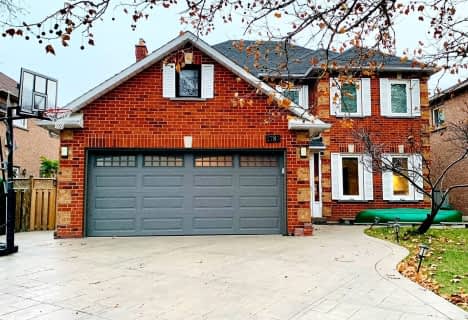Somewhat Walkable
- Some errands can be accomplished on foot.
59
/100
Some Transit
- Most errands require a car.
40
/100
Somewhat Bikeable
- Most errands require a car.
45
/100

Hillside Public School Public School
Elementary: Public
1.68 km
St Helen Separate School
Elementary: Catholic
1.20 km
St Louis School
Elementary: Catholic
2.34 km
St Luke Elementary School
Elementary: Catholic
0.14 km
École élémentaire Horizon Jeunesse
Elementary: Public
2.45 km
James W. Hill Public School
Elementary: Public
0.38 km
Erindale Secondary School
Secondary: Public
4.56 km
Clarkson Secondary School
Secondary: Public
1.39 km
Iona Secondary School
Secondary: Catholic
2.74 km
Lorne Park Secondary School
Secondary: Public
4.73 km
Oakville Trafalgar High School
Secondary: Public
2.83 km
Iroquois Ridge High School
Secondary: Public
3.26 km
-
Watersedge Park
4.76km -
South Common Park
Glen Erin Dr (btwn Burnhamthorpe Rd W & The Collegeway), Mississauga ON 5.16km -
Jack Darling Leash Free Dog Park
1180 Lakeshore Rd W, Mississauga ON L5H 1J4 5.55km
-
CIBC
3125 Dundas St W, Mississauga ON L5L 3R8 3.18km -
TD Bank Financial Group
2200 Burnhamthorpe Rd W (at Erin Mills Pkwy), Mississauga ON L5L 5Z5 5.56km -
BMO Bank of Montreal
240 N Service Rd W (Dundas trafalgar), Oakville ON L6M 2Y5 6.3km
$
$5,950
- 4 bath
- 4 bed
- 3500 sqft
2225 Galloway Drive, Oakville, Ontario • L6H 5M1 • Iroquois Ridge North
$
$6,500
- 4 bath
- 4 bed
- 3500 sqft
2345 Bluestream Drive, Oakville, Ontario • L6H 7J6 • Iroquois Ridge North











