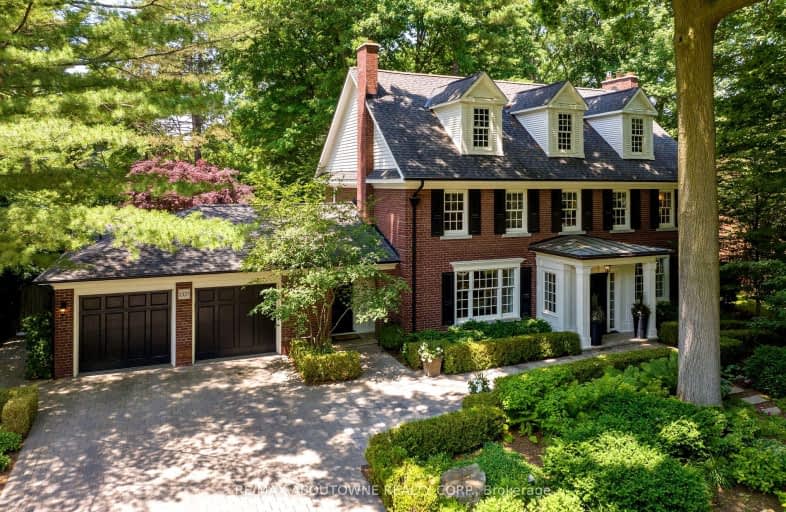Car-Dependent
- Almost all errands require a car.
Some Transit
- Most errands require a car.
Somewhat Bikeable
- Most errands require a car.

New Central Public School
Elementary: PublicSt Luke Elementary School
Elementary: CatholicSt Vincent's Catholic School
Elementary: CatholicFalgarwood Public School
Elementary: PublicE J James Public School
Elementary: PublicMaple Grove Public School
Elementary: PublicÉcole secondaire Gaétan Gervais
Secondary: PublicGary Allan High School - Oakville
Secondary: PublicClarkson Secondary School
Secondary: PublicOakville Trafalgar High School
Secondary: PublicSt Thomas Aquinas Roman Catholic Secondary School
Secondary: CatholicWhite Oaks High School
Secondary: Public-
Harpers Landing
481 Cornwall Road, Oakville, ON L6J 7S8 1.56km -
The Royal Windsor Pub & Eatery
610 Ford Drive, Oakville, ON L6J 7V7 2.25km -
The King's Arms
323 Church Street, Oakville, ON L6J 1P2 2.31km
-
Tim Hortons
515 Maplegrove Dr, Oakville, ON L6J 4W3 1.31km -
OKO Bagels
499 Cornwall Road, Oakville, ON L6J 7S8 1.42km -
Starbucks
469 Cornwall Road, Oakville, ON L6J 4A7 1.63km
-
LF3 Oakville
2061 Cornwall Road, Unit 8, Oakville, ON L6J 7S2 1.48km -
Orangetheory Fitness South Oakville
487 Cornwall Rd, Oakville, ON L6J 7S8 1.56km -
Just Train It
505 Iroquois Shore Road, Unit 10, Oakville, ON L6H 2R3 1.99km
-
Rexall Pharma Plus
523 Maple Grove Dr, Oakville, ON L6J 4W3 1.23km -
CIMS Guardian Pharmacy
1235 Trafalgar Road, Oakville, ON L6H 3P1 2.75km -
Queens Medical Center
1289 Marlborough Crt, Oakville, ON L6H 2R9 2.96km
-
Freshii
27-511 Maple Grove Dr, Suite 27, Oakville, ON L6J 4W3 1.19km -
Butter Chicken Roti
511 Maple Grove Drive, Oakville, ON L6J 6X8 1.19km -
Cluck Clucks
511 Maple Grove Dr, Unit 30, Oakville, ON L6J 6X8 1.28km
-
Oakville Place
240 Leighland Ave, Oakville, ON L6H 3H6 2.61km -
Upper Oakville Shopping Centre
1011 Upper Middle Road E, Oakville, ON L6H 4L2 3.47km -
Oakville Entertainment Centrum
2075 Winston Park Drive, Oakville, ON L6H 6P5 4.84km
-
Sobeys
511 Maple Grove Drive, Oakville, ON L6J 4W3 1.4km -
Longo's
469 Cornwall Road, Oakville, ON L6J 4A7 1.66km -
Whole Foods Market
301 Cornwall Rd, Oakville, ON L6J 7Z5 2.24km
-
LCBO
321 Cornwall Drive, Suite C120, Oakville, ON L6J 7Z5 2.13km -
The Beer Store
1011 Upper Middle Road E, Oakville, ON L6H 4L2 3.47km -
LCBO
251 Oak Walk Dr, Oakville, ON L6H 6M3 5.43km
-
A1 Air Conditioning & Heating
1420 Cornwall Road, Unit 3, Oakville, ON L6J 7W5 0.9km -
Esso
541 Maple Grove Drive, Oakville, ON L6J 7M9 1.32km -
Oakville Honda
500 Iroquois Shore Road, Oakville, ON L6H 2Y7 1.94km
-
Film.Ca Cinemas
171 Speers Road, Unit 25, Oakville, ON L6K 3W8 3.65km -
Cineplex - Winston Churchill VIP
2081 Winston Park Drive, Oakville, ON L6H 6P5 4.68km -
Five Drive-In Theatre
2332 Ninth Line, Oakville, ON L6H 7G9 4.78km
-
Oakville Public Library - Central Branch
120 Navy Street, Oakville, ON L6J 2Z4 2.92km -
White Oaks Branch - Oakville Public Library
1070 McCraney Street E, Oakville, ON L6H 2R6 3.68km -
Clarkson Community Centre
2475 Truscott Drive, Mississauga, ON L5J 2B3 4.74km
-
Oakville Hospital
231 Oak Park Boulevard, Oakville, ON L6H 7S8 5.06km -
Connect Hearing
Maple Grove Village Shopping Centre, 511 Maple Grove Drive Unit 12, Oakville, ON L6J 4W3 1.19km -
One Health Medical Oakville
407 Iroquois Shore Road, Unit 6f, Oakville, ON L6H 1M3 2.25km
-
Lakeside Park
2 Navy St (at Front St.), Oakville ON L6J 2Y5 3.01km -
Tannery Park
10 WALKER St, Oakville 3.29km -
Bayshire Woods Park
1359 Bayshire Dr, Oakville ON L6H 6C7 4.15km
-
TD Bank Financial Group
321 Iroquois Shore Rd, Oakville ON L6H 1M3 2.48km -
TD Bank Financial Group
2325 Trafalgar Rd (at Rosegate Way), Oakville ON L6H 6N9 4.77km -
CIBC
271 Hays Blvd, Oakville ON L6H 6Z3 5.26km
- 4 bath
- 4 bed
- 3000 sqft
225 William Street, Oakville, Ontario • L6J 1E1 • 1013 - OO Old Oakville
- 6 bath
- 4 bed
- 3500 sqft
1414 Amber Crescent, Oakville, Ontario • L6J 2P2 • 1011 - MO Morrison
- 4 bath
- 4 bed
- 3000 sqft
1250 BRAESIDE Drive, Oakville, Ontario • L6J 2A4 • 1011 - MO Morrison
- 7 bath
- 4 bed
- 3500 sqft
1405 ACTON Crescent, Oakville, Ontario • L6J 2S6 • 1011 - MO Morrison
- 5 bath
- 4 bed
- 3500 sqft
430 Copeland Court, Oakville, Ontario • L6J 4B9 • 1011 - MO Morrison
- 5 bath
- 4 bed
- 3000 sqft
452 Avon Crescent, Oakville, Ontario • L6J 2T3 • 1011 - MO Morrison
- 7 bath
- 4 bed
- 3500 sqft
1052 Melvin Avenue, Oakville, Ontario • L6J 2V9 • 1011 - MO Morrison














