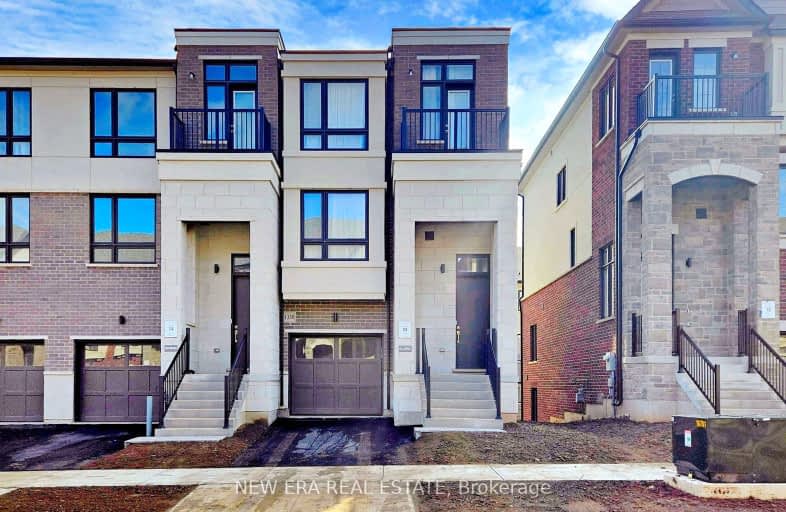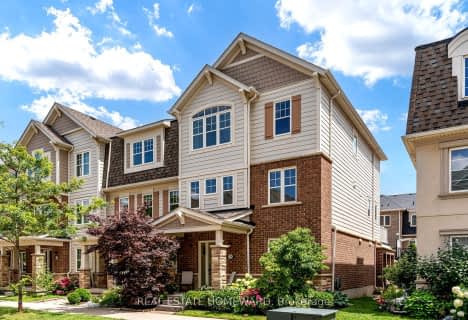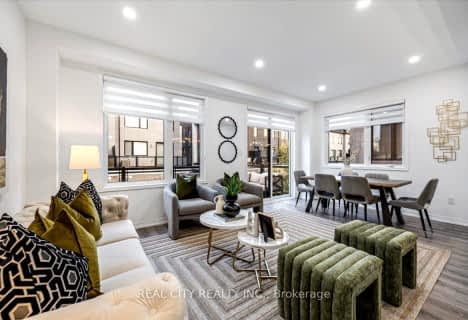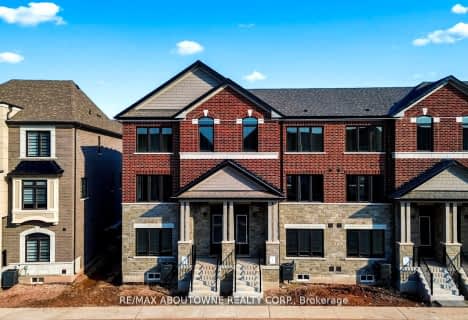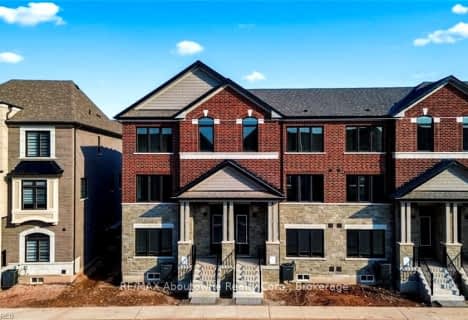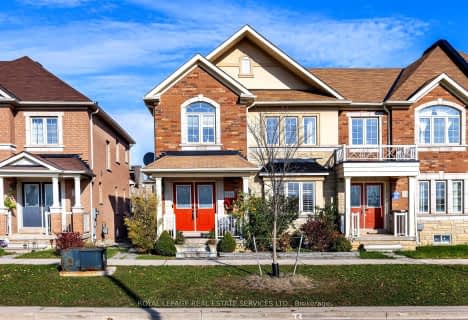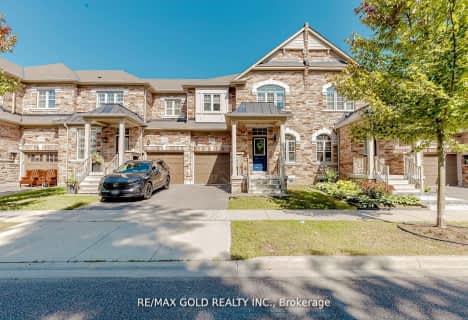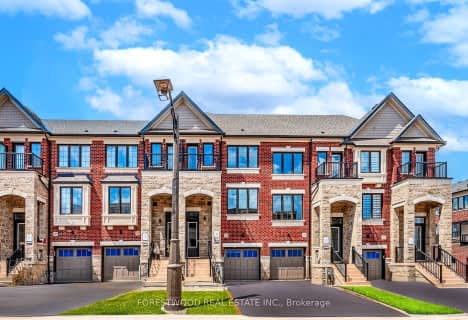Car-Dependent
- Almost all errands require a car.
Some Transit
- Most errands require a car.
Somewhat Bikeable
- Most errands require a car.

Our Lady of Peace School
Elementary: CatholicSt. Teresa of Calcutta Elementary School
Elementary: CatholicOodenawi Public School
Elementary: PublicSt. John Paul II Catholic Elementary School
Elementary: CatholicEmily Carr Public School
Elementary: PublicForest Trail Public School (Elementary)
Elementary: PublicÉSC Sainte-Trinité
Secondary: CatholicGary Allan High School - STEP
Secondary: PublicAbbey Park High School
Secondary: PublicGarth Webb Secondary School
Secondary: PublicSt Ignatius of Loyola Secondary School
Secondary: CatholicHoly Trinity Catholic Secondary School
Secondary: Catholic-
Lion's Valley Park
Oakville ON 0.45km -
Heritage Way Park
Oakville ON 3.19km -
Trafalgar Memorial Park
Central Park Dr. & Oak Park Drive, Oakville ON 3.92km
-
PC Financial
201 Oak Walk Dr, Oakville ON L6H 6M3 4.13km -
CIBC
271 Hays Blvd, Oakville ON L6H 6Z3 4.42km -
TD Bank Financial Group
2325 Trafalgar Rd (at Rosegate Way), Oakville ON L6H 6N9 4.64km
- 3 bath
- 4 bed
- 1500 sqft
2350 Stone Glen Crescent, Oakville, Ontario • L6M 0C7 • West Oak Trails
- 4 bath
- 4 bed
- 2000 sqft
1371 William Halton Parkway, Oakville, Ontario • L6M 5N9 • Rural Oakville
- 4 bath
- 4 bed
- 2000 sqft
1354 William Halton Parkway, Oakville, Ontario • L6M 5R2 • Rural Oakville
- 5 bath
- 4 bed
- 2000 sqft
3159 Neyagawa Boulevard, Oakville, Ontario • L6M 0P4 • Rural Oakville
- 4 bath
- 4 bed
- 2000 sqft
66 Kaitting Trail North, Oakville, Ontario • L6M 5N5 • Rural Oakville
- 4 bath
- 4 bed
- 2000 sqft
1407 William Halton Parkway, Oakville, Ontario • L6M 5N8 • Rural Oakville
- 4 bath
- 4 bed
- 1500 sqft
286 Ellen Davidson Drive, Oakville, Ontario • L6M 0V1 • Rural Oakville
