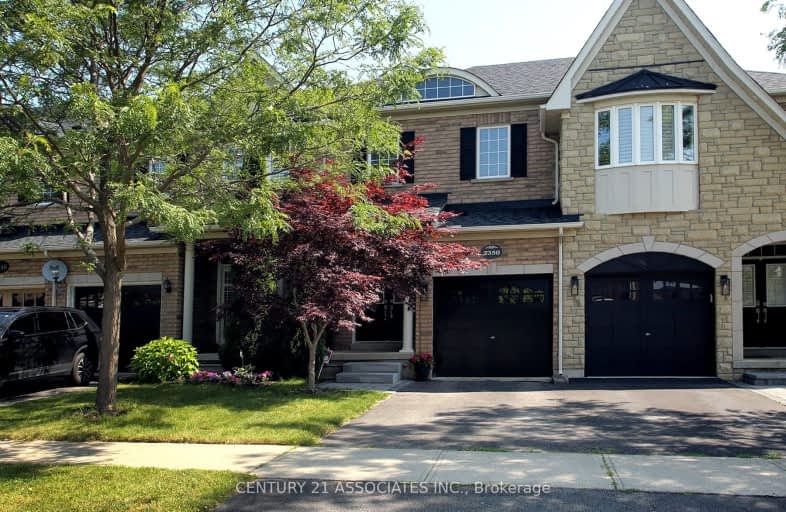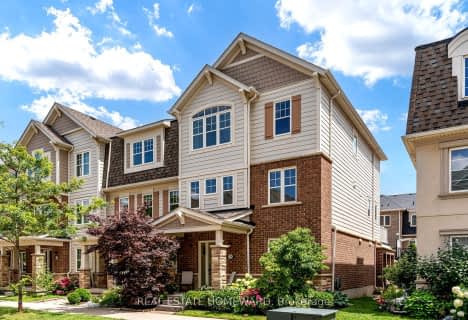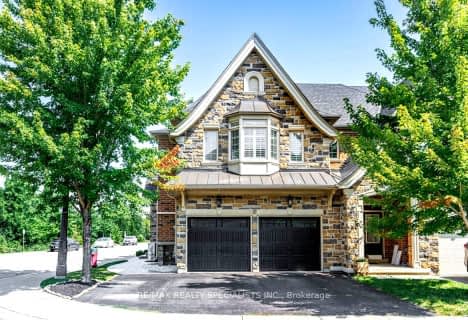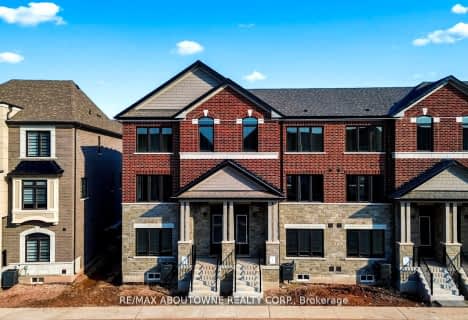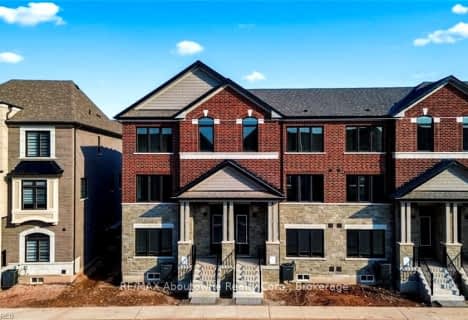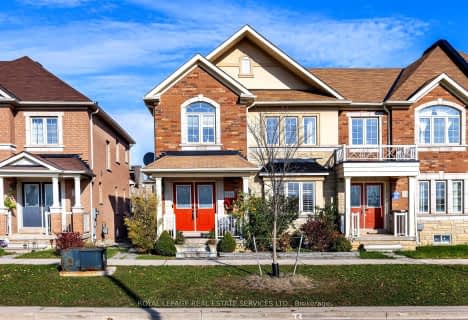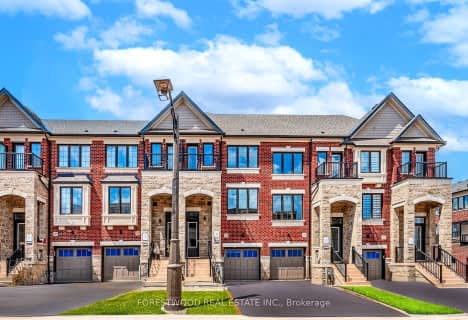Very Walkable
- Most errands can be accomplished on foot.
Some Transit
- Most errands require a car.
Very Bikeable
- Most errands can be accomplished on bike.

ÉIC Sainte-Trinité
Elementary: CatholicSt Joan of Arc Catholic Elementary School
Elementary: CatholicCaptain R. Wilson Public School
Elementary: PublicSt. John Paul II Catholic Elementary School
Elementary: CatholicEmily Carr Public School
Elementary: PublicForest Trail Public School (Elementary)
Elementary: PublicÉSC Sainte-Trinité
Secondary: CatholicAbbey Park High School
Secondary: PublicCorpus Christi Catholic Secondary School
Secondary: CatholicGarth Webb Secondary School
Secondary: PublicSt Ignatius of Loyola Secondary School
Secondary: CatholicHoly Trinity Catholic Secondary School
Secondary: Catholic- 3 bath
- 4 bed
- 1500 sqft
2077 Barnboard Hollow, Oakville, Ontario • L6M 0C6 • West Oak Trails
- 4 bath
- 4 bed
- 2000 sqft
1371 William Halton Parkway, Oakville, Ontario • L6M 5N9 • Rural Oakville
- 5 bath
- 4 bed
- 2000 sqft
2486 Village Common Drive, Oakville, Ontario • L6M 0S2 • Palermo West
- 4 bath
- 4 bed
- 2000 sqft
1354 William Halton Parkway, Oakville, Ontario • L6M 5R2 • Rural Oakville
- 5 bath
- 4 bed
- 2000 sqft
3159 Neyagawa Boulevard, Oakville, Ontario • L6M 0P4 • Rural Oakville
- 4 bath
- 4 bed
- 2000 sqft
1407 William Halton Parkway, Oakville, Ontario • L6M 5N8 • Rural Oakville
- 4 bath
- 4 bed
- 1500 sqft
286 Ellen Davidson Drive, Oakville, Ontario • L6M 0V1 • Rural Oakville
