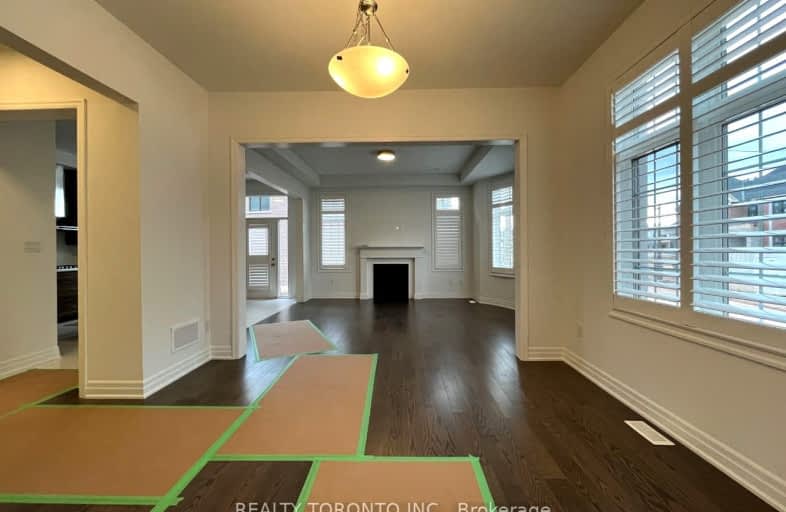Car-Dependent
- Almost all errands require a car.
17
/100
Some Transit
- Most errands require a car.
37
/100
Somewhat Bikeable
- Most errands require a car.
47
/100

ÉIC Sainte-Trinité
Elementary: Catholic
2.47 km
Our Lady of Peace School
Elementary: Catholic
2.19 km
Oodenawi Public School
Elementary: Public
2.22 km
St. John Paul II Catholic Elementary School
Elementary: Catholic
1.78 km
Emily Carr Public School
Elementary: Public
1.73 km
Forest Trail Public School (Elementary)
Elementary: Public
1.06 km
ÉSC Sainte-Trinité
Secondary: Catholic
2.47 km
Gary Allan High School - STEP
Secondary: Public
4.80 km
Abbey Park High School
Secondary: Public
3.16 km
Garth Webb Secondary School
Secondary: Public
2.66 km
St Ignatius of Loyola Secondary School
Secondary: Catholic
2.69 km
Holy Trinity Catholic Secondary School
Secondary: Catholic
3.36 km
-
Lion's Valley Park
Oakville ON 0.53km -
Valley Ridge Park
3.33km -
Heritage Way Park
Oakville ON 3.41km
-
RBC Royal Bank
2501 3rd Line (Dundas St W), Oakville ON L6M 5A9 0.82km -
TD Bank Financial Group
498 Dundas St W, Oakville ON L6H 6Y3 1.58km -
CIBC
2530 Postmaster Dr (at Dundas St. W.), Oakville ON L6M 0N2 1.77km




