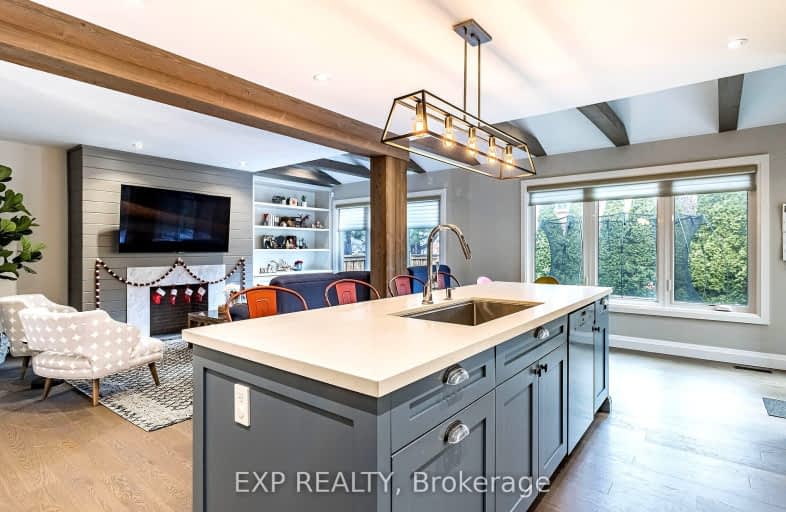Car-Dependent
- Some errands can be accomplished on foot.
50
/100
Some Transit
- Most errands require a car.
33
/100
Bikeable
- Some errands can be accomplished on bike.
69
/100

St Johns School
Elementary: Catholic
1.85 km
Abbey Lane Public School
Elementary: Public
1.27 km
St Matthew's School
Elementary: Catholic
0.95 km
St. Teresa of Calcutta Elementary School
Elementary: Catholic
1.04 km
Pilgrim Wood Public School
Elementary: Public
1.13 km
West Oak Public School
Elementary: Public
0.89 km
Gary Allan High School - Oakville
Secondary: Public
2.87 km
Gary Allan High School - STEP
Secondary: Public
2.87 km
Abbey Park High School
Secondary: Public
1.15 km
Garth Webb Secondary School
Secondary: Public
2.48 km
St Ignatius of Loyola Secondary School
Secondary: Catholic
0.55 km
Holy Trinity Catholic Secondary School
Secondary: Catholic
3.11 km
-
Wind Rush Park
Oakville ON 0.64km -
West Oak Trails Park
2.6km -
Trafalgar Park
Oakville ON 3.8km
-
TD Bank Financial Group
2993 Westoak Trails Blvd (at Bronte Rd.), Oakville ON L6M 5E4 3.6km -
CIBC
271 Hays Blvd, Oakville ON L6H 6Z3 4.55km -
Scotiabank
207 Lakeshore Rd E (George St), Oakville ON L6J 1H7 4.74km




