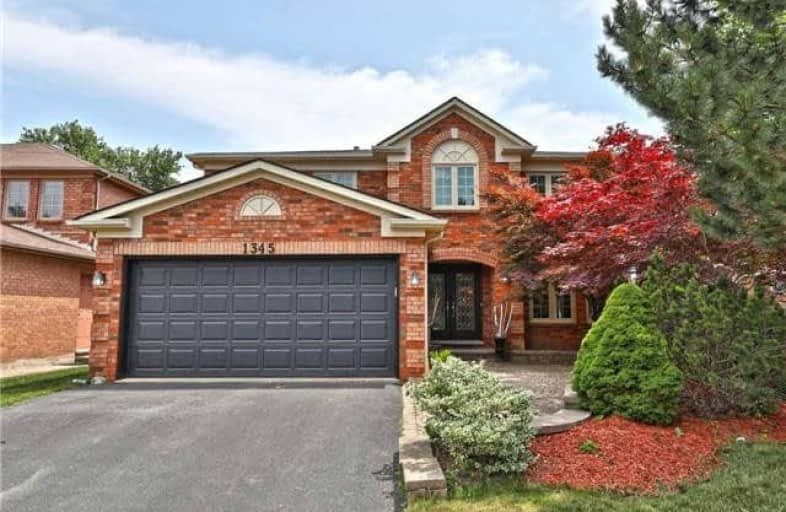Sold on Oct 10, 2018
Note: Property is not currently for sale or for rent.

-
Type: Detached
-
Style: 2-Storey
-
Size: 3500 sqft
-
Lot Size: 179.17 x 49.65 Feet
-
Age: 31-50 years
-
Taxes: $6,334 per year
-
Days on Site: 32 Days
-
Added: Sep 07, 2019 (1 month on market)
-
Updated:
-
Last Checked: 2 hours ago
-
MLS®#: W4240897
-
Listed By: Re/max aboutowne realty corp., brokerage
Stunning Upgraded 5 Bdrm Family Home! Approx. 3850 Sq. Ft. Quiet Ravine Rimmed Crescent In The Heart Of Glen Abbey And Within Walking Distance To Top Rated Schools! Gourmet Kitchen W/Granite Countertops, S.S.Fridge, 6 Burner Gas Stove, Conv. Wall Oven/Micro, Range Hood, Dishwasher, B-I Desk And Ext. Dark Stained Cabinetry, Glass Tiled Backsplash, B-I Corner Cabinets W/Wine Rack, Centre Island,Open To Fam Rm, Open Conc. Lr/Dr, Hardwood + So Much More!
Extras
Include - S.S. Fridge, 6 Burner Gas Stove, D/W, Conc Wall Oven/Micro, Range Hood, All Elfs, All Window Cvgs, Central Vac & Att, C/Air, Washer, Dryer Exclude - Basement Freezer
Property Details
Facts for 1345 Mapleridge Crescent, Oakville
Status
Days on Market: 32
Last Status: Sold
Sold Date: Oct 10, 2018
Closed Date: Dec 18, 2018
Expiry Date: Dec 08, 2018
Sold Price: $1,360,000
Unavailable Date: Oct 10, 2018
Input Date: Sep 08, 2018
Prior LSC: Listing with no contract changes
Property
Status: Sale
Property Type: Detached
Style: 2-Storey
Size (sq ft): 3500
Age: 31-50
Area: Oakville
Community: Glen Abbey
Availability Date: Flexible
Inside
Bedrooms: 5
Bathrooms: 3
Kitchens: 1
Rooms: 11
Den/Family Room: Yes
Air Conditioning: Central Air
Fireplace: Yes
Laundry Level: Main
Central Vacuum: Y
Washrooms: 3
Building
Basement: Full
Basement 2: Unfinished
Heat Type: Forced Air
Heat Source: Gas
Exterior: Brick
Exterior: Vinyl Siding
Water Supply: Municipal
Special Designation: Unknown
Parking
Driveway: Pvt Double
Garage Spaces: 2
Garage Type: Attached
Covered Parking Spaces: 2
Total Parking Spaces: 4
Fees
Tax Year: 2018
Tax Legal Description: Pcl 86-1, Sec 20M401 ; Lt 86, Pl 20M401 Town Of Oa
Taxes: $6,334
Highlights
Feature: Golf
Feature: Hospital
Feature: Public Transit
Feature: Ravine
Feature: Rec Centre
Feature: School
Land
Cross Street: Pilgrims Way/Mapleri
Municipality District: Oakville
Fronting On: South
Pool: None
Sewer: Sewers
Lot Depth: 49.65 Feet
Lot Frontage: 179.17 Feet
Acres: < .50
Zoning: Res
Additional Media
- Virtual Tour: https://vimeopro.com/rsvideotours/1345-mapleridge-crescent
Rooms
Room details for 1345 Mapleridge Crescent, Oakville
| Type | Dimensions | Description |
|---|---|---|
| Living Main | 5.49 x 3.66 | Combined W/Dining, Hardwood Floor, Window |
| Dining Main | 4.17 x 3.66 | Combined W/Living, Hardwood Floor, Window |
| Kitchen Main | 3.97 x 3.66 | Stainless Steel Appl, Granite Counter, Custom Backsplash |
| Breakfast Main | 4.06 x 3.61 | O/Looks Backyard |
| Family Main | 5.49 x 4.57 | Gas Fireplace, Hardwood Floor |
| Den Main | 3.66 x 3.66 | Hardwood Floor |
| Master 2nd | 7.01 x 3.96 | 5 Pc Ensuite, Hardwood Floor |
| Br 2nd | 3.35 x 3.66 | Hardwood Floor |
| Br 2nd | 4.57 x 3.66 | Hardwood Floor |
| Br 2nd | 3.96 x 3.66 | Hardwood Floor |
| Br 2nd | 3.66 x 4.57 | Hardwood Floor |
| Other Bsmt | - |
| XXXXXXXX | XXX XX, XXXX |
XXXX XXX XXXX |
$X,XXX,XXX |
| XXX XX, XXXX |
XXXXXX XXX XXXX |
$X,XXX,XXX | |
| XXXXXXXX | XXX XX, XXXX |
XXXXXXX XXX XXXX |
|
| XXX XX, XXXX |
XXXXXX XXX XXXX |
$X,XXX,XXX |
| XXXXXXXX XXXX | XXX XX, XXXX | $1,360,000 XXX XXXX |
| XXXXXXXX XXXXXX | XXX XX, XXXX | $1,468,000 XXX XXXX |
| XXXXXXXX XXXXXXX | XXX XX, XXXX | XXX XXXX |
| XXXXXXXX XXXXXX | XXX XX, XXXX | $1,468,000 XXX XXXX |

St Matthew's School
Elementary: CatholicSt. Teresa of Calcutta Elementary School
Elementary: CatholicSt Bernadette Separate School
Elementary: CatholicPilgrim Wood Public School
Elementary: PublicHeritage Glen Public School
Elementary: PublicWest Oak Public School
Elementary: PublicÉSC Sainte-Trinité
Secondary: CatholicAbbey Park High School
Secondary: PublicGarth Webb Secondary School
Secondary: PublicSt Ignatius of Loyola Secondary School
Secondary: CatholicThomas A Blakelock High School
Secondary: PublicHoly Trinity Catholic Secondary School
Secondary: Catholic

