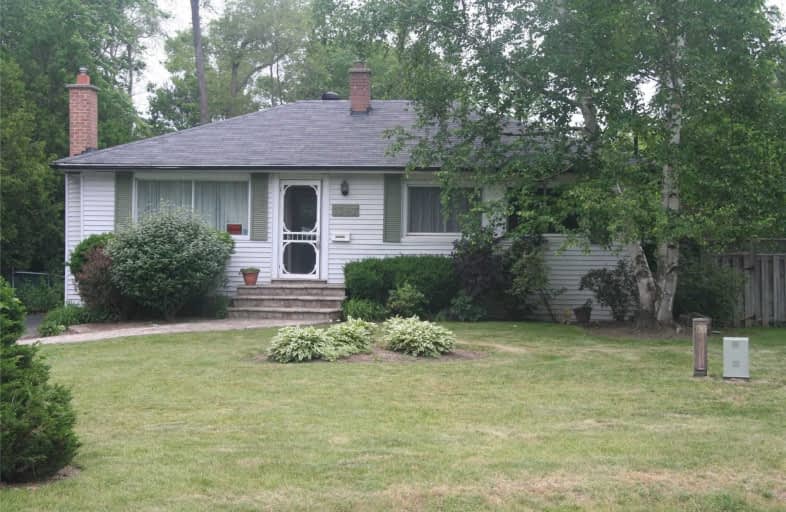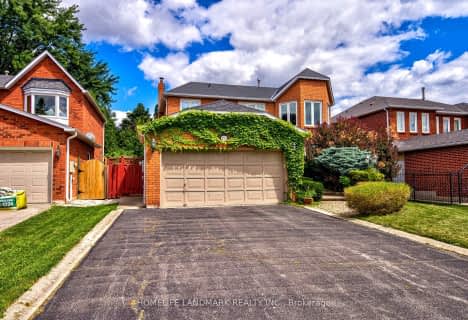Sold on Aug 09, 2020
Note: Property is not currently for sale or for rent.

-
Type: Detached
-
Style: Bungalow
-
Size: 1100 sqft
-
Lot Size: 58 x 127 Feet
-
Age: 51-99 years
-
Taxes: $6,610 per year
-
Days on Site: 2 Days
-
Added: Aug 07, 2020 (2 days on market)
-
Updated:
-
Last Checked: 2 hours ago
-
MLS®#: W4861785
-
Listed By: Coldwell banker fieldstone realty, brokerage
Bungalow On Large Lot In Desirable/Highly Sort After Neighbourhood Of East Oakville. Move In, Renovate Or Build. 3 Bedroom, Two Baths, Finished Basement With Bedroom. 5 Car Driveway, Separate Garage, Private Backyard, On Ravine, Pool Size Lot,.Approved For Up To 3500 Sq Ft Home. Plans Available Surrounded By Top Rated Schools, Parks, Close To Qew And 407, Go Train, Public Transit, Restaurants, Shops And Hospital.
Extras
Irregular Lot - 58' Front X 171' East X 127' West X 100'Back.
Property Details
Facts for 1347 Avon Crescent, Oakville
Status
Days on Market: 2
Last Status: Sold
Sold Date: Aug 09, 2020
Closed Date: Sep 30, 2020
Expiry Date: Jan 07, 2021
Sold Price: $1,168,000
Unavailable Date: Aug 09, 2020
Input Date: Aug 07, 2020
Property
Status: Sale
Property Type: Detached
Style: Bungalow
Size (sq ft): 1100
Age: 51-99
Area: Oakville
Community: Eastlake
Availability Date: Flexible
Inside
Bedrooms: 3
Bathrooms: 2
Kitchens: 1
Rooms: 7
Den/Family Room: No
Air Conditioning: Central Air
Fireplace: Yes
Laundry Level: Lower
Central Vacuum: Y
Washrooms: 2
Building
Basement: Finished
Heat Type: Forced Air
Heat Source: Gas
Exterior: Vinyl Siding
Water Supply: Municipal
Special Designation: Unknown
Parking
Driveway: Private
Garage Spaces: 1
Garage Type: Detached
Covered Parking Spaces: 8
Total Parking Spaces: 9
Fees
Tax Year: 2020
Tax Legal Description: Lt 95, Pl 592 ; S/T Vendors' Lien In 47785 ; S/T T
Taxes: $6,610
Highlights
Feature: Golf
Feature: Hospital
Feature: Park
Feature: Place Of Worship
Feature: Public Transit
Feature: Ravine
Land
Cross Street: Duncan And Avon
Municipality District: Oakville
Fronting On: North
Pool: None
Sewer: Sewers
Lot Depth: 127 Feet
Lot Frontage: 58 Feet
Zoning: Residential
Rooms
Room details for 1347 Avon Crescent, Oakville
| Type | Dimensions | Description |
|---|---|---|
| 2nd Br Main | 2.59 x 3.07 | |
| 3rd Br Main | 2.59 x 3.53 | |
| Dining Main | 2.03 x 2.49 | |
| Kitchen Main | 2.13 x 4.88 | |
| Master Main | 2.97 x 3.45 | |
| Sunroom Main | 3.96 x 5.41 | |
| 4th Br Bsmt | 2.79 x 3.38 | |
| Rec Bsmt | 3.45 x 6.22 |
| XXXXXXXX | XXX XX, XXXX |
XXXX XXX XXXX |
$X,XXX,XXX |
| XXX XX, XXXX |
XXXXXX XXX XXXX |
$X,XXX,XXX | |
| XXXXXXXX | XXX XX, XXXX |
XXXXXXX XXX XXXX |
|
| XXX XX, XXXX |
XXXXXX XXX XXXX |
$X,XXX,XXX | |
| XXXXXXXX | XXX XX, XXXX |
XXXXXXX XXX XXXX |
|
| XXX XX, XXXX |
XXXXXX XXX XXXX |
$X,XXX,XXX | |
| XXXXXXXX | XXX XX, XXXX |
XXXXXXXX XXX XXXX |
|
| XXX XX, XXXX |
XXXXXX XXX XXXX |
$X,XXX,XXX |
| XXXXXXXX XXXX | XXX XX, XXXX | $1,168,000 XXX XXXX |
| XXXXXXXX XXXXXX | XXX XX, XXXX | $1,250,000 XXX XXXX |
| XXXXXXXX XXXXXXX | XXX XX, XXXX | XXX XXXX |
| XXXXXXXX XXXXXX | XXX XX, XXXX | $1,290,000 XXX XXXX |
| XXXXXXXX XXXXXXX | XXX XX, XXXX | XXX XXXX |
| XXXXXXXX XXXXXX | XXX XX, XXXX | $1,399,000 XXX XXXX |
| XXXXXXXX XXXXXXXX | XXX XX, XXXX | XXX XXXX |
| XXXXXXXX XXXXXX | XXX XX, XXXX | $1,380,000 XXX XXXX |

New Central Public School
Elementary: PublicSt Luke Elementary School
Elementary: CatholicSt Vincent's Catholic School
Elementary: CatholicFalgarwood Public School
Elementary: PublicE J James Public School
Elementary: PublicMaple Grove Public School
Elementary: PublicÉcole secondaire Gaétan Gervais
Secondary: PublicGary Allan High School - STEP
Secondary: PublicClarkson Secondary School
Secondary: PublicOakville Trafalgar High School
Secondary: PublicIroquois Ridge High School
Secondary: PublicWhite Oaks High School
Secondary: Public- 2 bath
- 3 bed
1180 Falgarwood Drive, Oakville, Ontario • L6H 2L3 • 1005 - FA Falgarwood
- 4 bath
- 3 bed
- 2000 sqft
2115 Eighth Line, Oakville, Ontario • L6H 3Z6 • Iroquois Ridge North




