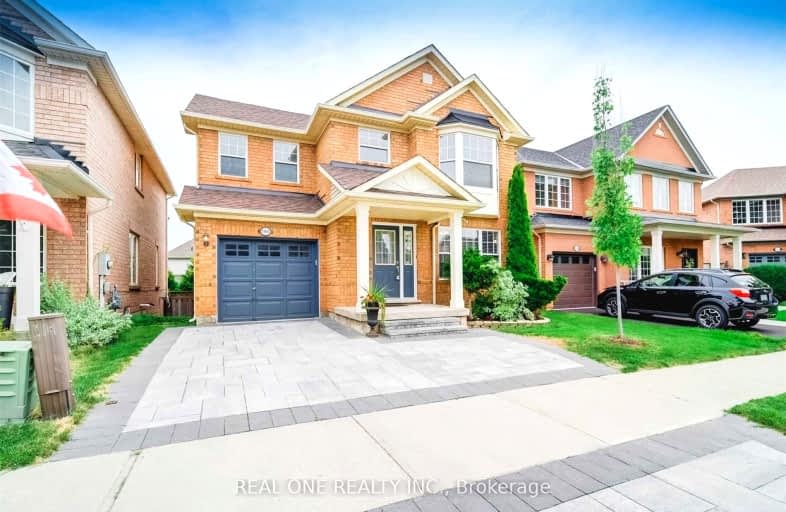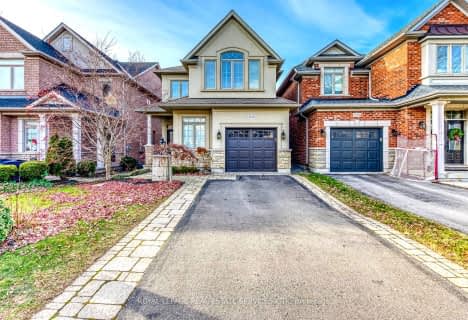Car-Dependent
- Most errands require a car.
Some Transit
- Most errands require a car.
Bikeable
- Some errands can be accomplished on bike.

St. Teresa of Calcutta Elementary School
Elementary: CatholicSt Bernadette Separate School
Elementary: CatholicHeritage Glen Public School
Elementary: PublicSt. John Paul II Catholic Elementary School
Elementary: CatholicForest Trail Public School (Elementary)
Elementary: PublicWest Oak Public School
Elementary: PublicGary Allan High School - Oakville
Secondary: PublicÉSC Sainte-Trinité
Secondary: CatholicAbbey Park High School
Secondary: PublicGarth Webb Secondary School
Secondary: PublicSt Ignatius of Loyola Secondary School
Secondary: CatholicHoly Trinity Catholic Secondary School
Secondary: Catholic-
Wind Rush Park
Oakville ON 1.5km -
Heritage Way Park
Oakville ON 1.77km -
West Oak Trails Park
1.82km
-
TD Bank Financial Group
498 Dundas St W, Oakville ON L6H 6Y3 1.86km -
TD Bank Financial Group
2993 Westoak Trails Blvd (at Bronte Rd.), Oakville ON L6M 5E4 2.67km -
CIBC
271 Hays Blvd, Oakville ON L6H 6Z3 4.71km
- 3 bath
- 3 bed
- 1500 sqft
2554 FALKLAND Crescent, Oakville, Ontario • L6M 4Y1 • 1022 - WT West Oak Trails
- 4 bath
- 3 bed
- 1100 sqft
2024 Blue Jay Boulevard, Oakville, Ontario • L6M 3R4 • West Oak Trails
- 4 bath
- 3 bed
- 2000 sqft
560 Marlatt Drive, Oakville, Ontario • L6H 5X3 • 1015 - RO River Oaks














