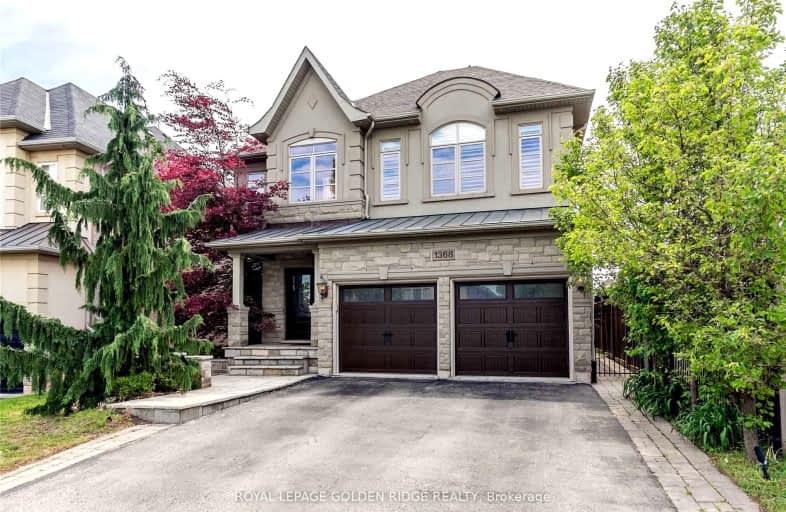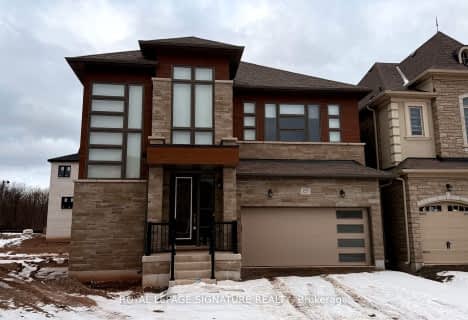Somewhat Walkable
- Some errands can be accomplished on foot.
Some Transit
- Most errands require a car.
Bikeable
- Some errands can be accomplished on bike.

Holy Family School
Elementary: CatholicSheridan Public School
Elementary: PublicChrist The King Catholic School
Elementary: CatholicPost's Corners Public School
Elementary: PublicSt Marguerite d'Youville Elementary School
Elementary: CatholicJoshua Creek Public School
Elementary: PublicGary Allan High School - Oakville
Secondary: PublicGary Allan High School - STEP
Secondary: PublicLoyola Catholic Secondary School
Secondary: CatholicHoly Trinity Catholic Secondary School
Secondary: CatholicIroquois Ridge High School
Secondary: PublicWhite Oaks High School
Secondary: Public-
South Common Park
Glen Erin Dr (btwn Burnhamthorpe Rd W & The Collegeway), Mississauga ON 4.62km -
John C Pallett Paark
Mississauga ON 6.03km -
McCarron Park
5.93km
-
RBC Royal Bank
309 Hays Blvd (Trafalgar and Dundas), Oakville ON L6H 6Z3 1.91km -
CIBC
3125 Dundas St W, Mississauga ON L5L 3R8 2.77km -
TD Canada Trust ATM
2400 Dundas St W, Mississauga ON L5K 2R8 3.96km
- 4 bath
- 4 bed
- 2500 sqft
125 16 Mile Drive, Oakville, Ontario • L6M 0T7 • 1008 - GO Glenorchy
- 5 bath
- 4 bed
- 3500 sqft
3257 Dove Drive, Oakville, Ontario • L6H 8A1 • 1010 - JM Joshua Meadows
- 4 bath
- 4 bed
- 2500 sqft
1364 Hydrangea Gardens, Oakville, Ontario • L6H 7X2 • Rural Oakville
- 4 bath
- 5 bed
- 3500 sqft
3331 Meadow Marsh Crescent, Oakville, Ontario • L6H 0T5 • Rural Oakville
- 4 bath
- 4 bed
- 3500 sqft
1416 Craigleith Road, Oakville, Ontario • L6H 7R2 • Iroquois Ridge North
- 5 bath
- 4 bed
- 3500 sqft
2334 Rideau Drive, Oakville, Ontario • L6H 7R6 • 1009 - JC Joshua Creek














