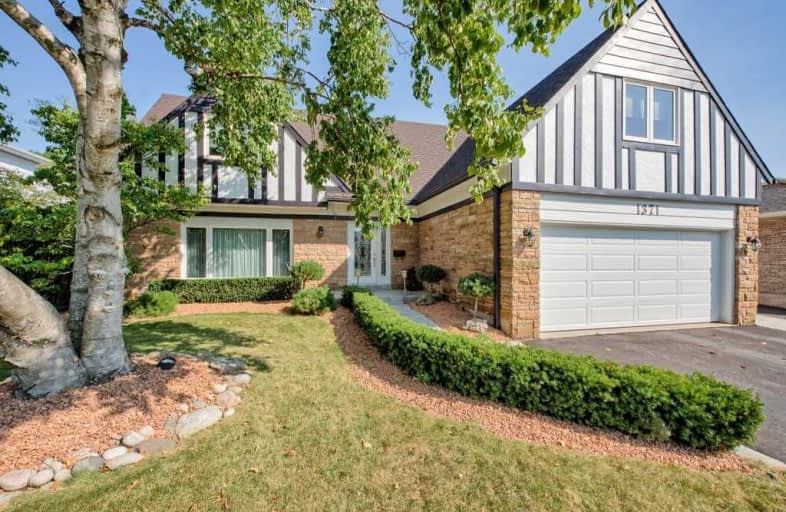Sold on May 16, 2019
Note: Property is not currently for sale or for rent.

-
Type: Detached
-
Style: 2-Storey
-
Size: 2500 sqft
-
Lot Size: 59 x 140 Feet
-
Age: 31-50 years
-
Taxes: $5,530 per year
-
Days on Site: 6 Days
-
Added: Sep 07, 2019 (6 days on market)
-
Updated:
-
Last Checked: 3 hours ago
-
MLS®#: W4446574
-
Listed By: Century 21 miller real estate ltd., brokerage
5 Bed Home Backing Onto True Ravine With A 140' Deep Lot With Irrigation! 2,665 Sq Ft Above Grade Plus A 245 Sq Ft 4-Season Solarium. Pride Of Ownership Is Evident In This Single Owner Home. An Absolutely Spotless Interior With Finished Basement That Awaits Your Family's Loving Upgardes. Untouched Hardwood Floors Under All Carpeting On Main/Upper! Heated Kitchen, Solarium And Ll Bathroom Floors. New Fp & Water Heater, Roof 2015, Windows 2003, A/C 2016
Extras
5 Bed Home Backing Onto True Ravine In Heart Of Established Neighbourhood. Bonus 4 Season Solarium W/Heated Floors. 2,910 Sq Ft Above Grade. Finished Ll.
Property Details
Facts for 1371 Falgarwood Drive, Oakville
Status
Days on Market: 6
Last Status: Sold
Sold Date: May 16, 2019
Closed Date: Jul 26, 2019
Expiry Date: Aug 30, 2019
Sold Price: $1,400,000
Unavailable Date: May 16, 2019
Input Date: May 10, 2019
Prior LSC: Sold
Property
Status: Sale
Property Type: Detached
Style: 2-Storey
Size (sq ft): 2500
Age: 31-50
Area: Oakville
Community: Iroquois Ridge South
Availability Date: 60-90
Inside
Bedrooms: 5
Bedrooms Plus: 1
Bathrooms: 4
Kitchens: 1
Rooms: 10
Den/Family Room: Yes
Air Conditioning: Central Air
Fireplace: Yes
Laundry Level: Main
Washrooms: 4
Building
Basement: Finished
Basement 2: Full
Heat Type: Forced Air
Heat Source: Gas
Exterior: Stone
Water Supply: Municipal
Special Designation: Unknown
Parking
Driveway: Pvt Double
Garage Spaces: 2
Garage Type: Attached
Covered Parking Spaces: 2
Total Parking Spaces: 4
Fees
Tax Year: 2019
Tax Legal Description: Pcl 89-1, Sec M54 ; Lt 89, Pl M54 ; Oakville
Taxes: $5,530
Land
Cross Street: Grand / Falgarwood
Municipality District: Oakville
Fronting On: North
Pool: None
Sewer: Sewers
Lot Depth: 140 Feet
Lot Frontage: 59 Feet
Additional Media
- Virtual Tour: https://youtu.be/07KgCKXq8hI
Rooms
Room details for 1371 Falgarwood Drive, Oakville
| Type | Dimensions | Description |
|---|---|---|
| Dining Main | 3.33 x 3.38 | |
| Kitchen Main | 3.15 x 3.38 | |
| Breakfast Main | 2.24 x 3.38 | |
| Family Main | 3.38 x 5.18 | |
| Living Main | 3.99 x 5.64 | |
| Sunroom Main | 4.45 x 5.05 | |
| Master 2nd | 3.94 x 4.62 | |
| 2nd Br 2nd | 2.72 x 3.51 | |
| 3rd Br 2nd | 3.02 x 3.51 | |
| 4th Br 2nd | 3.51 x 3.58 | |
| 5th Br 2nd | 3.33 x 6.78 | |
| Rec Bsmt | 3.84 x 6.81 |

| XXXXXXXX | XXX XX, XXXX |
XXXX XXX XXXX |
$X,XXX,XXX |
| XXX XX, XXXX |
XXXXXX XXX XXXX |
$X,XXX,XXX |
| XXXXXXXX XXXX | XXX XX, XXXX | $1,400,000 XXX XXXX |
| XXXXXXXX XXXXXX | XXX XX, XXXX | $1,349,000 XXX XXXX |

Holy Family School
Elementary: CatholicSheridan Public School
Elementary: PublicSt Luke Elementary School
Elementary: CatholicFalgarwood Public School
Elementary: PublicSt Marguerite d'Youville Elementary School
Elementary: CatholicJoshua Creek Public School
Elementary: PublicÉcole secondaire Gaétan Gervais
Secondary: PublicGary Allan High School - Oakville
Secondary: PublicGary Allan High School - STEP
Secondary: PublicOakville Trafalgar High School
Secondary: PublicIroquois Ridge High School
Secondary: PublicWhite Oaks High School
Secondary: Public
