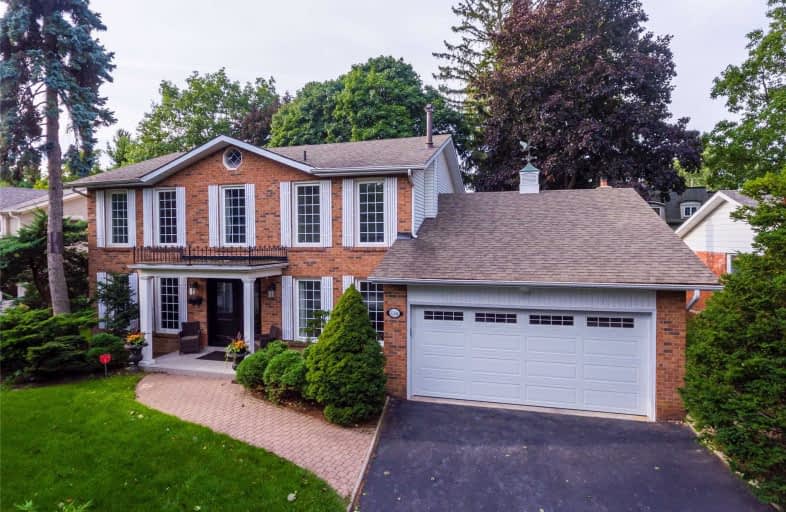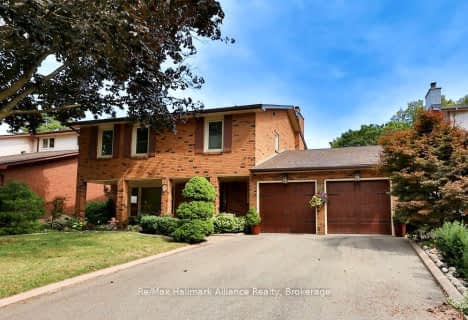
St Helen Separate School
Elementary: Catholic
3.63 km
New Central Public School
Elementary: Public
2.85 km
St Luke Elementary School
Elementary: Catholic
3.06 km
St Vincent's Catholic School
Elementary: Catholic
1.54 km
E J James Public School
Elementary: Public
1.52 km
Maple Grove Public School
Elementary: Public
0.77 km
École secondaire Gaétan Gervais
Secondary: Public
4.49 km
Clarkson Secondary School
Secondary: Public
3.36 km
Iona Secondary School
Secondary: Catholic
5.19 km
Lorne Park Secondary School
Secondary: Public
6.52 km
Oakville Trafalgar High School
Secondary: Public
1.12 km
St Thomas Aquinas Roman Catholic Secondary School
Secondary: Catholic
5.28 km





