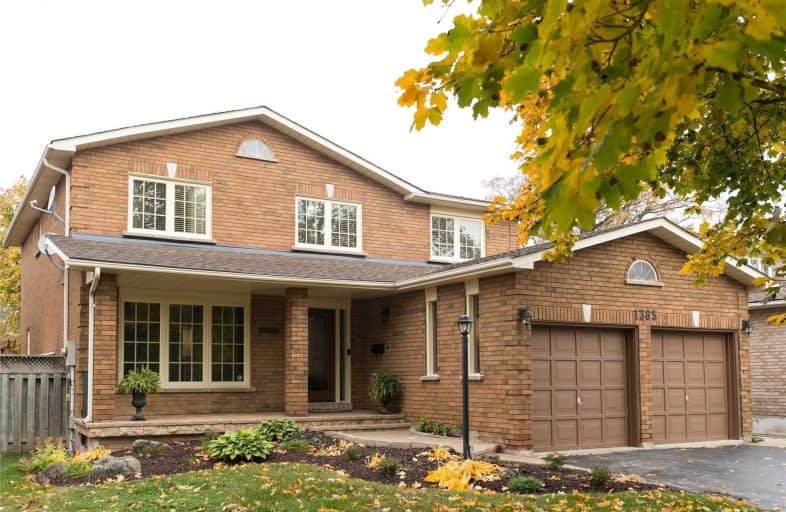Sold on Nov 06, 2019
Note: Property is not currently for sale or for rent.

-
Type: Detached
-
Style: 2-Storey
-
Size: 2500 sqft
-
Lot Size: 50 x 118 Feet
-
Age: 16-30 years
-
Taxes: $5,494 per year
-
Days on Site: 1 Days
-
Added: Nov 14, 2019 (1 day on market)
-
Updated:
-
Last Checked: 2 hours ago
-
MLS®#: W4627457
-
Listed By: Homelife/cimerman real estate limited, brokerage
Newly Reno 4 Bdrm 3 Bath Home W/Great Curb Appeal On Lrg Lot In Glen Abbey West Pro Landscaped Wlkway & Lrg Raised Stone Patio In B/Yard Oasis Complete With Privacy Sc & Hot Tub.Updtd Fam Rm In Wall Speakers Jewel St Fplace,Hi Eff Carrier Furnace,New Csemnt Vinyl Built Wnds & Mera Blinds,New Kit Cab W/Quartz Cntrtp & Mrbl Bsplash.Reno'v Mstr Ensuite W/Custom Mple Cab & Granite Frameless Shower,Lrg Soaker Tub,Updated Wd Burning Fp,Aqua Brass Fixtures On Tub.
Extras
S/S Frige/Stove/Dishwasher/Washer/Dryer/Microwave,All Elfs.Exclude Light Fixture In 1 Bdrm.All Window Coverings.Exclude Drapes And Rod In 1 Bdrm.Central Air Vac,Hot Water Tank,Rental Garage Door And Opener.
Property Details
Facts for 1385 Mayors Manor, Oakville
Status
Days on Market: 1
Last Status: Sold
Sold Date: Nov 06, 2019
Closed Date: Dec 05, 2019
Expiry Date: Feb 05, 2020
Sold Price: $1,138,000
Unavailable Date: Nov 06, 2019
Input Date: Nov 06, 2019
Property
Status: Sale
Property Type: Detached
Style: 2-Storey
Size (sq ft): 2500
Age: 16-30
Area: Oakville
Community: Glen Abbey
Availability Date: 30/60 Days
Inside
Bedrooms: 4
Bathrooms: 3
Kitchens: 1
Rooms: 8
Den/Family Room: Yes
Air Conditioning: Central Air
Fireplace: Yes
Washrooms: 3
Building
Basement: Full
Heat Type: Forced Air
Heat Source: Gas
Exterior: Brick
Water Supply: Municipal
Special Designation: Unknown
Parking
Driveway: Pvt Double
Garage Spaces: 2
Garage Type: Attached
Covered Parking Spaces: 2
Total Parking Spaces: 4
Fees
Tax Year: 2019
Tax Legal Description: Plan M 483 Lot 150
Taxes: $5,494
Highlights
Feature: Fenced Yard
Feature: Grnbelt/Conserv
Feature: Hospital
Feature: Park
Feature: Public Transit
Feature: Rec Centre
Land
Cross Street: Reeves Gate / Herrit
Municipality District: Oakville
Fronting On: North
Pool: None
Sewer: Sewers
Lot Depth: 118 Feet
Lot Frontage: 50 Feet
Additional Media
- Virtual Tour: https://unbranded.mediatours.ca/property/1385-mayors-manor-oakville/
Rooms
Room details for 1385 Mayors Manor, Oakville
| Type | Dimensions | Description |
|---|---|---|
| Living Ground | 3.51 x 5.33 | Hardwood Floor |
| Dining Ground | 3.50 x 4.58 | Hardwood Floor, Large Window |
| Kitchen Ground | 3.05 x 3.67 | Ceramic Floor, Double Doors |
| Family Ground | 3.52 x 6.10 | Hardwood Floor, Fireplace |
| Master 2nd | 3.52 x 5.64 | Hardwood Floor, 4 Pc Ensuite, Large Closet |
| 2nd Br 2nd | 3.17 x 3.65 | Broadloom, Large Closet |
| 3rd Br 2nd | 3.52 x 3.81 | Broadloom, Large Closet |
| 4th Br 2nd | 3.51 x 3.80 | Broadloom, Large Closet |
| XXXXXXXX | XXX XX, XXXX |
XXXX XXX XXXX |
$X,XXX,XXX |
| XXX XX, XXXX |
XXXXXX XXX XXXX |
$X,XXX,XXX | |
| XXXXXXXX | XXX XX, XXXX |
XXXXXXX XXX XXXX |
|
| XXX XX, XXXX |
XXXXXX XXX XXXX |
$X,XXX,XXX |
| XXXXXXXX XXXX | XXX XX, XXXX | $1,138,000 XXX XXXX |
| XXXXXXXX XXXXXX | XXX XX, XXXX | $1,179,000 XXX XXXX |
| XXXXXXXX XXXXXXX | XXX XX, XXXX | XXX XXXX |
| XXXXXXXX XXXXXX | XXX XX, XXXX | $1,219,000 XXX XXXX |

St Joan of Arc Catholic Elementary School
Elementary: CatholicSt Bernadette Separate School
Elementary: CatholicPilgrim Wood Public School
Elementary: PublicCaptain R. Wilson Public School
Elementary: PublicHeritage Glen Public School
Elementary: PublicSt. John Paul II Catholic Elementary School
Elementary: CatholicÉSC Sainte-Trinité
Secondary: CatholicAbbey Park High School
Secondary: PublicCorpus Christi Catholic Secondary School
Secondary: CatholicGarth Webb Secondary School
Secondary: PublicSt Ignatius of Loyola Secondary School
Secondary: CatholicHoly Trinity Catholic Secondary School
Secondary: Catholic- 3 bath
- 4 bed
- 1500 sqft
2271 Littondale Lane, Oakville, Ontario • L6M 0A6 • 1000 - BC Bronte Creek



