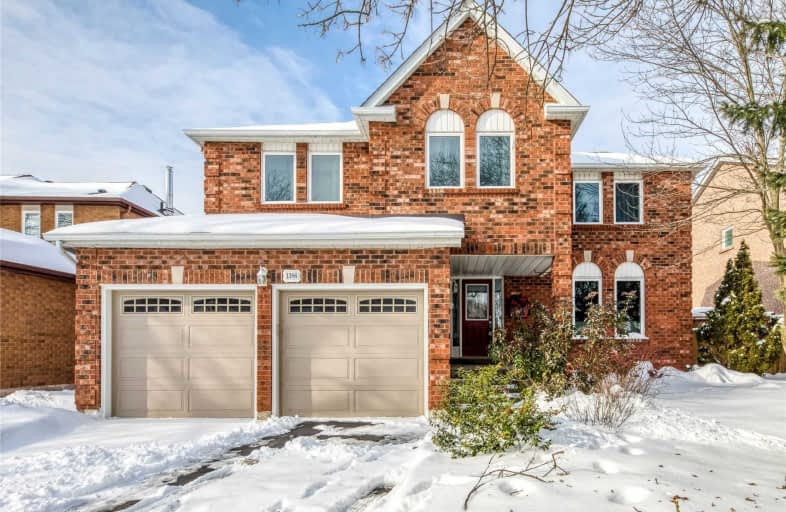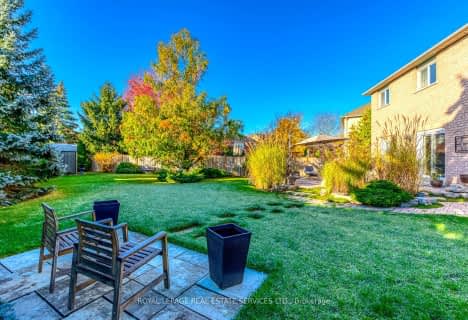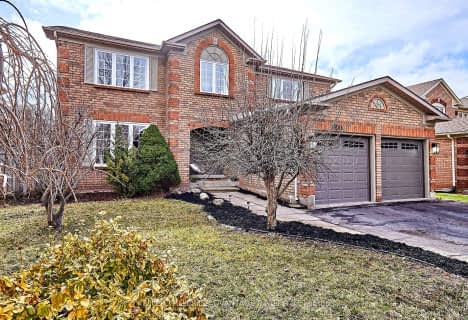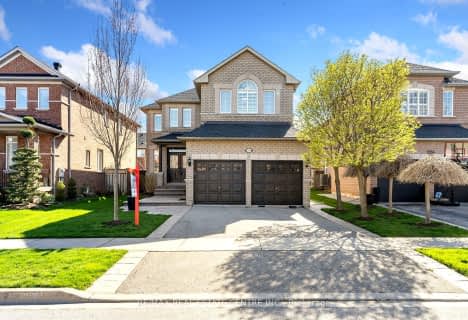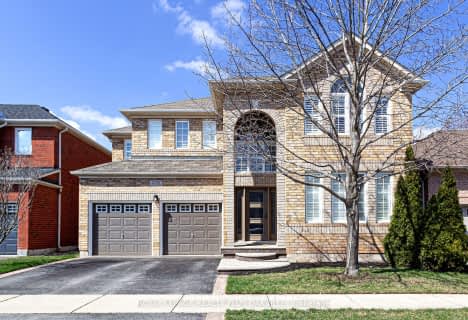
St Joan of Arc Catholic Elementary School
Elementary: CatholicSt Bernadette Separate School
Elementary: CatholicPilgrim Wood Public School
Elementary: PublicCaptain R. Wilson Public School
Elementary: PublicHeritage Glen Public School
Elementary: PublicWest Oak Public School
Elementary: PublicÉSC Sainte-Trinité
Secondary: CatholicAbbey Park High School
Secondary: PublicGarth Webb Secondary School
Secondary: PublicSt Ignatius of Loyola Secondary School
Secondary: CatholicThomas A Blakelock High School
Secondary: PublicHoly Trinity Catholic Secondary School
Secondary: Catholic- 4 bath
- 4 bed
- 2500 sqft
1408 Bayberry Place, Oakville, Ontario • L6M 3W3 • West Oak Trails
- 4 bath
- 4 bed
- 2000 sqft
2147 Nightingale Way, Oakville, Ontario • L6M 3R9 • West Oak Trails
- 3 bath
- 4 bed
- 2000 sqft
2127 Nightingale Way, Oakville, Ontario • L6M 3R9 • West Oak Trails
- 3 bath
- 4 bed
- 1500 sqft
1208 Old Oak Drive, Oakville, Ontario • L6M 3K6 • West Oak Trails
- 3 bath
- 4 bed
- 3500 sqft
2100 Schoolmaster Circle, Oakville, Ontario • L6M 3A2 • Glen Abbey
- 3 bath
- 4 bed
- 2000 sqft
2080 Forestview Trail, Oakville, Ontario • L6M 3W4 • West Oak Trails
- 5 bath
- 4 bed
- 2500 sqft
2292 Blue Oak Circle, Oakville, Ontario • L6M 5J4 • West Oak Trails
- 4 bath
- 4 bed
- 2500 sqft
2256 Lapsley Crescent, Oakville, Ontario • L6M 4V1 • West Oak Trails
