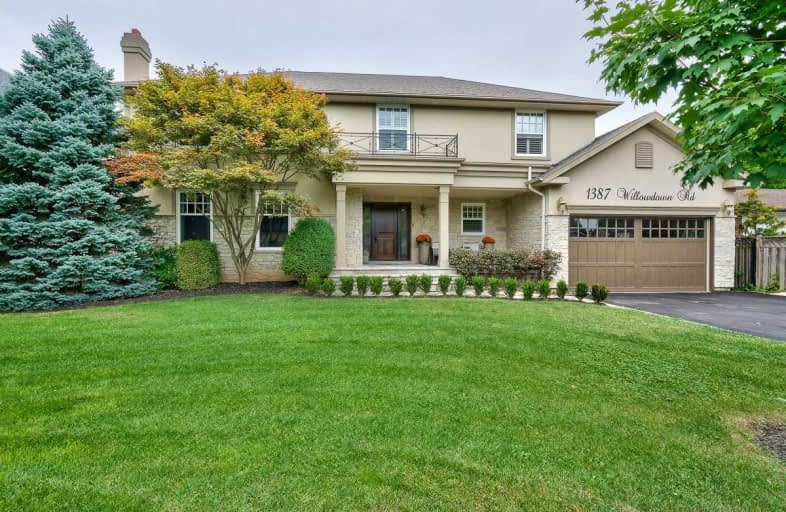
École élémentaire Patricia-Picknell
Elementary: Public
0.41 km
Brookdale Public School
Elementary: Public
1.32 km
Gladys Speers Public School
Elementary: Public
1.24 km
St Joseph's School
Elementary: Catholic
1.08 km
Eastview Public School
Elementary: Public
1.56 km
Pine Grove Public School
Elementary: Public
1.98 km
École secondaire Gaétan Gervais
Secondary: Public
5.29 km
Gary Allan High School - Oakville
Secondary: Public
5.51 km
Abbey Park High School
Secondary: Public
3.86 km
St Ignatius of Loyola Secondary School
Secondary: Catholic
4.40 km
Thomas A Blakelock High School
Secondary: Public
0.86 km
St Thomas Aquinas Roman Catholic Secondary School
Secondary: Catholic
3.01 km




