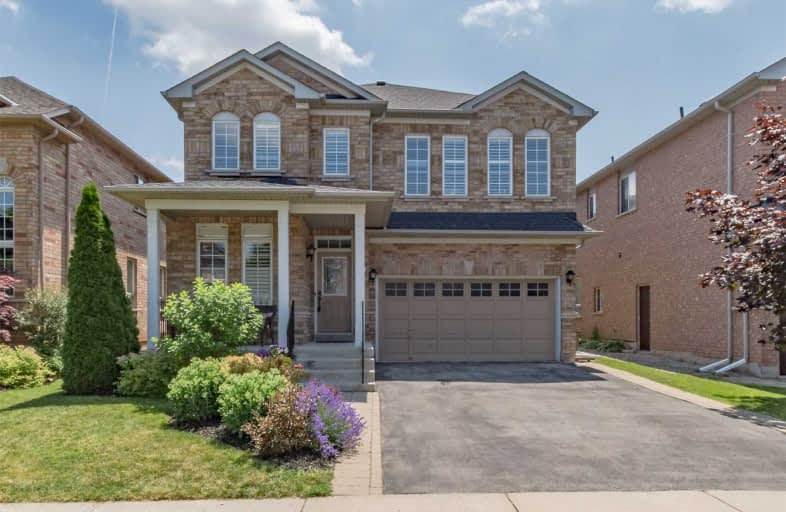Sold on Aug 22, 2019
Note: Property is not currently for sale or for rent.

-
Type: Detached
-
Style: 2-Storey
-
Size: 2500 sqft
-
Lot Size: 41.99 x 108.27 Feet
-
Age: No Data
-
Taxes: $5,773 per year
-
Days on Site: 38 Days
-
Added: Sep 07, 2019 (1 month on market)
-
Updated:
-
Last Checked: 3 hours ago
-
MLS®#: W4517653
-
Listed By: Re/max west realty inc., brokerage
Gorgeous Updated Home In West Oak Trails W/ Quality Finishes & Meticulous Attn To Detail. This Home Showcases A Functional Main Flr W/ Office, Combined Lr/Dr, Spacious Famiy Rm & Large Kitchen W/ Eat-In Area That Walks-Out To Beautifully Landscaped Yard. 2nd Level Boasts 4 Generous Bdrms Incl Huge Master Bdrm, Computer Loft Area & 3 Full Baths. Bsmt Is Finished W/ Large Play Area, 2Pc Bath & Separate Rec Rm W/ Kitchenette/Bar Fridge..Perfect For Entertaining.
Extras
Incl: S/S Fridge, S/S Stove, S/S Dishwasher, S/S Above The Range Microwave, Bar Fridge In Rec Room, Washer/Dryer, Elfs, California Shutters Throughout, Cac, Cvac, Tankless Hwt, Gas Hook-Up In Kitchen & Rouged-In Gas Hookup In Bsmt Kitchene
Property Details
Facts for 1394 Derby County Crescent, Oakville
Status
Days on Market: 38
Last Status: Sold
Sold Date: Aug 22, 2019
Closed Date: Nov 04, 2019
Expiry Date: Nov 30, 2019
Sold Price: $1,178,000
Unavailable Date: Aug 22, 2019
Input Date: Jul 15, 2019
Property
Status: Sale
Property Type: Detached
Style: 2-Storey
Size (sq ft): 2500
Area: Oakville
Community: West Oak Trails
Availability Date: 30-60/Tba
Inside
Bedrooms: 4
Bathrooms: 5
Kitchens: 1
Rooms: 9
Den/Family Room: Yes
Air Conditioning: Central Air
Fireplace: Yes
Washrooms: 5
Building
Basement: Finished
Heat Type: Forced Air
Heat Source: Gas
Exterior: Brick
Water Supply: Municipal
Special Designation: Unknown
Parking
Driveway: Private
Garage Spaces: 2
Garage Type: Attached
Covered Parking Spaces: 2
Total Parking Spaces: 4
Fees
Tax Year: 2019
Tax Legal Description: Plan M787 Lot 113
Taxes: $5,773
Land
Cross Street: Dundas/ Third Line
Municipality District: Oakville
Fronting On: North
Pool: None
Sewer: Sewers
Lot Depth: 108.27 Feet
Lot Frontage: 41.99 Feet
Rooms
Room details for 1394 Derby County Crescent, Oakville
| Type | Dimensions | Description |
|---|---|---|
| Living Main | 3.80 x 6.98 | Combined W/Dining, Hardwood Floor, Open Concept |
| Dining Main | 3.80 x 6.98 | Combined W/Living, Hardwood Floor, Window |
| Kitchen Main | 4.08 x 5.54 | Stainless Steel Appl, Ceramic Floor, W/O To Yard |
| Family Main | 3.33 x 5.63 | Fireplace, Broadloom, Window |
| Den Main | 2.37 x 3.26 | Window, Broadloom |
| Master 2nd | 3.38 x 5.56 | 5 Pc Ensuite, Broadloom, W/I Closet |
| 2nd Br 2nd | 4.38 x 4.76 | Double Closet, Broadloom, Large Window |
| 3rd Br 2nd | 3.38 x 4.56 | Ensuite Bath, Broadloom, Window |
| 4th Br 2nd | 3.38 x 4.56 | Ensuite Bath, Broadloom, Large Closet |
| Loft 2nd | 2.55 x 2.89 | Window, Broadloom, Open Concept |
| Rec Bsmt | 3.60 x 5.54 | Laminate, Window |
| Play Bsmt | 5.41 x 8.87 | 2 Pc Bath, Laminate |
| XXXXXXXX | XXX XX, XXXX |
XXXX XXX XXXX |
$X,XXX,XXX |
| XXX XX, XXXX |
XXXXXX XXX XXXX |
$X,XXX,XXX |
| XXXXXXXX XXXX | XXX XX, XXXX | $1,178,000 XXX XXXX |
| XXXXXXXX XXXXXX | XXX XX, XXXX | $1,225,000 XXX XXXX |

St. Teresa of Calcutta Elementary School
Elementary: CatholicSt Joan of Arc Catholic Elementary School
Elementary: CatholicSt. John Paul II Catholic Elementary School
Elementary: CatholicEmily Carr Public School
Elementary: PublicForest Trail Public School (Elementary)
Elementary: PublicWest Oak Public School
Elementary: PublicÉSC Sainte-Trinité
Secondary: CatholicGary Allan High School - STEP
Secondary: PublicAbbey Park High School
Secondary: PublicGarth Webb Secondary School
Secondary: PublicSt Ignatius of Loyola Secondary School
Secondary: CatholicHoly Trinity Catholic Secondary School
Secondary: Catholic- 3 bath
- 4 bed
- 1500 sqft
2271 Littondale Lane, Oakville, Ontario • L6M 0A6 • 1000 - BC Bronte Creek



