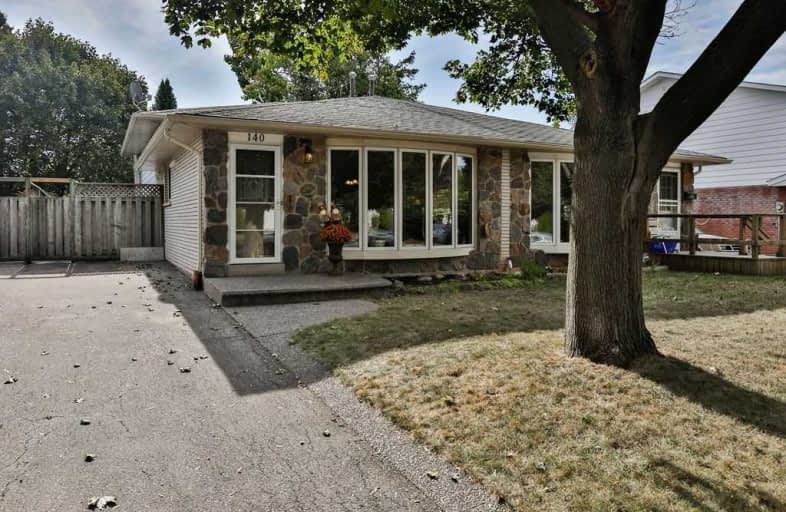Sold on Oct 07, 2019
Note: Property is not currently for sale or for rent.

-
Type: Semi-Detached
-
Style: Bungalow
-
Size: 700 sqft
-
Lot Size: 29.66 x 110 Feet
-
Age: 31-50 years
-
Taxes: $3,064 per year
-
Days on Site: 10 Days
-
Added: Oct 07, 2019 (1 week on market)
-
Updated:
-
Last Checked: 2 hours ago
-
MLS®#: W4591137
-
Listed By: Royal lepage real estate services ltd., brokerage
Beautiful Bungalow Semi In Desirable College Park With Dark Hardwood Floors, Fabulous Open Concept Kitchen/Living Area, 3 Good Sized Bedrooms Including A Master With Large Walk Through Closet To Upgraded, 4 Piece Bathroom. Beautifully Finished Lower Level With Bright Family Room, Electric Gas Fireplace, Wet Bar And A 4th Bedroom. Great Back Garden Retreat With Patio, Privacy And Large Custom Shed. Close To Schools, Transit, Shopping And Highway Access.
Extras
Fridge, Stove, B/I Dishwasher, B/I Microwave, Washer, Dryer, All Window Coverings, All Elfs, Patio Lighting, Pax Wardrobes. Excl. Tvs, Sound System & Speakers, Sculpture In Backyard, Bar Fridge In Basement, Arlo Security Cameras.
Property Details
Facts for 140 McCraney Street West, Oakville
Status
Days on Market: 10
Last Status: Sold
Sold Date: Oct 07, 2019
Closed Date: Dec 13, 2019
Expiry Date: Feb 27, 2020
Sold Price: $685,000
Unavailable Date: Oct 07, 2019
Input Date: Sep 27, 2019
Property
Status: Sale
Property Type: Semi-Detached
Style: Bungalow
Size (sq ft): 700
Age: 31-50
Area: Oakville
Community: College Park
Availability Date: 90 Days
Assessment Amount: $449,000
Assessment Year: 2016
Inside
Bedrooms: 3
Bedrooms Plus: 1
Bathrooms: 2
Kitchens: 1
Rooms: 8
Den/Family Room: No
Air Conditioning: Central Air
Fireplace: Yes
Laundry Level: Lower
Washrooms: 2
Building
Basement: Finished
Basement 2: Full
Heat Type: Forced Air
Heat Source: Gas
Exterior: Stone
Exterior: Vinyl Siding
Water Supply: Municipal
Special Designation: Unknown
Other Structures: Garden Shed
Parking
Driveway: Mutual
Garage Type: None
Covered Parking Spaces: 2
Total Parking Spaces: 2
Fees
Tax Year: 2019
Tax Legal Description: Pcl 81-2, Sec M34 ; Pt Lt 81, Pl M34 , Part 6**
Taxes: $3,064
Land
Cross Street: Oxford Ave/Mccraney
Municipality District: Oakville
Fronting On: South
Parcel Number: 248730452
Pool: None
Sewer: Sewers
Lot Depth: 110 Feet
Lot Frontage: 29.66 Feet
Acres: < .50
Zoning: Residential
Additional Media
- Virtual Tour: http://videotours.properties/140mccraneystreet
Rooms
Room details for 140 McCraney Street West, Oakville
| Type | Dimensions | Description |
|---|---|---|
| Kitchen Main | 2.59 x 4.57 | |
| Living Main | 3.35 x 4.39 | Hardwood Floor, Bay Window |
| Dining Main | 3.00 x 3.35 | Hardwood Floor |
| Master 2nd | 3.58 x 2.97 | Hardwood Floor |
| Br 2nd | 2.74 x 4.01 | |
| Br 2nd | 2.74 x 3.18 | |
| Bathroom 2nd | - | 4 Pc Bath |
| Rec Bsmt | 3.28 x 4.50 | |
| Br Bsmt | 2.29 x 3.30 | |
| Laundry Bsmt | - | |
| Bathroom Bsmt | - | 3 Pc Bath |
| XXXXXXXX | XXX XX, XXXX |
XXXX XXX XXXX |
$XXX,XXX |
| XXX XX, XXXX |
XXXXXX XXX XXXX |
$XXX,XXX |
| XXXXXXXX XXXX | XXX XX, XXXX | $685,000 XXX XXXX |
| XXXXXXXX XXXXXX | XXX XX, XXXX | $679,900 XXX XXXX |

St Johns School
Elementary: CatholicAbbey Lane Public School
Elementary: PublicMontclair Public School
Elementary: PublicRiver Oaks Public School
Elementary: PublicMunn's Public School
Elementary: PublicSunningdale Public School
Elementary: PublicÉcole secondaire Gaétan Gervais
Secondary: PublicGary Allan High School - Oakville
Secondary: PublicGary Allan High School - STEP
Secondary: PublicSt Ignatius of Loyola Secondary School
Secondary: CatholicHoly Trinity Catholic Secondary School
Secondary: CatholicWhite Oaks High School
Secondary: Public- 2 bath
- 3 bed
13 Orsett Street, Oakville, Ontario • L6H 2N8 • College Park



