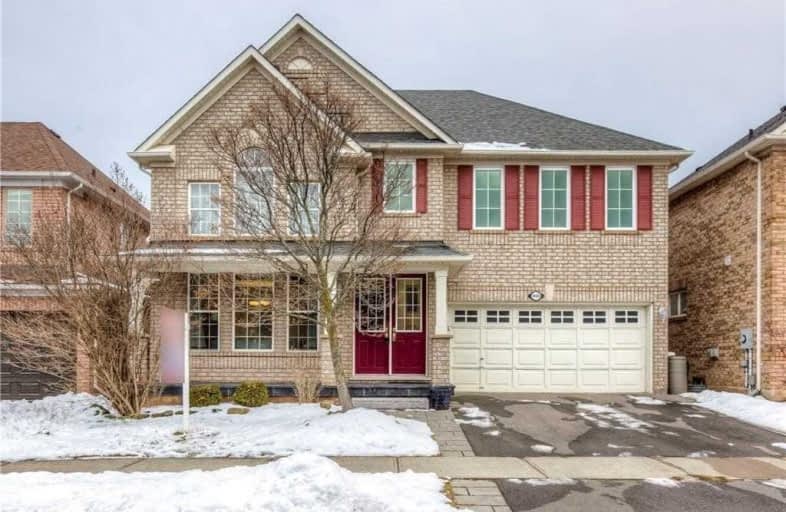Sold on Feb 15, 2020
Note: Property is not currently for sale or for rent.

-
Type: Detached
-
Style: 2-Storey
-
Size: 2500 sqft
-
Lot Size: 46.01 x 80.58 Feet
-
Age: 16-30 years
-
Taxes: $5,137 per year
-
Days on Site: 3 Days
-
Added: Feb 12, 2020 (3 days on market)
-
Updated:
-
Last Checked: 2 hours ago
-
MLS®#: W4690731
-
Listed By: Re/max real estate centre inc., brokerage
Immaculately Maintained 4 Bed, 4 Bath Family Home With Over $150K In Upgrades Located In Desirable West Oak Trails Neighbourhood. Granite Counters & Hardwood Flooring Throughout. Main Floor Features A Living / Dining Area With Cathedral Ceilings, An Open Concept Family Room & An Eat-In Kitchen. The Second Floor Offers A Family Room, A Master Bedroom With A 5-Piece En-Suite, 3 Other Decent Sized Bedrooms , And A 4 Piece Bath
Extras
All Baths Nicely Remodeled. Professionally Finished Basement. Windows 2016, Roof 2015, Furnace & A/C 2016, Hwh 2014, Driveway, Patio & Deck 2016 **Interboard Listing: Hamilton - Burlington Real Estate Association**
Property Details
Facts for 1400 Thorncrest Crescent, Oakville
Status
Days on Market: 3
Last Status: Sold
Sold Date: Feb 15, 2020
Closed Date: Apr 30, 2020
Expiry Date: May 12, 2020
Sold Price: $1,275,000
Unavailable Date: Feb 15, 2020
Input Date: Feb 12, 2020
Prior LSC: Sold
Property
Status: Sale
Property Type: Detached
Style: 2-Storey
Size (sq ft): 2500
Age: 16-30
Area: Oakville
Community: West Oak Trails
Inside
Bedrooms: 4
Bedrooms Plus: 1
Bathrooms: 4
Kitchens: 1
Rooms: 12
Den/Family Room: Yes
Air Conditioning: Central Air
Fireplace: Yes
Laundry Level: Main
Washrooms: 4
Utilities
Electricity: Yes
Gas: Yes
Cable: Yes
Telephone: Yes
Building
Basement: Finished
Basement 2: Full
Heat Type: Forced Air
Heat Source: Gas
Exterior: Brick
Water Supply: Municipal
Physically Handicapped-Equipped: N
Special Designation: Unknown
Retirement: N
Parking
Driveway: Pvt Double
Garage Spaces: 2
Garage Type: Attached
Covered Parking Spaces: 2
Total Parking Spaces: 4
Fees
Tax Year: 2019
Tax Legal Description: Lot 46, Plan 20M716, Town Of Oakville
Taxes: $5,137
Highlights
Feature: Hospital
Feature: Park
Feature: Public Transit
Land
Cross Street: Oakhaven Dr/ West Oa
Municipality District: Oakville
Fronting On: East
Parcel Number: 071020142
Pool: None
Sewer: Sewers
Lot Depth: 80.58 Feet
Lot Frontage: 46.01 Feet
Acres: < .50
Waterfront: None
Rooms
Room details for 1400 Thorncrest Crescent, Oakville
| Type | Dimensions | Description |
|---|---|---|
| Living Main | 4.14 x 6.40 | Large Window, Combined W/Dining, Wood Floor |
| Family Main | 3.63 x 5.33 | |
| Kitchen Main | 3.07 x 6.25 | Backsplash, Breakfast Area, Granite Counter |
| Laundry Main | 5.70 x 5.80 | Access To Garage |
| Family 2nd | 3.66 x 3.76 | O/Looks Living, Wood Floor |
| Master 2nd | 3.71 x 4.57 | Wood Floor, W/I Closet |
| 2nd Br 2nd | 3.00 x 3.43 | Wood Floor, W/I Closet |
| 3rd Br 2nd | 3.02 x 3.78 | Wood Floor, W/I Closet |
| 4th Br 2nd | 3.00 x 3.48 | Wood Floor, W/I Closet |
| Rec Bsmt | 3.66 x 3.76 | Wood Floor, Electric Fireplace |
| Great Rm Bsmt | 3.43 x 5.00 | Wood Floor |
| Br Bsmt | 3.30 x 4.47 | Wood Floor |
| XXXXXXXX | XXX XX, XXXX |
XXXX XXX XXXX |
$X,XXX,XXX |
| XXX XX, XXXX |
XXXXXX XXX XXXX |
$X,XXX,XXX |
| XXXXXXXX XXXX | XXX XX, XXXX | $1,275,000 XXX XXXX |
| XXXXXXXX XXXXXX | XXX XX, XXXX | $1,259,000 XXX XXXX |

St. Teresa of Calcutta Elementary School
Elementary: CatholicHeritage Glen Public School
Elementary: PublicSt. John Paul II Catholic Elementary School
Elementary: CatholicEmily Carr Public School
Elementary: PublicForest Trail Public School (Elementary)
Elementary: PublicWest Oak Public School
Elementary: PublicÉSC Sainte-Trinité
Secondary: CatholicGary Allan High School - STEP
Secondary: PublicAbbey Park High School
Secondary: PublicGarth Webb Secondary School
Secondary: PublicSt Ignatius of Loyola Secondary School
Secondary: CatholicHoly Trinity Catholic Secondary School
Secondary: Catholic- 4 bath
- 4 bed
- 2000 sqft
2451 Pine Glen Road, Oakville, Ontario • L6M 0R6 • 1022 - WT West Oak Trails



