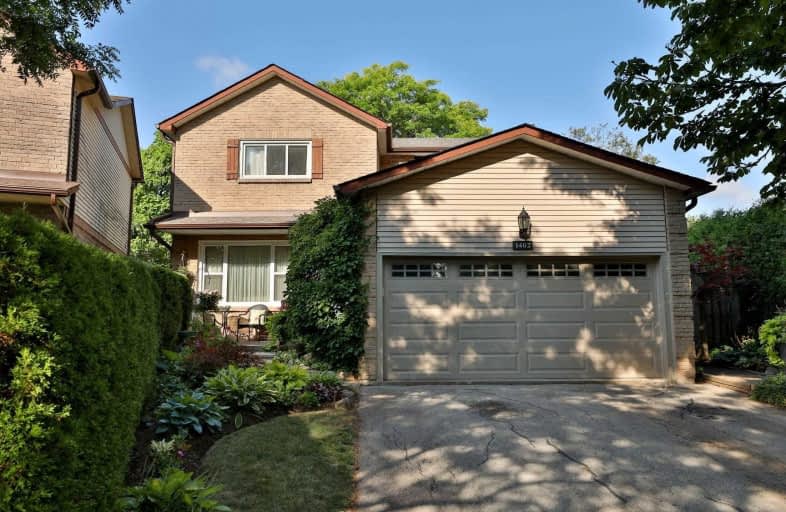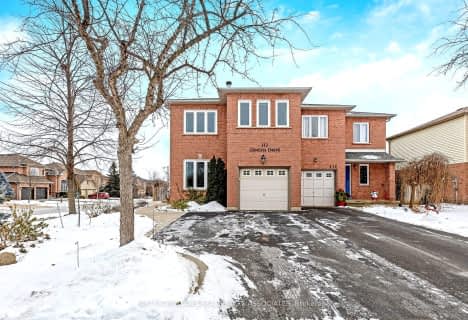Sold on Aug 23, 2020
Note: Property is not currently for sale or for rent.

-
Type: Detached
-
Style: 2-Storey
-
Size: 1500 sqft
-
Lot Size: 36 x 119 Feet
-
Age: 31-50 years
-
Taxes: $4,430 per year
-
Days on Site: 3 Days
-
Added: Aug 20, 2020 (3 days on market)
-
Updated:
-
Last Checked: 2 hours ago
-
MLS®#: W4879435
-
Listed By: Sutton group quantum realty inc., brokerage
2 Storey Home, On A Quiet, Family Friendly Crescent In Highly Desirable Falgarwood, Large Private Pie Shaped Lot, Backyard Is 90Ft Wide With Beautiful Landscaping, Mature Trees And Gardens. Main Floor Power Room, Kitchen With New Stainless Steel Fridge And Stove (2020)Dining Room, Living Room And, Family Room With Wod Burning Fireplace And Walk-Out The Backyard.Newer Roof (2017), Including New Eaves-Troughs, Newer, Furnace And Ac.
Extras
Appliances, Washer & Dryer, Elfs, Window Covs
Property Details
Facts for 1402 Jefferson Crescent, Oakville
Status
Days on Market: 3
Last Status: Sold
Sold Date: Aug 23, 2020
Closed Date: Oct 16, 2020
Expiry Date: Dec 31, 2020
Sold Price: $960,000
Unavailable Date: Aug 23, 2020
Input Date: Aug 20, 2020
Prior LSC: Sold
Property
Status: Sale
Property Type: Detached
Style: 2-Storey
Size (sq ft): 1500
Age: 31-50
Area: Oakville
Community: Iroquois Ridge South
Availability Date: 30-60
Assessment Year: 2020
Inside
Bedrooms: 3
Bathrooms: 3
Kitchens: 1
Rooms: 10
Den/Family Room: Yes
Air Conditioning: Central Air
Fireplace: Yes
Washrooms: 3
Building
Basement: Full
Basement 2: Unfinished
Heat Type: Forced Air
Heat Source: Gas
Exterior: Brick Front
Exterior: Vinyl Siding
Water Supply: Municipal
Special Designation: Unknown
Parking
Driveway: Pvt Double
Parking Included: No
Garage Spaces: 2
Garage Type: Attached
Covered Parking Spaces: 2
Total Parking Spaces: 4
Fees
Tax Year: 2020
Central A/C Included: No
Common Elements Included: No
Heating Included: No
Hydro Included: No
Water Included: No
Tax Legal Description: Pcl 23-2, Sec M155 ; Pt Lt 23, Pl M155 , Part 1 ,
Taxes: $4,430
Highlights
Feature: Place Of Wor
Feature: Public Transit
Land
Cross Street: 8th Line/ Lincoln/ L
Municipality District: Oakville
Fronting On: West
Parcel Number: 248850250
Pool: None
Sewer: Sewers
Lot Depth: 119 Feet
Lot Frontage: 36 Feet
Acres: < .50
Zoning: Res
Additional Media
- Virtual Tour: https://storage.googleapis.com/marketplace-public/slideshows/cHg7PPgcignNox8Og9ko5f3ea76b267c406cb70
Rooms
Room details for 1402 Jefferson Crescent, Oakville
| Type | Dimensions | Description |
|---|---|---|
| Living Main | 5.18 x 3.05 | |
| Dinning Main | 3.99 x 3.05 | |
| Family Main | 3.99 x 3.05 | |
| Kitchen Main | 3.36 x 3.36 | |
| Bathroom Main | - | 2 Pc Bath |
| Master 2nd | 3.66 x 4.88 | |
| Bathroom 2nd | - | 2 Pc Bath, W/I Closet |
| Br 2nd | 4.58 x 3.66 | |
| Br 2nd | 2.75 x 4.59 | |
| Bathroom 2nd | - | 4 Pc Bath |
| Laundry Bsmt | - |
| XXXXXXXX | XXX XX, XXXX |
XXXX XXX XXXX |
$XXX,XXX |
| XXX XX, XXXX |
XXXXXX XXX XXXX |
$XXX,XXX | |
| XXXXXXXX | XXX XX, XXXX |
XXXXXXX XXX XXXX |
|
| XXX XX, XXXX |
XXXXXX XXX XXXX |
$XXX,XXX |
| XXXXXXXX XXXX | XXX XX, XXXX | $960,000 XXX XXXX |
| XXXXXXXX XXXXXX | XXX XX, XXXX | $949,000 XXX XXXX |
| XXXXXXXX XXXXXXX | XXX XX, XXXX | XXX XXXX |
| XXXXXXXX XXXXXX | XXX XX, XXXX | $949,000 XXX XXXX |

St Michaels Separate School
Elementary: CatholicHoly Family School
Elementary: CatholicSheridan Public School
Elementary: PublicMontclair Public School
Elementary: PublicFalgarwood Public School
Elementary: PublicSt Marguerite d'Youville Elementary School
Elementary: CatholicÉcole secondaire Gaétan Gervais
Secondary: PublicGary Allan High School - Oakville
Secondary: PublicGary Allan High School - STEP
Secondary: PublicHoly Trinity Catholic Secondary School
Secondary: CatholicIroquois Ridge High School
Secondary: PublicWhite Oaks High School
Secondary: Public- 3 bath
- 3 bed
- 1500 sqft
112 Genesee Drive, Oakville, Ontario • L6H 5Z3 • 1015 - RO River Oaks



