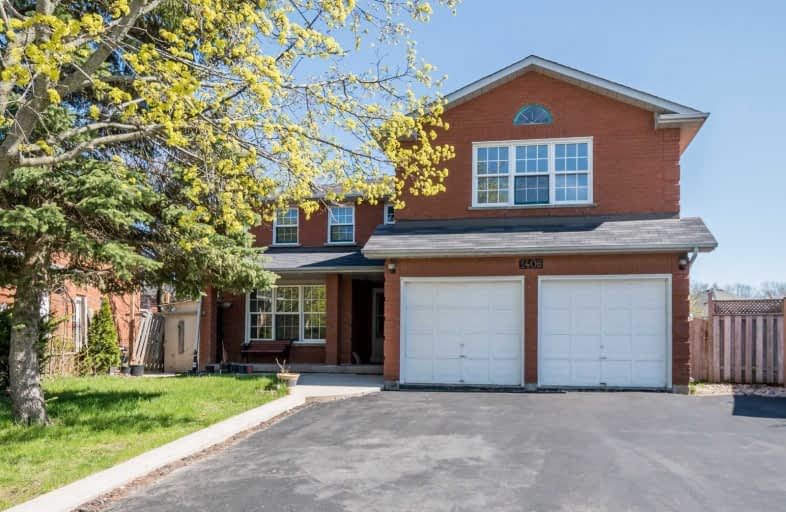Sold on Aug 13, 2019
Note: Property is not currently for sale or for rent.

-
Type: Detached
-
Style: 2-Storey
-
Size: 3500 sqft
-
Lot Size: 41.59 x 172.34 Feet
-
Age: No Data
-
Taxes: $7,300 per year
-
Days on Site: 7 Days
-
Added: Sep 22, 2019 (1 week on market)
-
Updated:
-
Last Checked: 1 hour ago
-
MLS®#: W4538934
-
Listed By: Sam mcdadi real estate inc., brokerage
5 +3 Bdrm, 6 Bath Exec Home In One Of Oakville's Finest Community Of Glen Abbey. This Home Features One Of Largest Pie Shaped Lots In The Area. Huge Family Sized Kit With Plenty Of Cabinet Space & W/O To A Large Private Deck. Large Formal Principal Rooms & Incls A Main Floor Den, Enter The Upper Level Via A Beautiful Wood Staircase & Enter The Spacious Master Bdrm With His/Hers W/I Closet & En Suite Bath. Large Spacious Bdrms.
Extras
Finished Basement With Apartment & A Sep Entrance (Not Legally Retrofitted) Zoning Permits Only One Kitchen In Basement, If Approved By City. Furnace Is A Rental. Hot Water Tanked Is Owned.
Property Details
Facts for 1408 Mayors Manor, Oakville
Status
Days on Market: 7
Last Status: Sold
Sold Date: Aug 13, 2019
Closed Date: Oct 18, 2019
Expiry Date: Nov 30, 2019
Sold Price: $1,120,000
Unavailable Date: Aug 13, 2019
Input Date: Aug 06, 2019
Prior LSC: Listing with no contract changes
Property
Status: Sale
Property Type: Detached
Style: 2-Storey
Size (sq ft): 3500
Area: Oakville
Community: Glen Abbey
Availability Date: 30/45/Tba
Inside
Bedrooms: 5
Bedrooms Plus: 3
Bathrooms: 6
Kitchens: 1
Kitchens Plus: 2
Rooms: 11
Den/Family Room: Yes
Air Conditioning: Central Air
Fireplace: Yes
Washrooms: 6
Building
Basement: Finished
Basement 2: Sep Entrance
Heat Type: Forced Air
Heat Source: Gas
Exterior: Brick
Water Supply: Municipal
Special Designation: Unknown
Parking
Driveway: Pvt Double
Garage Spaces: 2
Garage Type: Built-In
Covered Parking Spaces: 3
Total Parking Spaces: 5
Fees
Tax Year: 2018
Tax Legal Description: Pcl 121-1, Sec 20M483, S/T H432447
Taxes: $7,300
Land
Cross Street: Upper Middle / 3rd L
Municipality District: Oakville
Fronting On: South
Pool: None
Sewer: Sewers
Lot Depth: 172.34 Feet
Lot Frontage: 41.59 Feet
Lot Irregularities: Irregular
Additional Media
- Virtual Tour: http://www.mcdadi.net/mayorsmanor1408
Rooms
Room details for 1408 Mayors Manor, Oakville
| Type | Dimensions | Description |
|---|---|---|
| Living Main | 3.07 x 3.64 | Broadloom, Separate Rm, Picture Window |
| Dining Main | 5.46 x 3.88 | Hardwood Floor, Separate Rm, Picture Window |
| Family Main | 5.78 x 3.64 | Broadloom, Fireplace, Window |
| Kitchen Main | 3.45 x 4.16 | Tile Floor, Granite Counter, Breakfast Area |
| Office Main | 3.07 x 3.64 | Broadloom, Separate Rm, Window |
| Master 2nd | 6.39 x 4.00 | Broadloom, 5 Pc Ensuite, His/Hers Closets |
| 2nd Br 2nd | 4.78 x 5.52 | Hardwood Floor, 3 Pc Ensuite, Closet |
| 3rd Br 2nd | 4.25 x 3.47 | Hardwood Floor, Closet, Window |
| 4th Br 2nd | 5.16 x 3.64 | Broadloom, Closet, Window |
| 5th Br 2nd | 3.87 x 3.55 | Broadloom, Closet, Window |
| Br Bsmt | 3.95 x 3.64 | Broadloom, Closet, Window |
| Br Bsmt | 10.35 x 3.41 | Tile Floor, 3 Pc Bath, Window |
| XXXXXXXX | XXX XX, XXXX |
XXXX XXX XXXX |
$X,XXX,XXX |
| XXX XX, XXXX |
XXXXXX XXX XXXX |
$XXX,XXX | |
| XXXXXXXX | XXX XX, XXXX |
XXXXXXX XXX XXXX |
|
| XXX XX, XXXX |
XXXXXX XXX XXXX |
$X,XXX,XXX | |
| XXXXXXXX | XXX XX, XXXX |
XXXXXXX XXX XXXX |
|
| XXX XX, XXXX |
XXXXXX XXX XXXX |
$X,XXX,XXX | |
| XXXXXXXX | XXX XX, XXXX |
XXXXXXX XXX XXXX |
|
| XXX XX, XXXX |
XXXXXX XXX XXXX |
$X,XXX,XXX | |
| XXXXXXXX | XXX XX, XXXX |
XXXXXXX XXX XXXX |
|
| XXX XX, XXXX |
XXXXXX XXX XXXX |
$X,XXX,XXX |
| XXXXXXXX XXXX | XXX XX, XXXX | $1,120,000 XXX XXXX |
| XXXXXXXX XXXXXX | XXX XX, XXXX | $999,000 XXX XXXX |
| XXXXXXXX XXXXXXX | XXX XX, XXXX | XXX XXXX |
| XXXXXXXX XXXXXX | XXX XX, XXXX | $1,350,000 XXX XXXX |
| XXXXXXXX XXXXXXX | XXX XX, XXXX | XXX XXXX |
| XXXXXXXX XXXXXX | XXX XX, XXXX | $1,500,000 XXX XXXX |
| XXXXXXXX XXXXXXX | XXX XX, XXXX | XXX XXXX |
| XXXXXXXX XXXXXX | XXX XX, XXXX | $1,688,000 XXX XXXX |
| XXXXXXXX XXXXXXX | XXX XX, XXXX | XXX XXXX |
| XXXXXXXX XXXXXX | XXX XX, XXXX | $1,749,000 XXX XXXX |

St Joan of Arc Catholic Elementary School
Elementary: CatholicSt Bernadette Separate School
Elementary: CatholicPilgrim Wood Public School
Elementary: PublicCaptain R. Wilson Public School
Elementary: PublicHeritage Glen Public School
Elementary: PublicSt. John Paul II Catholic Elementary School
Elementary: CatholicÉSC Sainte-Trinité
Secondary: CatholicAbbey Park High School
Secondary: PublicCorpus Christi Catholic Secondary School
Secondary: CatholicGarth Webb Secondary School
Secondary: PublicSt Ignatius of Loyola Secondary School
Secondary: CatholicHoly Trinity Catholic Secondary School
Secondary: Catholic

