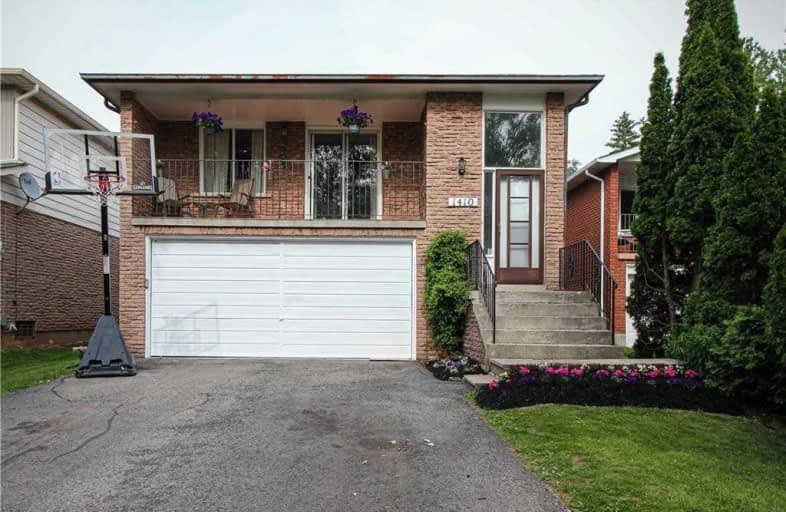Sold on Oct 04, 2019
Note: Property is not currently for sale or for rent.

-
Type: Detached
-
Style: Backsplit 5
-
Size: 1500 sqft
-
Lot Size: 39.16 x 129.45 Feet
-
Age: 51-99 years
-
Taxes: $4,565 per year
-
Days on Site: 105 Days
-
Added: Oct 04, 2019 (3 months on market)
-
Updated:
-
Last Checked: 2 hours ago
-
MLS®#: W4495878
-
Listed By: Re/max escarpment realty inc., brokerage
Located In Sought After Falgarwoods Neighbourhood. This Home Is Much Bigger Than It Appears. 4 Bedrooms With 2 -4Pc Bathrooms & A Soaker Tub. Hardwoods Floors On 3 Levels & Stairs, Main, Bedrooms & Family Room. Wood Burning F/P In Family Rec Room With A Walk Out To Mature Private Backyard. Finished Lower Level Offers Good Space For Extended Family. 2nd Kitchen Option Can Be Used As In-Law Suite Or Potential Rental Income. Rsa
Extras
Inclusions: Fridge, Stove, Dishwasher, Built In Microwave, Washer & Dryer, All Elf & All Window Coverings
Property Details
Facts for 1410 Kimberley Drive, Oakville
Status
Days on Market: 105
Last Status: Sold
Sold Date: Oct 04, 2019
Closed Date: Jan 09, 2020
Expiry Date: Nov 27, 2019
Sold Price: $813,000
Unavailable Date: Oct 04, 2019
Input Date: Jun 24, 2019
Prior LSC: Sold
Property
Status: Sale
Property Type: Detached
Style: Backsplit 5
Size (sq ft): 1500
Age: 51-99
Area: Oakville
Community: Iroquois Ridge North
Availability Date: Tbd
Assessment Amount: $595,000
Assessment Year: 2016
Inside
Bedrooms: 4
Bathrooms: 2
Kitchens: 1
Kitchens Plus: 1
Rooms: 12
Den/Family Room: Yes
Air Conditioning: Central Air
Fireplace: Yes
Laundry Level: Lower
Central Vacuum: N
Washrooms: 2
Utilities
Electricity: Yes
Gas: Yes
Cable: Yes
Telephone: Yes
Building
Basement: Fin W/O
Basement 2: Finished
Heat Type: Forced Air
Heat Source: Gas
Exterior: Brick
Elevator: N
UFFI: No
Water Supply: Municipal
Physically Handicapped-Equipped: N
Special Designation: Unknown
Retirement: N
Parking
Driveway: Pvt Double
Garage Spaces: 2
Garage Type: Attached
Covered Parking Spaces: 2
Total Parking Spaces: 4
Fees
Tax Year: 2018
Tax Legal Description: Pcl 275-3, Sec M156 ; Pt Lt 275, Pl M156 Part 17**
Taxes: $4,565
Highlights
Feature: Golf
Feature: Grnbelt/Conserv
Feature: Park
Feature: Place Of Worship
Feature: Rec Centre
Feature: Wooded/Treed
Land
Cross Street: North Of Grand Blvd
Municipality District: Oakville
Fronting On: West
Parcel Number: 248860059
Pool: None
Sewer: Sewers
Lot Depth: 129.45 Feet
Lot Frontage: 39.16 Feet
Acres: < .50
Zoning: Rl11
Waterfront: None
Rooms
Room details for 1410 Kimberley Drive, Oakville
| Type | Dimensions | Description |
|---|---|---|
| Living Main | 6.48 x 4.52 | Hardwood Floor |
| Kitchen Main | 5.05 x 3.68 | Eat-In Kitchen |
| Br Lower | 4.06 x 2.59 | |
| Bathroom Lower | - | 4 Pc Bath |
| Family Lower | 3.28 x 6.45 | Fireplace |
| Master 2nd | 3.63 x 3.73 | Hardwood Floor |
| Br 2nd | 3.63 x 3.28 | Hardwood Floor |
| Br 2nd | 3.17 x 2.77 | Hardwood Floor |
| Bathroom 2nd | - | 4 Pc Bath |
| Office Flat | 1.63 x 2.79 | |
| Kitchen Flat | 4.57 x 1.96 | |
| Rec Flat | 6.71 x 6.25 |
| XXXXXXXX | XXX XX, XXXX |
XXXX XXX XXXX |
$XXX,XXX |
| XXX XX, XXXX |
XXXXXX XXX XXXX |
$XXX,XXX |
| XXXXXXXX XXXX | XXX XX, XXXX | $813,000 XXX XXXX |
| XXXXXXXX XXXXXX | XXX XX, XXXX | $839,900 XXX XXXX |

St Michaels Separate School
Elementary: CatholicHoly Family School
Elementary: CatholicSheridan Public School
Elementary: PublicFalgarwood Public School
Elementary: PublicSt Marguerite d'Youville Elementary School
Elementary: CatholicJoshua Creek Public School
Elementary: PublicÉcole secondaire Gaétan Gervais
Secondary: PublicGary Allan High School - Oakville
Secondary: PublicGary Allan High School - STEP
Secondary: PublicOakville Trafalgar High School
Secondary: PublicIroquois Ridge High School
Secondary: PublicWhite Oaks High School
Secondary: Public

