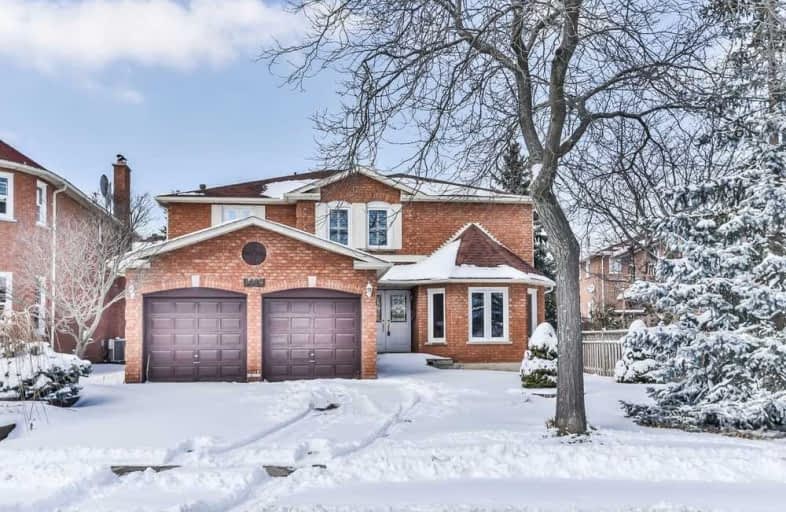Somewhat Walkable
- Some errands can be accomplished on foot.
Some Transit
- Most errands require a car.
Somewhat Bikeable
- Most errands require a car.

Hillside Public School Public School
Elementary: PublicSt Helen Separate School
Elementary: CatholicSt Luke Elementary School
Elementary: CatholicThorn Lodge Public School
Elementary: PublicHomelands Senior Public School
Elementary: PublicJames W. Hill Public School
Elementary: PublicÉcole secondaire Gaétan Gervais
Secondary: PublicErindale Secondary School
Secondary: PublicClarkson Secondary School
Secondary: PublicIona Secondary School
Secondary: CatholicOakville Trafalgar High School
Secondary: PublicIroquois Ridge High School
Secondary: Public-
The 3 Brewers
2041 Winston Park Dr, Oakville, ON L6H 6P5 0.86km -
Dave & Buster's
2021 Winston Park Drive, Unit E, Oakville, ON L6H 6P5 0.92km -
Bâton Rouge Steakhouse & Bar
2005 Winston Park Dr, Oakville, ON L6H 6P5 0.93km
-
Tim Hortons
2960 S Sheridan Way, Oakville, ON L6J 7T4 0.77km -
Demetres
2085 Winston Park Drive, Oakville, ON L6H 6P5 1.15km -
Starbucks
1915 Ironoak Way, Unit 8, Oakville, ON L6H 0N1 1.41km
-
Sweatshop Union
9 2857 Sherwood Heights Drive, Oakville, ON L6J 7J9 0.51km -
Vive Fitness 24/7
2425 Truscott Dr, Mississauga, ON L5J 2B4 1.96km -
LF3 Oakville
2061 Cornwall Road, Unit 8, Oakville, ON L6J 7S2 2.22km
-
Rexall Pharma Plus
523 Maple Grove Dr, Oakville, ON L6J 4W3 2.45km -
Metro Pharmacy
1011 Upper Middle Road E, Oakville, ON L6H 4L2 3.03km -
Shoppers Drug Mart
3163 Winston Churchill Boulevard, Mississauga, ON L5L 2W1 3.23km
-
Four Brothers Pizza
2828 Kingsway Drive, Oakville, ON L6J 6X7 0.42km -
John's BBQ Chicken
2828 Kingsway Drive, Oakville, ON L6J 7M2 0.42km -
Golden Palace Takeout
2828 Kingsway Drive, Oakville, ON L6J 7M2 0.42km
-
Oakville Entertainment Centrum
2075 Winston Park Drive, Oakville, ON L6H 6P5 1.18km -
Upper Oakville Shopping Centre
1011 Upper Middle Road E, Oakville, ON L6H 4L2 3.03km -
Sheridan Centre
2225 Erin Mills Pky, Mississauga, ON L5K 1T9 3.31km
-
David Roberts Food Corporation
2351 Upper Middle Road E, Oakville, ON L6H 6P7 0.63km -
Farm Boy
1907 Ironoak Way, Oakwoods Centre, Oakville, ON L6H 0N1 1.4km -
Food Basics
2425 Truscott Drive, Mississauga, ON L5J 2B4 1.94km
-
LCBO
2458 Dundas Street W, Mississauga, ON L5K 1R8 3.12km -
The Beer Store
1011 Upper Middle Road E, Oakville, ON L6H 4L2 3.03km -
LCBO
251 Oak Walk Dr, Oakville, ON L6H 6M3 4.65km
-
Petro Canada
2969 Sherwood Heights Drive, Oakville, ON L6J 7N4 0.81km -
Shell Canada Products
2680 Sheridan Garden Drive, Oakville, ON L6J 7R2 1.19km -
Sil's Complete Auto Care Centre
1040 Winston Churchill Boulevard, Oakville, ON L6J 7Y4 1.58km
-
Cineplex - Winston Churchill VIP
2081 Winston Park Drive, Oakville, ON L6H 6P5 1.03km -
Five Drive-In Theatre
2332 Ninth Line, Oakville, ON L6H 7G9 1.91km -
Film.Ca Cinemas
171 Speers Road, Unit 25, Oakville, ON L6K 3W8 6.31km
-
Clarkson Community Centre
2475 Truscott Drive, Mississauga, ON L5J 2B3 1.78km -
Lorne Park Library
1474 Truscott Drive, Mississauga, ON L5J 1Z2 4.6km -
South Common Community Centre & Library
2233 South Millway Drive, Mississauga, ON L5L 3H7 4.8km
-
Oakville Hospital
231 Oak Park Boulevard, Oakville, ON L6H 7S8 4.5km -
The Credit Valley Hospital
2200 Eglinton Avenue W, Mississauga, ON L5M 2N1 7.11km -
Pinewood Medical Centre
1471 Hurontario Street, Mississauga, ON L5G 3H5 9.22km
-
Bayshire Woods Park
1359 Bayshire Dr, Oakville ON L6H 6C7 2.3km -
Holton Heights Park
1315 Holton Heights Dr, Oakville ON 3.53km -
South Common Park
Glen Erin Dr (btwn Burnhamthorpe Rd W & The Collegeway), Mississauga ON 4.71km
-
TD Bank Financial Group
1052 Southdown Rd (Lakeshore Rd West), Mississauga ON L5J 2Y8 3.05km -
TD Bank Financial Group
2517 Prince Michael Dr, Oakville ON L6H 0E9 3.36km -
TD Bank Financial Group
321 Iroquois Shore Rd, Oakville ON L6H 1M3 4.29km
- 4 bath
- 4 bed
- 1500 sqft
3455 Cherrington Crescent, Mississauga, Ontario • L5L 5B9 • Erin Mills









