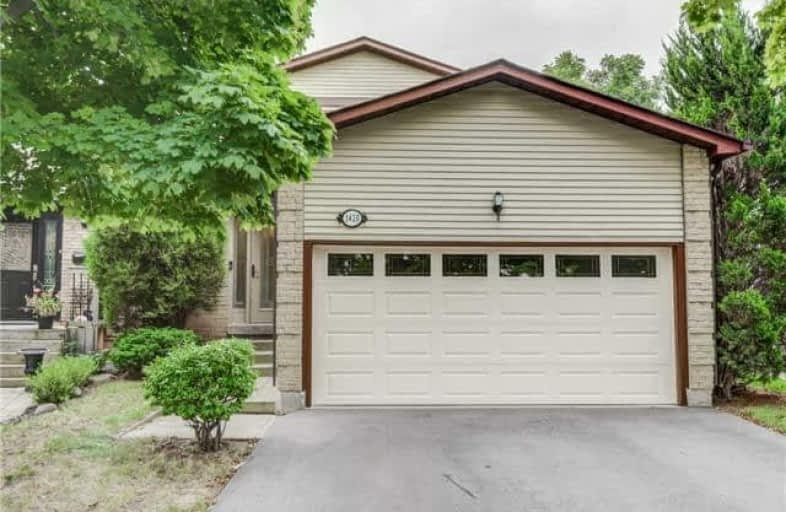
École élémentaire du Chêne
Elementary: Public
1.97 km
St Michaels Separate School
Elementary: Catholic
1.73 km
Holy Family School
Elementary: Catholic
0.41 km
Sheridan Public School
Elementary: Public
0.46 km
Falgarwood Public School
Elementary: Public
0.41 km
St Marguerite d'Youville Elementary School
Elementary: Catholic
1.86 km
École secondaire Gaétan Gervais
Secondary: Public
1.97 km
Gary Allan High School - Oakville
Secondary: Public
2.00 km
Gary Allan High School - STEP
Secondary: Public
2.00 km
Oakville Trafalgar High School
Secondary: Public
2.81 km
Iroquois Ridge High School
Secondary: Public
1.45 km
White Oaks High School
Secondary: Public
1.91 km



