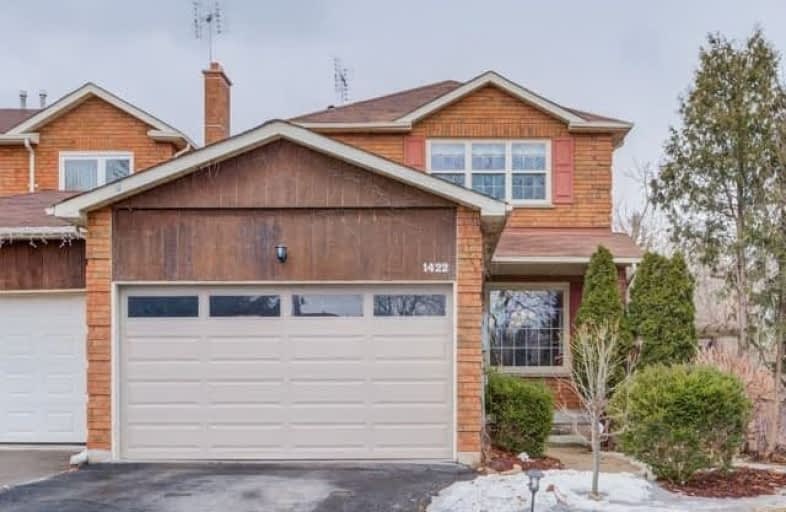
St Matthew's School
Elementary: Catholic
1.62 km
St. Teresa of Calcutta Elementary School
Elementary: Catholic
1.41 km
St Bernadette Separate School
Elementary: Catholic
1.02 km
Pilgrim Wood Public School
Elementary: Public
0.76 km
Heritage Glen Public School
Elementary: Public
0.82 km
West Oak Public School
Elementary: Public
1.13 km
Gary Allan High School - Oakville
Secondary: Public
3.89 km
ÉSC Sainte-Trinité
Secondary: Catholic
2.99 km
Abbey Park High School
Secondary: Public
0.21 km
Garth Webb Secondary School
Secondary: Public
1.53 km
St Ignatius of Loyola Secondary School
Secondary: Catholic
0.75 km
Holy Trinity Catholic Secondary School
Secondary: Catholic
3.89 km




