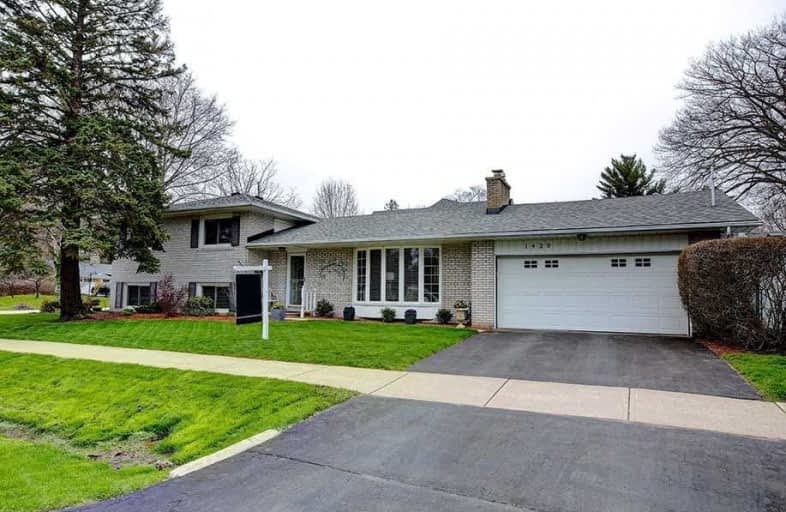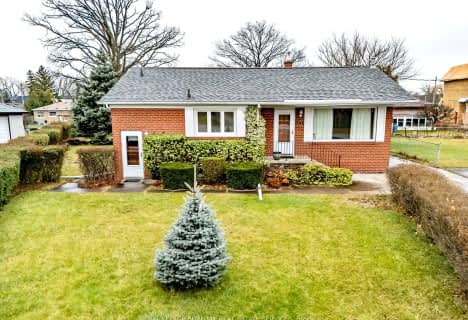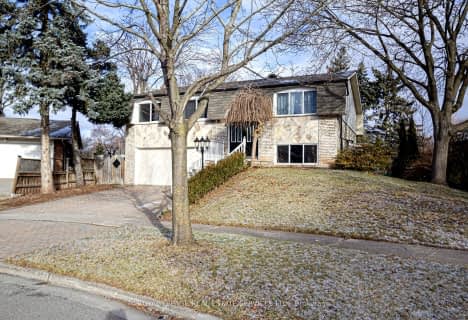
École élémentaire Patricia-Picknell
Elementary: Public
0.60 km
Brookdale Public School
Elementary: Public
1.56 km
Gladys Speers Public School
Elementary: Public
1.20 km
St Joseph's School
Elementary: Catholic
1.31 km
Eastview Public School
Elementary: Public
1.36 km
Pine Grove Public School
Elementary: Public
2.22 km
École secondaire Gaétan Gervais
Secondary: Public
5.52 km
Gary Allan High School - Oakville
Secondary: Public
5.74 km
Abbey Park High School
Secondary: Public
4.03 km
St Ignatius of Loyola Secondary School
Secondary: Catholic
4.59 km
Thomas A Blakelock High School
Secondary: Public
1.07 km
St Thomas Aquinas Roman Catholic Secondary School
Secondary: Catholic
3.21 km













