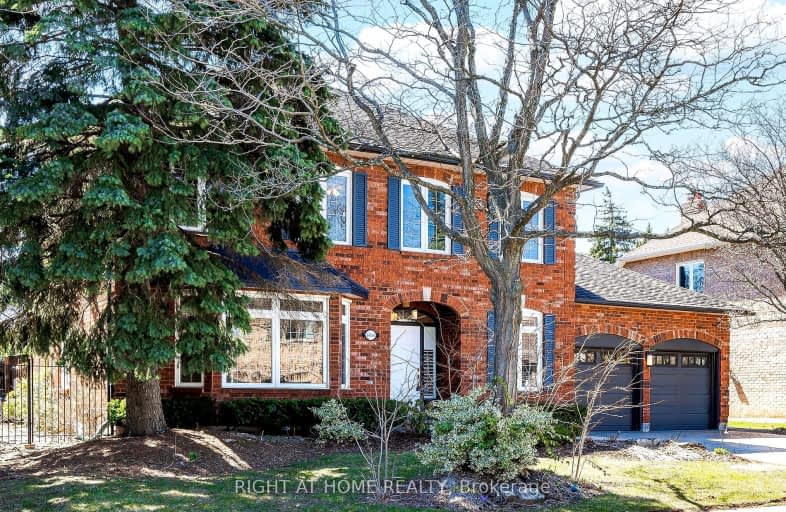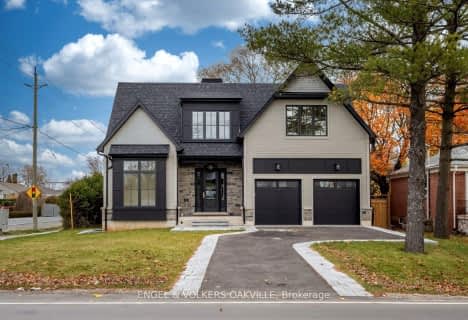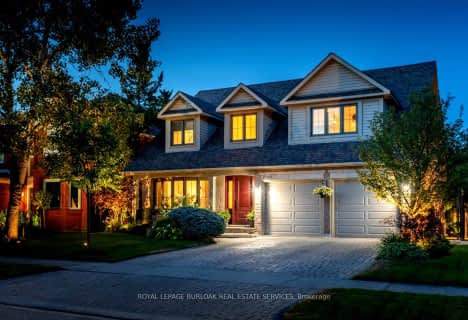Car-Dependent
- Almost all errands require a car.
Some Transit
- Most errands require a car.
Bikeable
- Some errands can be accomplished on bike.

St Johns School
Elementary: CatholicAbbey Lane Public School
Elementary: PublicSt Matthew's School
Elementary: CatholicSt. Teresa of Calcutta Elementary School
Elementary: CatholicRiver Oaks Public School
Elementary: PublicWest Oak Public School
Elementary: PublicGary Allan High School - Oakville
Secondary: PublicGary Allan High School - STEP
Secondary: PublicAbbey Park High School
Secondary: PublicSt Ignatius of Loyola Secondary School
Secondary: CatholicHoly Trinity Catholic Secondary School
Secondary: CatholicWhite Oaks High School
Secondary: Public-
The Original Six Line Pub
1500 Sixth Line, Oakville, ON L6H 2P2 2.04km -
The Stout Monk
478 Dundas Street W, #1, Oakville, ON L6H 6Y3 2.12km -
House Of Wings
2501 Third Line, Oakville, ON L6M 5A9 2.68km
-
Tim Hortons
1500 Upper Middle Rd West, Oakville, ON L6M 3G3 1.86km -
Starbucks
223 North Service Road W, Oakville, ON L6M 3R2 1.79km -
McDonald's
1500 Upper Middle Road W, Oakville, ON L6M 3G3 1.83km
-
GoodLife Fitness
300 North Service Road W, Oakville, ON L6M 2S2 1.75km -
CrossFit Cordis
790 Redwood Square, Unit 3, Oakville, ON L6L 6N3 2.34km -
Revolution Fitness Center
220 Wyecroft Road, Unit 49, Oakville, ON L6K 3T9 2.56km
-
Pharmasave
1500 Upper Middle Road West, Oakville, ON L6M 3G5 1.8km -
Shoppers Drug Mart
478 Dundas St W, Oakville, ON L6H 6Y3 2.01km -
Shoppers Drug Mart
2501 Third Line, Building B, Oakville, ON L6M 5A9 2.68km
-
Monastery Bakery & Delicatessen
1133 Monastery Drive, Oakville, ON L6M 2A3 0.6km -
Pizza Nova
1133 Monastery Dr, Oakville, ON L6M 2A3 0.65km -
Malek Shawarma
2251 Westoak Trails Boulevard, Unit 7, Oakville, ON L6M 3P7 1.09km
-
Queenline Centre
1540 North Service Rd W, Oakville, ON L6M 4A1 2.62km -
Oakville Place
240 Leighland Ave, Oakville, ON L6H 3H6 3.35km -
Upper Oakville Shopping Centre
1011 Upper Middle Road E, Oakville, ON L6H 4L2 4.4km
-
Metro
1A-280 North Service Road W, Oakville, ON L6M 2S2 1.67km -
Sobeys
1500 Upper Middle Road W, Oakville, ON L6M 3G3 1.8km -
Healthy Planet West Oakville
210 North Service Rd W, Oakville, ON L6M 2Y2 1.97km
-
LCBO
321 Cornwall Drive, Suite C120, Oakville, ON L6J 7Z5 3.9km -
LCBO
251 Oak Walk Dr, Oakville, ON L6H 6M3 3.91km -
The Beer Store
1011 Upper Middle Road E, Oakville, ON L6H 4L2 4.4km
-
Dorval Petro Canada
1123 Dorval Drive, Oakville, ON L6M 3H9 1.7km -
Circle K
1499 Upper Middle Road W, Oakville, ON L6L 4A7 1.94km -
Esso Wash'n'go
1499 Upper Middle Rd W, Oakville, ON L6M 3Y3 1.94km
-
Film.Ca Cinemas
171 Speers Road, Unit 25, Oakville, ON L6K 3W8 2.89km -
Cineplex Cinemas
3531 Wyecroft Road, Oakville, ON L6L 0B7 6.62km -
Five Drive-In Theatre
2332 Ninth Line, Oakville, ON L6H 7G9 6.69km
-
White Oaks Branch - Oakville Public Library
1070 McCraney Street E, Oakville, ON L6H 2R6 2.43km -
Oakville Public Library
1274 Rebecca Street, Oakville, ON L6L 1Z2 4.28km -
Oakville Public Library - Central Branch
120 Navy Street, Oakville, ON L6J 2Z4 4.5km
-
Oakville Trafalgar Memorial Hospital
3001 Hospital Gate, Oakville, ON L6M 0L8 3.15km -
Oakville Hospital
231 Oak Park Boulevard, Oakville, ON L6H 7S8 3.69km -
Abbey Medical Centre
1131 Nottinghill Gate, Suite 201, Oakville, ON L6M 1K5 1.25km
-
Old Abbey Lane Park
1.39km -
Heritage Way Park
Oakville ON 2.47km -
Lion's Valley Park
Oakville ON 2.72km
-
Access Cash
2251 Westoak Trails Blvd, Oakville ON L6M 3P7 1.08km -
TD Bank Financial Group
1424 Upper Middle Rd W, Oakville ON L6M 3G3 1.68km -
Scotiabank
1500 Upper Middle Rd W (3rd Line), Oakville ON L6M 3G3 1.82km
- 6 bath
- 4 bed
- 3000 sqft
601 Maplehurst Avenue, Oakville, Ontario • L6L 4Y8 • Bronte East
- 5 bath
- 5 bed
- 3500 sqft
2108 Schoolmaster Circle, Oakville, Ontario • L6M 3A2 • Glen Abbey
- 3 bath
- 4 bed
- 2500 sqft
1139 Manor Road, Oakville, Ontario • L6M 1G3 • 1007 - GA Glen Abbey
- 5 bath
- 4 bed
- 3000 sqft
604 Maplehurst Avenue, Oakville, Ontario • L6L 4Z1 • Bronte East
- 4 bath
- 4 bed
- 5000 sqft
1380 Merrybrook Lane, Oakville, Ontario • L6M 1T4 • 1007 - GA Glen Abbey
- 5 bath
- 4 bed
- 3500 sqft
2476 Hemmford Drive, Oakville, Ontario • L6M 4R6 • West Oak Trails
- 4 bath
- 4 bed
- 3500 sqft
3351 Harasym Trail, Oakville, Ontario • L6M 5L8 • Rural Oakville














