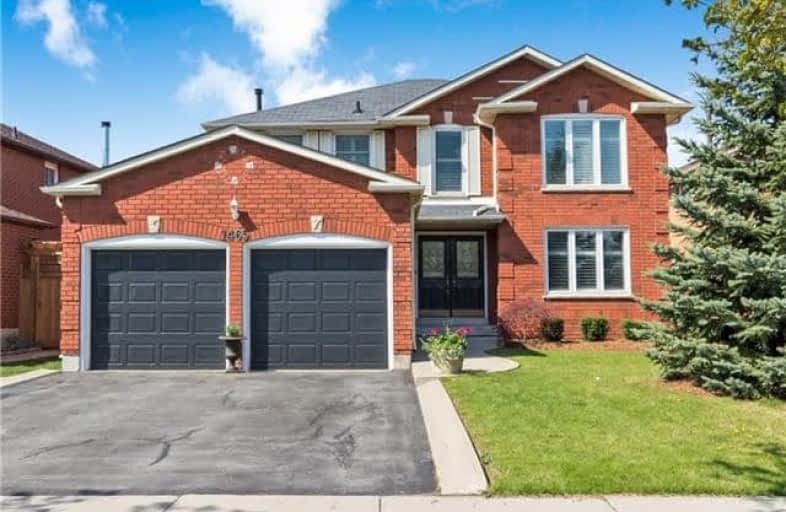Sold on Jun 06, 2018
Note: Property is not currently for sale or for rent.

-
Type: Detached
-
Style: 2-Storey
-
Size: 2000 sqft
-
Lot Size: 57.45 x 140.13 Feet
-
Age: 16-30 years
-
Taxes: $5,154 per year
-
Days on Site: 27 Days
-
Added: Sep 07, 2019 (3 weeks on market)
-
Updated:
-
Last Checked: 11 hours ago
-
MLS®#: W4124553
-
Listed By: Re/max escarpment realty inc., brokerage
Beautiful Glen Abbey Home With An In-Ground Saltwater Pool On An Great Lot... Within Walking Distance To Top Rated Schools!Well Maintained All Brick 4 Bedroom Home In The Highly Sought After Glen Abby Community! Fabulous 57' X 140' Fairly Private Lot With Awesome In-Ground Pool And Hot Tub! Spacious & Functional Floor Plan! Good Size Kitchen W/Some Recent Tasteful Updates! Main Floor Family Room With Hardwoods And Wood Burning Fireplace!
Extras
Legal Cont ** ; T/W Pts 2 & 3 On 20R8812, As In 99591 ; Oakville
Property Details
Facts for 1465 Reeves Gate, Oakville
Status
Days on Market: 27
Last Status: Sold
Sold Date: Jun 06, 2018
Closed Date: Aug 10, 2018
Expiry Date: Aug 10, 2018
Sold Price: $1,088,888
Unavailable Date: Jun 06, 2018
Input Date: May 10, 2018
Prior LSC: Sold
Property
Status: Sale
Property Type: Detached
Style: 2-Storey
Size (sq ft): 2000
Age: 16-30
Area: Oakville
Community: Glen Abbey
Availability Date: 90 / Tba
Assessment Amount: $827,000
Assessment Year: 2018
Inside
Bedrooms: 4
Bathrooms: 3
Kitchens: 1
Rooms: 7
Den/Family Room: Yes
Air Conditioning: Central Air
Fireplace: Yes
Washrooms: 3
Building
Basement: Finished
Heat Type: Forced Air
Heat Source: Gas
Exterior: Brick
Water Supply: Municipal
Special Designation: Unknown
Parking
Driveway: Pvt Double
Garage Spaces: 2
Garage Type: Attached
Covered Parking Spaces: 2
Total Parking Spaces: 4
Fees
Tax Year: 2017
Tax Legal Description: Pcl 56-1, Sec 20M502 ; Lt 56, Pl 20M502**
Taxes: $5,154
Land
Cross Street: Reeves / Upper Middl
Municipality District: Oakville
Fronting On: East
Parcel Number: 248620059
Pool: Inground
Sewer: Sewers
Lot Depth: 140.13 Feet
Lot Frontage: 57.45 Feet
Rooms
Room details for 1465 Reeves Gate, Oakville
| Type | Dimensions | Description |
|---|---|---|
| Foyer Main | - | |
| Dining Main | 3.28 x 7.47 | |
| Family Main | 3.40 x 6.27 | |
| Kitchen Main | 2.08 x 5.51 | |
| Master 2nd | 3.35 x 5.49 | |
| Br 2nd | 3.07 x 3.78 | |
| Br 2nd | 3.28 x 3.51 | |
| Br 2nd | 2.74 x 3.63 | |
| Family Bsmt | 3.15 x 9.98 | |
| Rec Bsmt | 2.90 x 3.56 | |
| Utility Bsmt | - |
| XXXXXXXX | XXX XX, XXXX |
XXXX XXX XXXX |
$X,XXX,XXX |
| XXX XX, XXXX |
XXXXXX XXX XXXX |
$X,XXX,XXX |
| XXXXXXXX XXXX | XXX XX, XXXX | $1,088,888 XXX XXXX |
| XXXXXXXX XXXXXX | XXX XX, XXXX | $1,088,800 XXX XXXX |

St Joan of Arc Catholic Elementary School
Elementary: CatholicSt Bernadette Separate School
Elementary: CatholicPilgrim Wood Public School
Elementary: PublicCaptain R. Wilson Public School
Elementary: PublicHeritage Glen Public School
Elementary: PublicSt. John Paul II Catholic Elementary School
Elementary: CatholicÉSC Sainte-Trinité
Secondary: CatholicAbbey Park High School
Secondary: PublicCorpus Christi Catholic Secondary School
Secondary: CatholicGarth Webb Secondary School
Secondary: PublicSt Ignatius of Loyola Secondary School
Secondary: CatholicHoly Trinity Catholic Secondary School
Secondary: Catholic- 3 bath
- 4 bed
- 1500 sqft
2271 Littondale Lane, Oakville, Ontario • L6M 0A6 • 1000 - BC Bronte Creek



