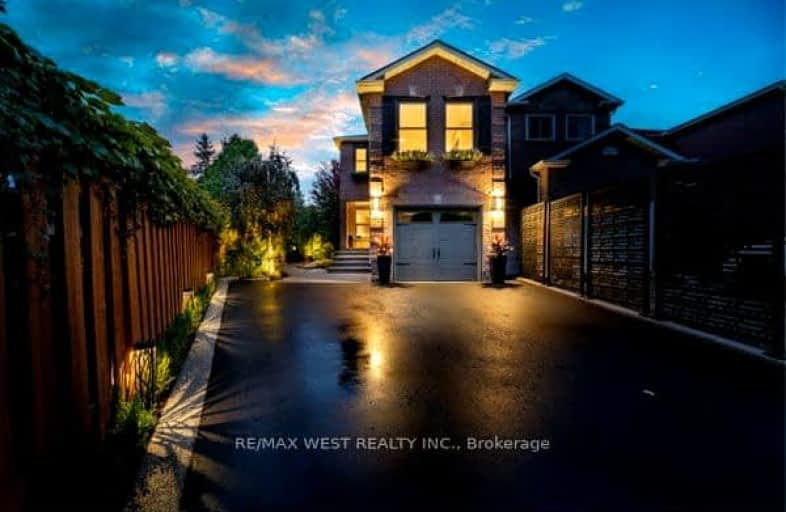Car-Dependent
- Most errands require a car.
Some Transit
- Most errands require a car.
Somewhat Bikeable
- Most errands require a car.

Hillside Public School Public School
Elementary: PublicSt Helen Separate School
Elementary: CatholicSt Luke Elementary School
Elementary: CatholicThorn Lodge Public School
Elementary: PublicHomelands Senior Public School
Elementary: PublicJames W. Hill Public School
Elementary: PublicÉcole secondaire Gaétan Gervais
Secondary: PublicErindale Secondary School
Secondary: PublicClarkson Secondary School
Secondary: PublicIona Secondary School
Secondary: CatholicOakville Trafalgar High School
Secondary: PublicIroquois Ridge High School
Secondary: Public-
The 3 Brewers
2041 Winston Park Dr, Oakville, ON L6H 6P5 1.03km -
Dave & Buster's Oakville
2021 Winston Park Drive, Unit E, Oakville, ON L6H 6P5 1.1km -
Bâton Rouge Steakhouse & Bar
2005 Winston Park Dr, Oakville, ON L6H 6P5 1.13km
-
Tim Hortons
2960 S Sheridan Way, Oakville, ON L6J 7T4 1km -
Starbucks
1915 Ironoak Way, Unit 8, Oakville, ON L6H 0N1 1.18km -
Demetres
2085 Winston Park Drive, Oakville, ON L6H 6P5 1.31km
-
Sweatshop Union
9 2857 Sherwood Heights Drive, Oakville, ON L6J 7J9 0.69km -
LF3 Oakville
2061 Cornwall Road, Unit 8, Oakville, ON L6J 7S2 2.11km -
Vive Fitness 24/7
2425 Truscott Dr, Mississauga, ON L5J 2B4 2.2km
-
Rexall Pharma Plus
523 Maple Grove Dr, Oakville, ON L6J 4W3 2.32km -
Metro Pharmacy
1011 Upper Middle Road E, Oakville, ON L6H 4L2 2.79km -
Shoppers Drug Mart
2525 Prince Michael Dr, Oakville, ON L6H 0E9 3.14km
-
Golden Palace Takeout
2828 Kingsway Drive, Oakville, ON L6J 7M2 0.59km -
Four Brothers Pizza
2828 Kingsway Drive, Oakville, ON L6J 6X7 0.59km -
John's BBQ Chicken
2828 Kingsway Drive, Oakville, ON L6J 7M2 0.59km
-
Oakville Entertainment Centrum
2075 Winston Park Drive, Oakville, ON L6H 6P5 1.35km -
Upper Oakville Shopping Centre
1011 Upper Middle Road E, Oakville, ON L6H 4L2 2.79km -
Sheridan Centre
2225 Erin Mills Pky, Mississauga, ON L5K 1T9 3.53km
-
David Roberts Food Corporation
2351 Upper Middle Road E, Oakville, ON L6H 6P7 0.77km -
Margarine Golden Gate Micha
2835 Bristol Cir, Oakville, ON L6H 6X5 1.06km -
Farm Boy
1907 Ironoak Way, Oakwoods Centre, Oakville, ON L6H 0N1 1.16km
-
The Beer Store
1011 Upper Middle Road E, Oakville, ON L6H 4L2 2.79km -
LCBO
2458 Dundas Street W, Mississauga, ON L5K 1R8 3.27km -
LCBO
251 Oak Walk Dr, Oakville, ON L6H 6M3 4.45km
-
Petro Canada
2969 Sherwood Heights Drive, Oakville, ON L6J 7N4 1.04km -
Shell Canada Products
2680 Sheridan Garden Drive, Oakville, ON L6J 7R2 1.35km -
Sil's Complete Auto Care Centre
1040 Winston Churchill Boulevard, Oakville, ON L6J 7Y4 1.7km
-
Cineplex - Winston Churchill VIP
2081 Winston Park Drive, Oakville, ON L6H 6P5 1.18km -
Five Drive-In Theatre
2332 Ninth Line, Oakville, ON L6H 7G9 1.81km -
Film.Ca Cinemas
171 Speers Road, Unit 25, Oakville, ON L6K 3W8 6.09km
-
Clarkson Community Centre
2475 Truscott Drive, Mississauga, ON L5J 2B3 2.01km -
White Oaks Branch - Oakville Public Library
1070 McCraney Street E, Oakville, ON L6H 2R6 4.78km -
Lorne Park Library
1474 Truscott Drive, Mississauga, ON L5J 1Z2 4.84km
-
Oakville Hospital
231 Oak Park Boulevard, Oakville, ON L6H 7S8 4.28km -
The Credit Valley Hospital
2200 Eglinton Avenue W, Mississauga, ON L5M 2N1 7.22km -
Pinewood Medical Centre
1471 Hurontario Street, Mississauga, ON L5G 3H5 9.45km
-
Watersedge Park
5.33km -
Pheasant Run Park
4160 Pheasant Run, Mississauga ON L5L 2C4 5.47km -
Sawmill Creek
Sawmill Valley & Burnhamthorpe, Mississauga ON 5.76km
-
CIBC
3125 Dundas St W, Mississauga ON L5L 3R8 2.76km -
TD Bank Financial Group
2200 Burnhamthorpe Rd W (at Erin Mills Pkwy), Mississauga ON L5L 5Z5 5.27km -
BMO Bank of Montreal
240 N Service Rd W (Dundas trafalgar), Oakville ON L6M 2Y5 6.1km
- 4 bath
- 4 bed
- 2500 sqft
2452 North Ridge Trail, Oakville, Ontario • L6H 7N6 • 1009 - JC Joshua Creek
- 4 bath
- 4 bed
- 1500 sqft
3455 Cherrington Crescent, Mississauga, Ontario • L5L 5B9 • Erin Mills
- 4 bath
- 3 bed
- 2000 sqft
3067 Valcourt Crescent, Mississauga, Ontario • L5L 5J5 • Erin Mills
- 4 bath
- 4 bed
1261 Jezero Crescent, Oakville, Ontario • L6H 0B5 • 1009 - JC Joshua Creek
- 3 bath
- 3 bed
1264 Landfair Crescent, Oakville, Ontario • L6H 2N3 • 1005 - FA Falgarwood














