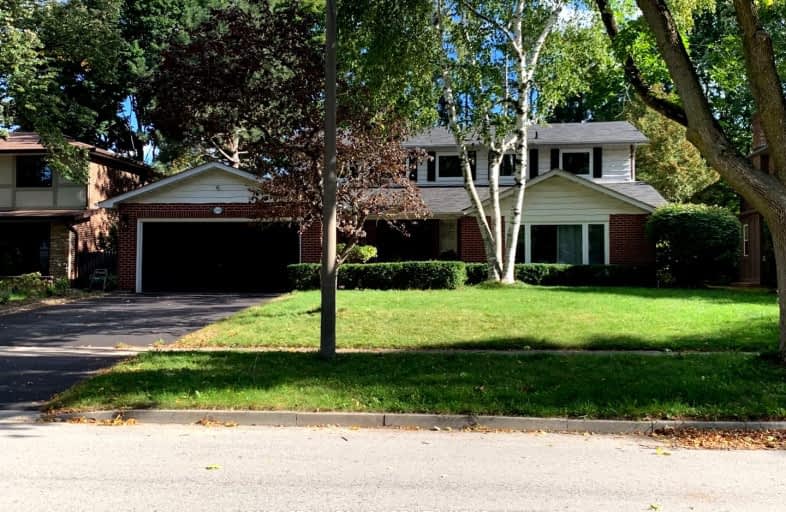Somewhat Walkable
- Some errands can be accomplished on foot.
65
/100
Some Transit
- Most errands require a car.
29
/100
Very Bikeable
- Most errands can be accomplished on bike.
71
/100

New Central Public School
Elementary: Public
2.37 km
St Luke Elementary School
Elementary: Catholic
2.58 km
St Vincent's Catholic School
Elementary: Catholic
0.93 km
E J James Public School
Elementary: Public
0.70 km
Maple Grove Public School
Elementary: Public
0.42 km
James W. Hill Public School
Elementary: Public
3.05 km
École secondaire Gaétan Gervais
Secondary: Public
3.41 km
Clarkson Secondary School
Secondary: Public
3.41 km
Iona Secondary School
Secondary: Catholic
5.19 km
Oakville Trafalgar High School
Secondary: Public
0.17 km
St Thomas Aquinas Roman Catholic Secondary School
Secondary: Catholic
4.69 km
Iroquois Ridge High School
Secondary: Public
3.85 km
-
Lakeside Park
2 Navy St (at Front St.), Oakville ON L6J 2Y5 3.65km -
Tannery Park
10 WALKER St, Oakville ON 3.94km -
Lakeside Park
2424 Lakeshore Rd W (Southdown), Mississauga ON 3.98km
-
TD Bank Financial Group
1052 Southdown Rd (Lakeshore Rd West), Mississauga ON L5J 2Y8 4.59km -
RBC Royal Bank
1910 Fowler Dr, Mississauga ON L5K 0A1 5.9km -
RBC Royal Bank
2501 3rd Line (Dundas St W), Oakville ON L6M 5A9 8.78km







