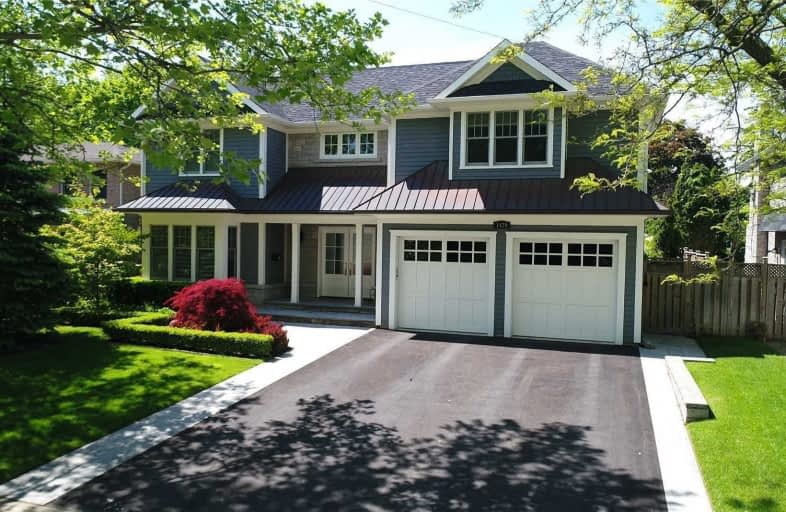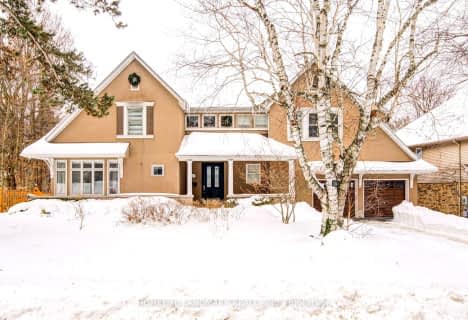Removed on Apr 01, 2021
Note: Property is not currently for sale or for rent.

-
Type: Detached
-
Style: 2-Storey
-
Size: 3500 sqft
-
Lease Term: 1 Year
-
Possession: Vacant
-
All Inclusive: N
-
Lot Size: 64.99 x 146.94 Feet
-
Age: 6-15 years
-
Days on Site: 1 Days
-
Added: Nov 30, 2020 (1 day on market)
-
Updated:
-
Last Checked: 3 hours ago
-
MLS®#: W5053276
-
Listed By: Royal lepage peaceland realty, brokerage
Amazing Value In Heart Of Morrison. 5200+ Sf Of Lux Living Space. Master Room With Yoga Space And Large Porch, All 5 Br With Bath, Spacious Rms, 7 Baths, 3 Season Indr/Outdr Lrg Patio W/ Gas Fp, Heater & Retractable Screens. Spectacular Bsmt W/ Heated Flrs, Projection Theater Rm, Steam Shower, Sauna, Gym N, 2nd Laundry & Sep Entrance! Beautiful Yards With Pool And Hot Tub. Walking Distance To Mp Elementary School, Ot High School.
Extras
No Smokers/No Pets. Aaa Tenant.
Property Details
Facts for 1479 Devon Road, Oakville
Status
Days on Market: 1
Last Status: Listing with no contract changes
Sold Date: Mar 04, 2025
Closed Date: Nov 30, -0001
Expiry Date: Apr 01, 2021
Unavailable Date: Nov 30, -0001
Input Date: Dec 01, 2020
Property
Status: Lease
Property Type: Detached
Style: 2-Storey
Size (sq ft): 3500
Age: 6-15
Area: Oakville
Community: Eastlake
Availability Date: Vacant
Inside
Bedrooms: 4
Bedrooms Plus: 1
Bathrooms: 7
Kitchens: 1
Rooms: 11
Den/Family Room: Yes
Air Conditioning: Central Air
Fireplace: Yes
Laundry: Ensuite
Washrooms: 7
Utilities
Utilities Included: N
Building
Basement: Finished
Basement 2: Full
Heat Type: Forced Air
Heat Source: Gas
Exterior: Stone
Exterior: Wood
Private Entrance: Y
Water Supply: Municipal
Special Designation: Other
Parking
Driveway: Pvt Double
Parking Included: Yes
Garage Spaces: 2
Garage Type: Built-In
Covered Parking Spaces: 2
Total Parking Spaces: 4
Fees
Cable Included: No
Central A/C Included: No
Common Elements Included: No
Heating Included: No
Hydro Included: No
Water Included: No
Highlights
Feature: Fenced Yard
Land
Cross Street: N On Maplegrove/W On
Municipality District: Oakville
Fronting On: North
Pool: Inground
Sewer: Sewers
Lot Depth: 146.94 Feet
Lot Frontage: 64.99 Feet
Acres: < .50
Payment Frequency: Monthly
Rooms
Room details for 1479 Devon Road, Oakville
| Type | Dimensions | Description |
|---|---|---|
| Office Main | 3.99 x 4.09 | Hardwood Floor, B/I Bookcase, Crown Moulding |
| Dining Main | 4.09 x 4.62 | Coffered Ceiling, Wainscoting, Hardwood Floor |
| Kitchen Main | 4.55 x 4.88 | Granite Counter, Hardwood Floor, B/I Appliances |
| Breakfast Main | 3.28 x 4.14 | W/O To Porch, Pot Lights, Hardwood Floor |
| Great Rm Main | 4.14 x 5.41 | W/O To Porch, Gas Fireplace, B/I Bookcase |
| Master 2nd | 4.11 x 5.18 | W/O To Balcony, 6 Pc Ensuite, Hardwood Floor |
| Br 2nd | 3.91 x 5.16 | Double Closet, 3 Pc Ensuite, Hardwood Floor |
| Br 2nd | 4.01 x 4.27 | W/I Closet, 3 Pc Ensuite, Hardwood Floor |
| Br 2nd | 3.66 x 4.09 | W/I Closet, 3 Pc Ensuite, Hardwood Floor |
| Rec Bsmt | 4.47 x 7.65 | Wet Bar, Pot Lights, Hardwood Floor |
| Br Bsmt | 4.47 x 5.64 | Broadloom, Wet Bar, B/I Closet |
| Exercise Bsmt | 3.99 x 4.34 | B/I Shelves, Large Window |
| XXXXXXXX | XXX XX, XXXX |
XXXXXXX XXX XXXX |
|
| XXX XX, XXXX |
XXXXXX XXX XXXX |
$X,XXX | |
| XXXXXXXX | XXX XX, XXXX |
XXXXXXX XXX XXXX |
|
| XXX XX, XXXX |
XXXXXX XXX XXXX |
$X,XXX,XXX | |
| XXXXXXXX | XXX XX, XXXX |
XXXXXXX XXX XXXX |
|
| XXX XX, XXXX |
XXXXXX XXX XXXX |
$X,XXX,XXX | |
| XXXXXXXX | XXX XX, XXXX |
XXXXXXX XXX XXXX |
|
| XXX XX, XXXX |
XXXXXX XXX XXXX |
$X,XXX,XXX | |
| XXXXXXXX | XXX XX, XXXX |
XXXXXXX XXX XXXX |
|
| XXX XX, XXXX |
XXXXXX XXX XXXX |
$X,XXX,XXX | |
| XXXXXXXX | XXX XX, XXXX |
XXXXXXX XXX XXXX |
|
| XXX XX, XXXX |
XXXXXX XXX XXXX |
$X,XXX,XXX | |
| XXXXXXXX | XXX XX, XXXX |
XXXXXXX XXX XXXX |
|
| XXX XX, XXXX |
XXXXXX XXX XXXX |
$X,XXX,XXX | |
| XXXXXXXX | XXX XX, XXXX |
XXXX XXX XXXX |
$X,XXX,XXX |
| XXX XX, XXXX |
XXXXXX XXX XXXX |
$X,XXX,XXX |
| XXXXXXXX XXXXXXX | XXX XX, XXXX | XXX XXXX |
| XXXXXXXX XXXXXX | XXX XX, XXXX | $8,500 XXX XXXX |
| XXXXXXXX XXXXXXX | XXX XX, XXXX | XXX XXXX |
| XXXXXXXX XXXXXX | XXX XX, XXXX | $2,970,000 XXX XXXX |
| XXXXXXXX XXXXXXX | XXX XX, XXXX | XXX XXXX |
| XXXXXXXX XXXXXX | XXX XX, XXXX | $2,998,000 XXX XXXX |
| XXXXXXXX XXXXXXX | XXX XX, XXXX | XXX XXXX |
| XXXXXXXX XXXXXX | XXX XX, XXXX | $2,998,000 XXX XXXX |
| XXXXXXXX XXXXXXX | XXX XX, XXXX | XXX XXXX |
| XXXXXXXX XXXXXX | XXX XX, XXXX | $3,088,000 XXX XXXX |
| XXXXXXXX XXXXXXX | XXX XX, XXXX | XXX XXXX |
| XXXXXXXX XXXXXX | XXX XX, XXXX | $3,088,000 XXX XXXX |
| XXXXXXXX XXXXXXX | XXX XX, XXXX | XXX XXXX |
| XXXXXXXX XXXXXX | XXX XX, XXXX | $3,130,000 XXX XXXX |
| XXXXXXXX XXXX | XXX XX, XXXX | $2,750,000 XXX XXXX |
| XXXXXXXX XXXXXX | XXX XX, XXXX | $2,695,000 XXX XXXX |

New Central Public School
Elementary: PublicSt Luke Elementary School
Elementary: CatholicSt Vincent's Catholic School
Elementary: CatholicE J James Public School
Elementary: PublicMaple Grove Public School
Elementary: PublicJames W. Hill Public School
Elementary: PublicÉcole secondaire Gaétan Gervais
Secondary: PublicClarkson Secondary School
Secondary: PublicIona Secondary School
Secondary: CatholicOakville Trafalgar High School
Secondary: PublicSt Thomas Aquinas Roman Catholic Secondary School
Secondary: CatholicIroquois Ridge High School
Secondary: Public- 5 bath
- 5 bed
- 3500 sqft
2333 Bennington Gate, Oakville, Ontario • L6J 5N7 • Eastlake
- 4 bath
- 4 bed
- 2000 sqft
152 Cavendish Court, Oakville, Ontario • L6J 5S2 • 1011 - MO Morrison
- 3 bath
- 5 bed
- 3000 sqft
30 Birkbank Drive, Oakville, Ontario • L6J 4Y9 • 1006 - FD Ford
- 3 bath
- 4 bed
157 Trelawn Avenue, Oakville, Ontario • L6J 4R3 • 1011 - MO Morrison
- 5 bath
- 5 bed
- 3500 sqft







