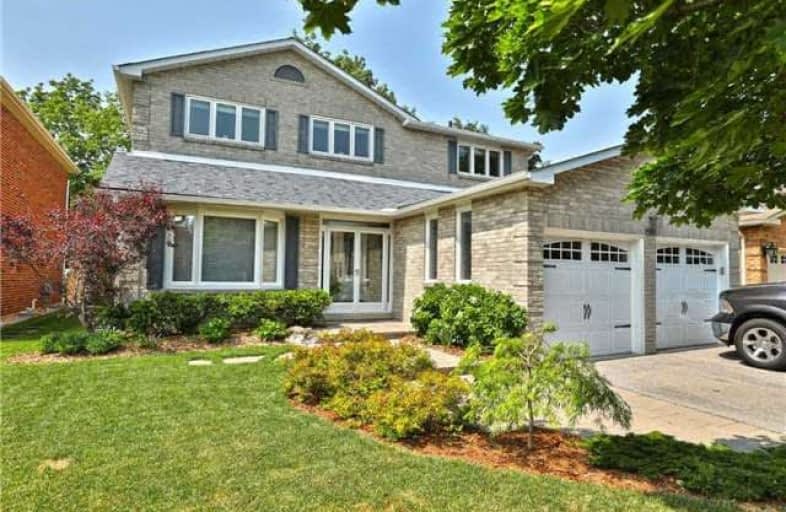Sold on Aug 02, 2018
Note: Property is not currently for sale or for rent.

-
Type: Detached
-
Style: 2-Storey
-
Size: 3000 sqft
-
Lot Size: 49.21 x 120.11 Feet
-
Age: 31-50 years
-
Taxes: $5,757 per year
-
Days on Site: 77 Days
-
Added: Sep 07, 2019 (2 months on market)
-
Updated:
-
Last Checked: 3 hours ago
-
MLS®#: W4131476
-
Listed By: Sutton group quantum realty inc., brokerage
Fabulous Ravine Lot Fully Updated Home In Desirable College Park. Nearly 5,000Sqft Lvng Spc, 5+1Bed&4Bath,Dr&Lr, Eat-In Ktchn Granite Counter,Loads Of Cupboards,S/S Appliances&Natural Light,Fr W/Fp. Otdr Living Area W/Spectacular Stone Work, Eating&Lounge Area. 2nd Flr Boasts 5 Generous Br & Two 5Pc Baths. Basement Warm&Inviting, Perfect For Entertaining Complete W/Wet Bar&Pool Table. Close To Schools,Transportation,Sheridan College,Shopping & So Much More!!
Extras
Incl: Fridge, Stove, Dishwasher, Washer, Dryer, Pool Table, Foosball Table, Window Coverings, Elfs, Bar Fridge, Basement Fridge
Property Details
Facts for 1486 Queensbury Crescent, Oakville
Status
Days on Market: 77
Last Status: Sold
Sold Date: Aug 02, 2018
Closed Date: Sep 05, 2018
Expiry Date: Jul 18, 2018
Sold Price: $1,338,000
Unavailable Date: Aug 02, 2018
Input Date: May 17, 2018
Prior LSC: Expired
Property
Status: Sale
Property Type: Detached
Style: 2-Storey
Size (sq ft): 3000
Age: 31-50
Area: Oakville
Community: College Park
Availability Date: Flexible
Inside
Bedrooms: 5
Bathrooms: 4
Kitchens: 1
Rooms: 10
Den/Family Room: Yes
Air Conditioning: Central Air
Fireplace: Yes
Washrooms: 4
Building
Basement: Full
Basement 2: Unfinished
Heat Type: Forced Air
Heat Source: Gas
Exterior: Brick
Water Supply: Municipal
Special Designation: Unknown
Parking
Driveway: Pvt Double
Garage Spaces: 2
Garage Type: Attached
Covered Parking Spaces: 2
Total Parking Spaces: 4
Fees
Tax Year: 2017
Tax Legal Description: Plan M 325, Lot 11
Taxes: $5,757
Highlights
Feature: Ravine
Feature: Wooded/Treed
Feature: Wooded/Treed
Land
Cross Street: Uppermiddle/Martinda
Municipality District: Oakville
Fronting On: West
Pool: None
Sewer: Sewers
Lot Depth: 120.11 Feet
Lot Frontage: 49.21 Feet
Acres: < .50
Zoning: Rl5-0
Additional Media
- Virtual Tour: http://www.rstours.ca/28881a
Rooms
Room details for 1486 Queensbury Crescent, Oakville
| Type | Dimensions | Description |
|---|---|---|
| Living Ground | 3.63 x 5.27 | |
| Dining Ground | 3.63 x 4.32 | |
| Kitchen Ground | 3.63 x 7.38 | |
| Family Main | 3.63 x 5.91 | |
| Office Main | 3.63 x 3.53 | |
| Master 2nd | 6.15 x 3.63 | |
| 2nd Br 2nd | 4.21 x 3.41 | |
| 3rd Br 2nd | 3.63 x 3.41 | |
| 4th Br 2nd | 4.05 x 3.63 | |
| 5th Br 2nd | 4.02 x 2.77 | |
| Rec Bsmt | - | |
| Exercise Bsmt | - |
| XXXXXXXX | XXX XX, XXXX |
XXXX XXX XXXX |
$X,XXX,XXX |
| XXX XX, XXXX |
XXXXXX XXX XXXX |
$X,XXX,XXX | |
| XXXXXXXX | XXX XX, XXXX |
XXXXXXX XXX XXXX |
|
| XXX XX, XXXX |
XXXXXX XXX XXXX |
$X,XXX,XXX |
| XXXXXXXX XXXX | XXX XX, XXXX | $1,338,000 XXX XXXX |
| XXXXXXXX XXXXXX | XXX XX, XXXX | $1,438,800 XXX XXXX |
| XXXXXXXX XXXXXXX | XXX XX, XXXX | XXX XXXX |
| XXXXXXXX XXXXXX | XXX XX, XXXX | $1,499,900 XXX XXXX |

St Johns School
Elementary: CatholicSt Michaels Separate School
Elementary: CatholicMontclair Public School
Elementary: PublicMunn's Public School
Elementary: PublicPost's Corners Public School
Elementary: PublicSunningdale Public School
Elementary: PublicÉcole secondaire Gaétan Gervais
Secondary: PublicGary Allan High School - Oakville
Secondary: PublicGary Allan High School - STEP
Secondary: PublicHoly Trinity Catholic Secondary School
Secondary: CatholicIroquois Ridge High School
Secondary: PublicWhite Oaks High School
Secondary: Public

