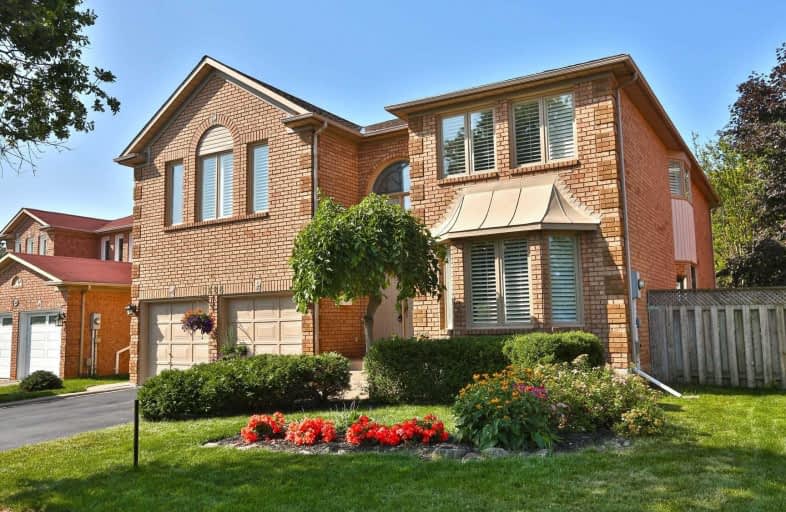Sold on Sep 13, 2019
Note: Property is not currently for sale or for rent.

-
Type: Detached
-
Style: 2-Storey
-
Size: 3500 sqft
-
Lot Size: 58.66 x 172.44 Feet
-
Age: 16-30 years
-
Taxes: $6,160 per year
-
Days on Site: 60 Days
-
Added: Sep 13, 2019 (1 month on market)
-
Updated:
-
Last Checked: 2 hours ago
-
MLS®#: W4518158
-
Listed By: Royal lepage real estate services ltd., brokerage
Muskoka In The City! Mattamy 3600+ Sq Ft. Bristol Model. Lovingly Maintained, Ravine Like Bkyrd W/ Incredible 172 Ft. Lot! 5 Bdrms On 2nd Level With 2 Ensuites. Oversized Master Overlooks The Serene Bkyrd. Walk-In Closet + 2nd Closet & 5-Piece Bthrm W/Skylight. Bdrooms Are A Generous Size & 1 Has Its Own Ensuite...Perfect For The In-Laws/Nanny. Main Floor L/R,D/R,F/R & Den Boast Hardwood. Lovely Eat-In Kitchen O/Looks Deck & Bckyrd. Inside Entry To Garage.
Extras
Inclusions:Refrigerator, Stove, B/I D/W, W & D, All Electric Light Fixtures, All Window Coverings & California Shutters( Excluding Dining Room Drapes.) Garage Door Opener & 2 Remotes. Gas Bbq Hookup.Roof 2019, New Windows Being Installed.
Property Details
Facts for 1488 Postmaster Drive, Oakville
Status
Days on Market: 60
Last Status: Sold
Sold Date: Sep 13, 2019
Closed Date: Nov 11, 2019
Expiry Date: Oct 04, 2019
Sold Price: $1,347,000
Unavailable Date: Sep 13, 2019
Input Date: Jul 15, 2019
Property
Status: Sale
Property Type: Detached
Style: 2-Storey
Size (sq ft): 3500
Age: 16-30
Area: Oakville
Community: Glen Abbey
Availability Date: Tbd
Inside
Bedrooms: 5
Bathrooms: 4
Kitchens: 1
Kitchens Plus: 1
Rooms: 11
Den/Family Room: Yes
Air Conditioning: Central Air
Fireplace: Yes
Washrooms: 4
Building
Basement: Full
Basement 2: Unfinished
Heat Type: Forced Air
Heat Source: Gas
Exterior: Brick
Water Supply Type: Lake/River
Water Supply: Municipal
Special Designation: Unknown
Parking
Driveway: Pvt Double
Garage Spaces: 2
Garage Type: Built-In
Covered Parking Spaces: 2
Total Parking Spaces: 4
Fees
Tax Year: 2019
Tax Legal Description: Plan M484, Lot 123Pcl 123-1
Taxes: $6,160
Highlights
Feature: Hospital
Feature: Library
Feature: Park
Feature: Public Transit
Feature: School
Feature: Wooded/Treed
Land
Cross Street: Upper Middle/S On Po
Municipality District: Oakville
Fronting On: West
Pool: None
Sewer: Sewers
Lot Depth: 172.44 Feet
Lot Frontage: 58.66 Feet
Lot Irregularities: 58 X 172 X 49 X 144
Zoning: Res
Additional Media
- Virtual Tour: https://bit.ly/2Nw0OPf
Rooms
Room details for 1488 Postmaster Drive, Oakville
| Type | Dimensions | Description |
|---|---|---|
| Living Main | 5.38 x 3.58 | Hardwood Floor |
| Dining Main | 4.27 x 3.58 | Hardwood Floor |
| Kitchen Main | 4.22 x 6.18 | |
| Family Main | 7.14 x 3.78 | |
| Den Main | 4.29 x 2.90 | Hardwood Floor |
| Laundry Main | - | |
| Master 2nd | 6.58 x 5.89 | |
| 2nd Br 2nd | 5.46 x 3.68 | |
| 3rd Br 2nd | 4.88 x 3.58 | |
| 4th Br 2nd | 4.29 x 3.07 | |
| 5th Br 2nd | 3.89 x 3.38 |
| XXXXXXXX | XXX XX, XXXX |
XXXX XXX XXXX |
$X,XXX,XXX |
| XXX XX, XXXX |
XXXXXX XXX XXXX |
$X,XXX,XXX | |
| XXXXXXXX | XXX XX, XXXX |
XXXXXXX XXX XXXX |
|
| XXX XX, XXXX |
XXXXXX XXX XXXX |
$X,XXX,XXX | |
| XXXXXXXX | XXX XX, XXXX |
XXXXXXX XXX XXXX |
|
| XXX XX, XXXX |
XXXXXX XXX XXXX |
$X,XXX,XXX |
| XXXXXXXX XXXX | XXX XX, XXXX | $1,347,000 XXX XXXX |
| XXXXXXXX XXXXXX | XXX XX, XXXX | $1,388,000 XXX XXXX |
| XXXXXXXX XXXXXXX | XXX XX, XXXX | XXX XXXX |
| XXXXXXXX XXXXXX | XXX XX, XXXX | $1,429,000 XXX XXXX |
| XXXXXXXX XXXXXXX | XXX XX, XXXX | XXX XXXX |
| XXXXXXXX XXXXXX | XXX XX, XXXX | $1,429,000 XXX XXXX |

St Joan of Arc Catholic Elementary School
Elementary: CatholicSt Bernadette Separate School
Elementary: CatholicPilgrim Wood Public School
Elementary: PublicCaptain R. Wilson Public School
Elementary: PublicHeritage Glen Public School
Elementary: PublicSt. John Paul II Catholic Elementary School
Elementary: CatholicÉSC Sainte-Trinité
Secondary: CatholicGary Allan High School - STEP
Secondary: PublicAbbey Park High School
Secondary: PublicGarth Webb Secondary School
Secondary: PublicSt Ignatius of Loyola Secondary School
Secondary: CatholicHoly Trinity Catholic Secondary School
Secondary: Catholic

