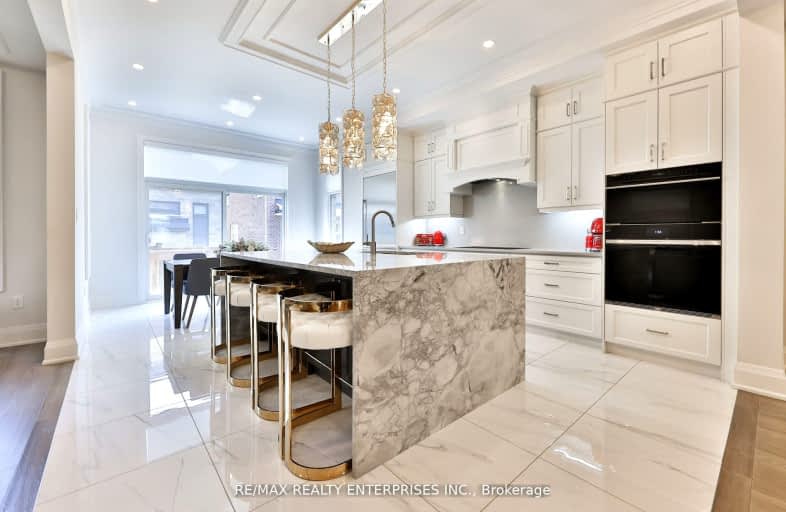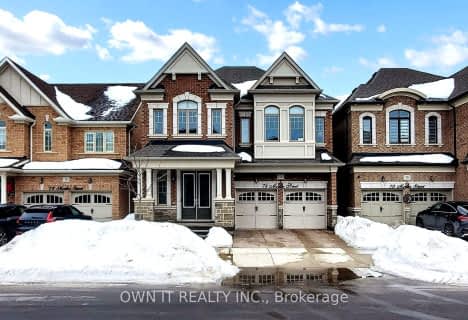Car-Dependent
- Almost all errands require a car.
Some Transit
- Most errands require a car.
Somewhat Bikeable
- Most errands require a car.

Sheridan Public School
Elementary: PublicChrist The King Catholic School
Elementary: CatholicAll Saints Catholic School
Elementary: CatholicGarthwood Park Public School
Elementary: PublicSt Marguerite d'Youville Elementary School
Elementary: CatholicJoshua Creek Public School
Elementary: PublicGary Allan High School - Oakville
Secondary: PublicGary Allan High School - STEP
Secondary: PublicLoyola Catholic Secondary School
Secondary: CatholicHoly Trinity Catholic Secondary School
Secondary: CatholicIroquois Ridge High School
Secondary: PublicWhite Oaks High School
Secondary: Public-
Bayshire Woods Park
1359 Bayshire Dr, Oakville ON L6H 6C7 1.82km -
Tom Chater Memorial Park
3195 the Collegeway, Mississauga ON L5L 4Z6 2.43km -
Kingsford Park
Oakville ON 3.52km
-
TD Bank Financial Group
2517 Prince Michael Dr, Oakville ON L6H 0E9 1.07km -
CIBC
271 Hays Blvd, Oakville ON L6H 6Z3 2.68km -
TD Bank Financial Group
2200 Burnhamthorpe Rd W (at Erin Mills Pkwy), Mississauga ON L5L 5Z5 4.52km
- 4 bath
- 5 bed
- 3500 sqft
1428 Ford Strathy Crescent, Oakville, Ontario • L6H 3W8 • Rural Oakville
- 5 bath
- 5 bed
- 3500 sqft
1389 Creekwood Trail, Oakville, Ontario • L6H 6C7 • 1009 - JC Joshua Creek
- 6 bath
- 5 bed
- 3000 sqft
74 Merlin Street, Oakville, Ontario • L6H 0Z4 • 1008 - GO Glenorchy
- 4 bath
- 6 bed
1161 Glenashton Drive, Oakville, Ontario • L6H 5L7 • 1018 - WC Wedgewood Creek








