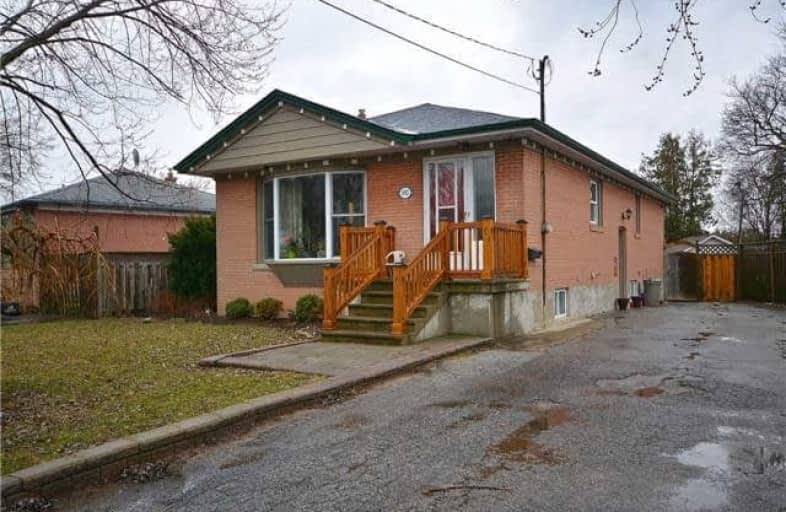Sold on Dec 15, 2017
Note: Property is not currently for sale or for rent.

-
Type: Detached
-
Style: Bungalow
-
Lot Size: 81 x 119 Feet
-
Age: 51-99 years
-
Taxes: $3,475 per year
-
Days on Site: 25 Days
-
Added: Sep 07, 2019 (3 weeks on market)
-
Updated:
-
Last Checked: 2 hours ago
-
MLS®#: W3988930
-
Listed By: Re/max realty one inc., brokerage
Beautiful Detached 3 Bedroom Bungalow With Finished Basement, Separate Entrance. Two Bathrooms, Crown Moldings, New Baseboards, Freshly Painted, White Oaks Secondary, 5 Min Drive To Sheridan College, Furnace (2014), Roof (2016), Wide Drive Way, 4 Parking Spaces. Exclusions: Fridge, Dishwasher On Main Floor,Curtain,Rods, Light Fixtures In Living Room.
Extras
All Electric Light Fixtures, Stove (2), Central Vacuum Fridge, Hot Water Tank (Own), Washer And Dryer, Shed Extensions: Light Fixture In The Living Room.
Property Details
Facts for 1492 Pembroke Drive, Oakville
Status
Days on Market: 25
Last Status: Sold
Sold Date: Dec 15, 2017
Closed Date: Jan 12, 2018
Expiry Date: Mar 15, 2018
Sold Price: $690,000
Unavailable Date: Dec 15, 2017
Input Date: Nov 20, 2017
Property
Status: Sale
Property Type: Detached
Style: Bungalow
Age: 51-99
Area: Oakville
Community: College Park
Availability Date: 30/60
Inside
Bedrooms: 3
Bedrooms Plus: 2
Bathrooms: 2
Kitchens: 1
Kitchens Plus: 1
Rooms: 8
Den/Family Room: No
Air Conditioning: None
Fireplace: No
Laundry Level: Lower
Central Vacuum: Y
Washrooms: 2
Utilities
Electricity: Yes
Gas: Yes
Cable: Yes
Telephone: Yes
Building
Basement: Finished
Basement 2: Sep Entrance
Heat Type: Forced Air
Heat Source: Gas
Exterior: Brick
Water Supply: Municipal
Special Designation: Unknown
Other Structures: Workshop
Parking
Driveway: Private
Garage Type: None
Covered Parking Spaces: 4
Total Parking Spaces: 1
Fees
Tax Year: 2017
Tax Legal Description: Lt 106, Pl 553, S/T Tw 30454 Oakville
Taxes: $3,475
Highlights
Feature: Fenced Yard
Feature: Hospital
Feature: Library
Feature: Public Transit
Feature: School
Land
Cross Street: Trafalgar And Upper
Municipality District: Oakville
Fronting On: West
Pool: None
Sewer: Sewers
Lot Depth: 119 Feet
Lot Frontage: 81 Feet
Lot Irregularities: Pie Shaped
Rooms
Room details for 1492 Pembroke Drive, Oakville
| Type | Dimensions | Description |
|---|---|---|
| Living Main | 5.04 x 5.95 | Combined W/Dining, Large Window |
| Dining Main | 5.04 x 5.95 | Combined W/Living, Large Window |
| Kitchen Main | 3.00 x 4.10 | Tile Floor |
| Master Main | 4.45 x 7.39 | Double Closet |
| 2nd Br Main | 3.59 x 2.91 | |
| 3rd Br Main | 3.20 x 2.70 | |
| Bathroom Main | 1.87 x 2.20 | Tile Floor, Renovated, 3 Pc Bath |
| Kitchen Lower | 2.87 x 2.17 | Tile Floor, Pot Lights |
| Bathroom Lower | 1.88 x 2.22 | Tile Floor |
| Br Lower | 3.14 x 3.41 | Pot Lights |
| Bathroom | 3.40 x 4.39 | Pot Lights |
| XXXXXXXX | XXX XX, XXXX |
XXXX XXX XXXX |
$XXX,XXX |
| XXX XX, XXXX |
XXXXXX XXX XXXX |
$XXX,XXX | |
| XXXXXXXX | XXX XX, XXXX |
XXXXXXX XXX XXXX |
|
| XXX XX, XXXX |
XXXXXX XXX XXXX |
$XXX,XXX | |
| XXXXXXXX | XXX XX, XXXX |
XXXXXXX XXX XXXX |
|
| XXX XX, XXXX |
XXXXXX XXX XXXX |
$XXX,XXX | |
| XXXXXXXX | XXX XX, XXXX |
XXXXXXX XXX XXXX |
|
| XXX XX, XXXX |
XXXXXX XXX XXXX |
$XXX,XXX | |
| XXXXXXXX | XXX XX, XXXX |
XXXXXXX XXX XXXX |
|
| XXX XX, XXXX |
XXXXXX XXX XXXX |
$XXX,XXX | |
| XXXXXXXX | XXX XX, XXXX |
XXXXXXX XXX XXXX |
|
| XXX XX, XXXX |
XXXXXX XXX XXXX |
$XXX,XXX | |
| XXXXXXXX | XXX XX, XXXX |
XXXXXXX XXX XXXX |
|
| XXX XX, XXXX |
XXXXXX XXX XXXX |
$XXX,XXX |
| XXXXXXXX XXXX | XXX XX, XXXX | $690,000 XXX XXXX |
| XXXXXXXX XXXXXX | XXX XX, XXXX | $695,000 XXX XXXX |
| XXXXXXXX XXXXXXX | XXX XX, XXXX | XXX XXXX |
| XXXXXXXX XXXXXX | XXX XX, XXXX | $699,000 XXX XXXX |
| XXXXXXXX XXXXXXX | XXX XX, XXXX | XXX XXXX |
| XXXXXXXX XXXXXX | XXX XX, XXXX | $829,000 XXX XXXX |
| XXXXXXXX XXXXXXX | XXX XX, XXXX | XXX XXXX |
| XXXXXXXX XXXXXX | XXX XX, XXXX | $770,000 XXX XXXX |
| XXXXXXXX XXXXXXX | XXX XX, XXXX | XXX XXXX |
| XXXXXXXX XXXXXX | XXX XX, XXXX | $850,000 XXX XXXX |
| XXXXXXXX XXXXXXX | XXX XX, XXXX | XXX XXXX |
| XXXXXXXX XXXXXX | XXX XX, XXXX | $510,000 XXX XXXX |
| XXXXXXXX XXXXXXX | XXX XX, XXXX | XXX XXXX |
| XXXXXXXX XXXXXX | XXX XX, XXXX | $535,900 XXX XXXX |

St Johns School
Elementary: CatholicMontclair Public School
Elementary: PublicRiver Oaks Public School
Elementary: PublicMunn's Public School
Elementary: PublicPost's Corners Public School
Elementary: PublicSunningdale Public School
Elementary: PublicÉcole secondaire Gaétan Gervais
Secondary: PublicGary Allan High School - Oakville
Secondary: PublicGary Allan High School - STEP
Secondary: PublicSt Ignatius of Loyola Secondary School
Secondary: CatholicHoly Trinity Catholic Secondary School
Secondary: CatholicWhite Oaks High School
Secondary: Public- 1 bath
- 3 bed
55 Stewart Street, Oakville, Ontario • L6K 1X6 • Old Oakville
- 2 bath
- 3 bed
- 1100 sqft
1027 Elizabeth Place, Oakville, Ontario • L6H 3H8 • 1005 - FA Falgarwood




