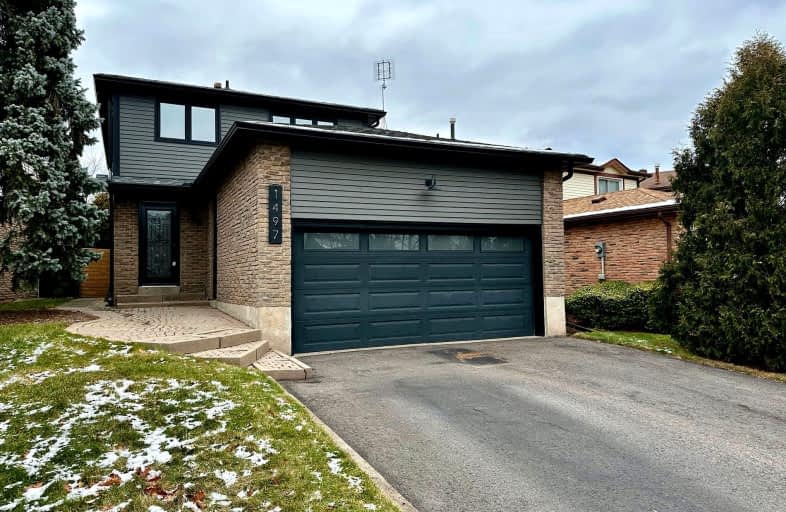Somewhat Walkable
- Some errands can be accomplished on foot.
Some Transit
- Most errands require a car.
Bikeable
- Some errands can be accomplished on bike.

St Michaels Separate School
Elementary: CatholicHoly Family School
Elementary: CatholicSheridan Public School
Elementary: PublicMontclair Public School
Elementary: PublicFalgarwood Public School
Elementary: PublicSt Marguerite d'Youville Elementary School
Elementary: CatholicÉcole secondaire Gaétan Gervais
Secondary: PublicGary Allan High School - Oakville
Secondary: PublicGary Allan High School - STEP
Secondary: PublicHoly Trinity Catholic Secondary School
Secondary: CatholicIroquois Ridge High School
Secondary: PublicWhite Oaks High School
Secondary: Public-
The Oakville Pump & Patio
1011 Upper Middle Road E, Oakville, ON L6H 4L2 0.45km -
Monaghan's Sports Pub & Grill
1289 Marlborough Court, Oakville, ON L6H 2R9 1.13km -
The Pipes & Taps Pub
231 Oak Park Boulevard, Ste 101, Oakville, ON L6H 7S8 1.93km
-
Tim Hortons
1289 Marlborough Court, Oakville, ON L6H 2R9 1.08km -
McDonald's
375 Iroquois Shore Rd, Oakville, ON L6H 1M3 1.71km -
Tim Hortons
2355 Trafalgar Road, Oakville, ON L6H 6N9 1.74km
-
One Health Clubs - Oakville
1011 Upper Middle Road E, Upper Oakville Shopping Centre, Oakville, ON L6H 4L3 0.36km -
Just Train It
505 Iroquois Shore Road, Unit 10, Oakville, ON L6H 2R3 1.54km -
GoodLife Fitness
2395 Trafalgar Road, Oakville, ON L6H 6K7 1.82km
-
Metro Pharmacy
1011 Upper Middle Road E, Oakville, ON L6H 4L2 0.36km -
Queens Medical Center
1289 Marlborough Crt, Oakville, ON L6H 2R9 1.13km -
Queens Drug Mart Pharmacy
1289 Marlborough Crt, Oakville, ON L6H 2R9 1.13km
-
Harvey's
1011 Upper Middle Rd E, Oakville, ON L6H 4L3 0.27km -
Arbanasi
1011 Upper Middle Road E, Unit A11, Oakville, ON L6H 4L2 0.36km -
Subway
1011 Upper Middle Road E, Unit C20, Oakville, ON L6H 4L2 0.36km
-
Upper Oakville Shopping Centre
1011 Upper Middle Road E, Oakville, ON L6H 4L2 0.36km -
Oakville Place
240 Leighland Ave, Oakville, ON L6H 3H6 1.94km -
Oakville Entertainment Centrum
2075 Winston Park Drive, Oakville, ON L6H 6P5 3.95km
-
Metro
1011 Upper Middle Road E, Oakville, ON L6H 4L4 0.36km -
The Source Bulk Foods
1011 Upper Middle Road E, Unit C15, Oakville, ON L6H 4L3 0.44km -
Rabba Fine Foods Stores
1289 Marlborough Court, Oakville, ON L6H 2R9 1.13km
-
The Beer Store
1011 Upper Middle Road E, Oakville, ON L6H 4L2 0.36km -
LCBO
251 Oak Walk Dr, Oakville, ON L6H 6M3 2.27km -
LCBO
321 Cornwall Drive, Suite C120, Oakville, ON L6J 7Z5 2.73km
-
Husky
1537 Trafalgar Road, Oakville, ON L6H 5P4 0.88km -
Oakville Honda
500 Iroquois Shore Road, Oakville, ON L6H 2Y7 1.66km -
Trafalgar Tire
350 Iroquois Shore Road, Oakville, ON L6H 1M3 1.8km
-
Five Drive-In Theatre
2332 Ninth Line, Oakville, ON L6H 7G9 2.71km -
Film.Ca Cinemas
171 Speers Road, Unit 25, Oakville, ON L6K 3W8 3.74km -
Cineplex - Winston Churchill VIP
2081 Winston Park Drive, Oakville, ON L6H 6P5 3.77km
-
White Oaks Branch - Oakville Public Library
1070 McCraney Street E, Oakville, ON L6H 2R6 1.99km -
Oakville Public Library - Central Branch
120 Navy Street, Oakville, ON L6J 2Z4 4.37km -
Clarkson Community Centre
2475 Truscott Drive, Mississauga, ON L5J 2B3 4.88km
-
Oakville Hospital
231 Oak Park Boulevard, Oakville, ON L6H 7S8 1.93km -
Oakville Trafalgar Memorial Hospital
3001 Hospital Gate, Oakville, ON L6M 0L8 6.69km -
MCI The Doctor's Office
1011 Upper Middle Road E, Oakville, ON L6H 4L2 0.36km
-
Post Park
Macdonald Rd & Chartwell Rd, Oakville ON 2.9km -
Lakeside Park
2 Navy St (at Front St.), Oakville ON L6J 2Y5 4.68km -
Tom Chater Memorial Park
3195 the Collegeway, Mississauga ON L5L 4Z6 5.47km
-
TD Bank Financial Group
2517 Prince Michael Dr, Oakville ON L6H 0E9 2.33km -
CIBC
3125 Dundas St W, Mississauga ON L5L 3R8 4.54km -
TD Bank Financial Group
1052 Southdown Rd (Lakeshore Rd West), Mississauga ON L5J 2Y8 6.04km
- 3 bath
- 4 bed
- 3000 sqft
1637 Bayshire Drive, Oakville, Ontario • L6H 6E3 • Iroquois Ridge North
- 3 bath
- 4 bed
- 1500 sqft
1234 Craigleith Road, Oakville, Ontario • L6H 0B6 • 1009 - JC Joshua Creek
- 3 bath
- 4 bed
- 2000 sqft
462 George Ryan Avenue, Oakville, Ontario • L6H 0S4 • Rural Oakville
- 3 bath
- 4 bed
472 George Ryan Avenue, Oakville, Ontario • L6H 7H5 • 1010 - JM Joshua Meadows
- 4 bath
- 4 bed
- 2000 sqft
1319 Greenwood Crescent, Oakville, Ontario • L6J 6V7 • 1004 - CV Clearview
- 3 bath
- 4 bed
- 2000 sqft
1400 Grosvenor Street, Oakville, Ontario • L6H 2T9 • 1005 - FA Falgarwood
- 3 bath
- 4 bed
- 2000 sqft
3067 Max Khan Boulevard, Oakville, Ontario • L6H 7H5 • 1010 - JM Joshua Meadows
- 3 bath
- 4 bed
- 3000 sqft
1165 Glenashton Drive, Oakville, Ontario • L6H 5L7 • 1018 - WC Wedgewood Creek














