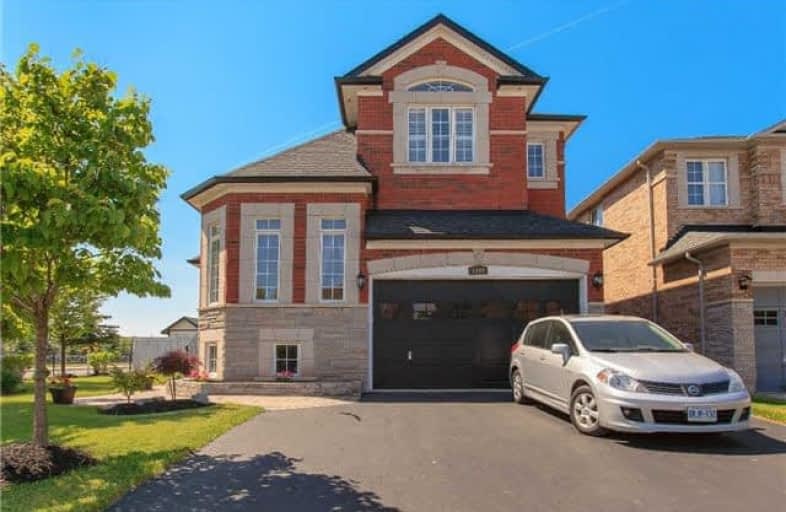Sold on Jul 26, 2018
Note: Property is not currently for sale or for rent.

-
Type: Detached
-
Style: 2-Storey
-
Size: 2500 sqft
-
Lot Size: 32.94 x 109.88 Feet
-
Age: 16-30 years
-
Taxes: $5,325 per year
-
Days on Site: 57 Days
-
Added: Sep 07, 2019 (1 month on market)
-
Updated:
-
Last Checked: 1 hour ago
-
MLS®#: W4145011
-
Listed By: Royal lepage burloak real estate services, brokerage
4+1 Bed Close To Schools, Restaurants, Shopping & Hosp. Ext Pot Lights & Large Wndws. Front Perennial Garden & Lrg Trees. Main Floor Feat. Stylish Kitchen W/ Eat-In, Under Cabinet Lighting, Granite Cntrs, Pantry, Ceramic Tile, Windows W/ Transoms, Calif Shutters & W/O. Lvng Rm Incl Gas Firplce, Hrdwd, Pot Lights.Lrg Dng Rm W/ Floor To Ceiling Wndws.Ll W/ Full Ktchn, 4-Pc , 3 Closets, In-Law Suite,Recroom,Gas Frplce&Oversized Cold Rm. Bckyrd Oasis. Grg For 2.
Extras
Inclusions - All Elf's; All Wc's; Main Level Fridge; Stove; Dw; Microwave. Basement-Firdge; Stove;Dw; Agdo X 2; All Shelving(Mounted); Washer & Dryer; Exclusions - None
Property Details
Facts for 1499 Liverpool Street, Oakville
Status
Days on Market: 57
Last Status: Sold
Sold Date: Jul 26, 2018
Closed Date: Aug 31, 2018
Expiry Date: Nov 29, 2018
Sold Price: $1,125,000
Unavailable Date: Jul 26, 2018
Input Date: May 30, 2018
Property
Status: Sale
Property Type: Detached
Style: 2-Storey
Size (sq ft): 2500
Age: 16-30
Area: Oakville
Community: West Oak Trails
Availability Date: Tba
Inside
Bedrooms: 4
Bedrooms Plus: 1
Bathrooms: 5
Kitchens: 1
Kitchens Plus: 1
Rooms: 9
Den/Family Room: Yes
Air Conditioning: Central Air
Fireplace: Yes
Washrooms: 5
Building
Basement: Finished
Basement 2: Full
Heat Type: Forced Air
Heat Source: Gas
Exterior: Brick
Exterior: Stone
UFFI: No
Water Supply: Municipal
Special Designation: Unknown
Other Structures: Garden Shed
Parking
Driveway: Front Yard
Garage Spaces: 2
Garage Type: Attached
Covered Parking Spaces: 3
Total Parking Spaces: 5
Fees
Tax Year: 2017
Tax Legal Description: Lot 103, Plan 20M787.. (See Attachment)
Taxes: $5,325
Highlights
Feature: Golf
Feature: Hospital
Feature: Level
Feature: Library
Feature: Place Of Worship
Feature: Public Transit
Land
Cross Street: Third Line
Municipality District: Oakville
Fronting On: North
Pool: None
Sewer: Sewers
Lot Depth: 109.88 Feet
Lot Frontage: 32.94 Feet
Zoning: Residential
Additional Media
- Virtual Tour: https://bit.ly/2smO1AM
Rooms
Room details for 1499 Liverpool Street, Oakville
| Type | Dimensions | Description |
|---|---|---|
| Kitchen Main | 3.30 x 6.60 | |
| Dining Main | 3.56 x 4.24 | |
| Living Main | 3.40 x 5.38 | |
| Family Main | 4.47 x 5.00 | |
| Laundry Main | 1.91 x 2.64 | |
| Master 2nd | 4.50 x 4.85 | |
| Br 2nd | 3.53 x 4.32 | |
| Br 2nd | 3.05 x 3.63 | |
| Br 2nd | 3.33 x 5.03 | |
| Living Lower | 3.81 x 4.06 | |
| Kitchen Lower | 4.34 x 5.59 | |
| Rec Lower | 2.95 x 5.99 |
| XXXXXXXX | XXX XX, XXXX |
XXXX XXX XXXX |
$X,XXX,XXX |
| XXX XX, XXXX |
XXXXXX XXX XXXX |
$X,XXX,XXX | |
| XXXXXXXX | XXX XX, XXXX |
XXXXXXXX XXX XXXX |
|
| XXX XX, XXXX |
XXXXXX XXX XXXX |
$X,XXX,XXX | |
| XXXXXXXX | XXX XX, XXXX |
XXXXXXX XXX XXXX |
|
| XXX XX, XXXX |
XXXXXX XXX XXXX |
$X,XXX,XXX |
| XXXXXXXX XXXX | XXX XX, XXXX | $1,125,000 XXX XXXX |
| XXXXXXXX XXXXXX | XXX XX, XXXX | $1,179,000 XXX XXXX |
| XXXXXXXX XXXXXXXX | XXX XX, XXXX | XXX XXXX |
| XXXXXXXX XXXXXX | XXX XX, XXXX | $1,299,000 XXX XXXX |
| XXXXXXXX XXXXXXX | XXX XX, XXXX | XXX XXXX |
| XXXXXXXX XXXXXX | XXX XX, XXXX | $1,399,000 XXX XXXX |

St Joan of Arc Catholic Elementary School
Elementary: CatholicCaptain R. Wilson Public School
Elementary: PublicSt. John Paul II Catholic Elementary School
Elementary: CatholicEmily Carr Public School
Elementary: PublicForest Trail Public School (Elementary)
Elementary: PublicWest Oak Public School
Elementary: PublicÉSC Sainte-Trinité
Secondary: CatholicGary Allan High School - STEP
Secondary: PublicAbbey Park High School
Secondary: PublicGarth Webb Secondary School
Secondary: PublicSt Ignatius of Loyola Secondary School
Secondary: CatholicHoly Trinity Catholic Secondary School
Secondary: Catholic- 3 bath
- 4 bed
- 1500 sqft
2271 Littondale Lane, Oakville, Ontario • L6M 0A6 • 1000 - BC Bronte Creek



