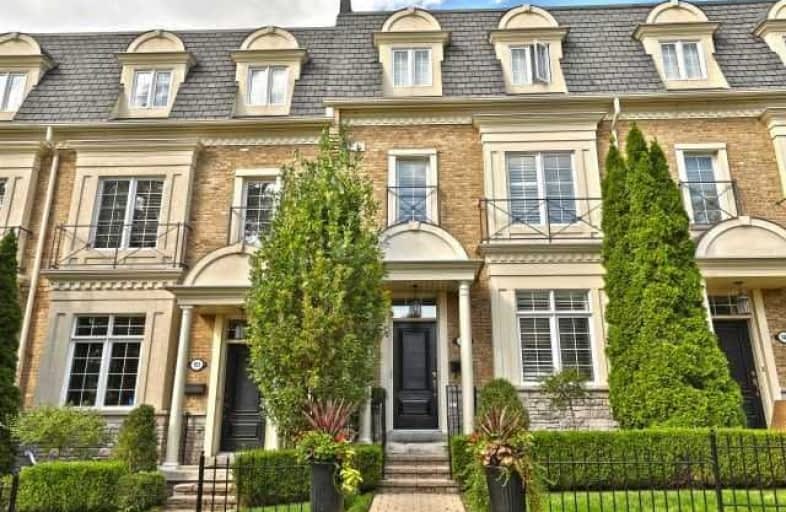Sold on Oct 20, 2018
Note: Property is not currently for sale or for rent.

-
Type: Att/Row/Twnhouse
-
Style: 3-Storey
-
Size: 2500 sqft
-
Lot Size: 19.23 x 113.48 Acres
-
Age: 16-30 years
-
Taxes: $6,858 per year
-
Days on Site: 8 Days
-
Added: Sep 07, 2019 (1 week on market)
-
Updated:
-
Last Checked: 6 hours ago
-
MLS®#: W4274603
-
Listed By: Royal lepage/j & d division, brokerage
Turn Key Living In The Heart Of Central Oakville.Just A Short Walk To Lake Ontario & All The Shops & Restaurants Of Kerr Village & Downtown.This 3 Storey,4 Bedroom 5 Bath Townhouse Will Not Disappoint. An Open Concept Main Floor Layout With 10' Ceilings, Custom Gourmet Kitchen,Hardwood Floors, Gas Fireplace & Walkout To Deck Provide An Excellent Back Drop For Entertaining.This Executive Townhome Also Features A Large Master Suite,Three More Generous Bedrooms*
Extras
A Finished Lower Level W/Recreation Room W/Custom Built Ins & A Private Double Car Garage. Incls:Fridge,5 Burner Gas Cooktop,B/I Dw,Stacked Washer & Dryer,Stools In Kitchen,All Elfs, All Window Cvrgs,Gdo & 1 Rmt,Cent Vac Excls: Microwave
Property Details
Facts for 151 John Street, Oakville
Status
Days on Market: 8
Last Status: Sold
Sold Date: Oct 20, 2018
Closed Date: Jan 04, 2019
Expiry Date: Dec 21, 2018
Sold Price: $1,340,000
Unavailable Date: Oct 20, 2018
Input Date: Oct 12, 2018
Property
Status: Sale
Property Type: Att/Row/Twnhouse
Style: 3-Storey
Size (sq ft): 2500
Age: 16-30
Area: Oakville
Community: Old Oakville
Availability Date: T.B.A.
Assessment Amount: $895,500
Assessment Year: 2018
Inside
Bedrooms: 4
Bathrooms: 5
Kitchens: 1
Rooms: 8
Den/Family Room: No
Air Conditioning: Central Air
Fireplace: Yes
Laundry Level: Upper
Central Vacuum: Y
Washrooms: 5
Building
Basement: Finished
Basement 2: Full
Heat Type: Forced Air
Heat Source: Gas
Exterior: Brick
Exterior: Stone
Elevator: N
Water Supply: Municipal
Special Designation: Other
Parking
Driveway: Pvt Double
Garage Spaces: 2
Garage Type: Attached
Covered Parking Spaces: 2
Total Parking Spaces: 4
Fees
Tax Year: 2018
Tax Legal Description: Pt Lts 3&7, Blk 61,Pl1,Pts5&17 20R14240 S/T Ease*
Taxes: $6,858
Highlights
Feature: Level
Feature: Park
Feature: Public Transit
Land
Cross Street: Lakeshore Rd W -Nort
Municipality District: Oakville
Fronting On: North
Parcel Number: 248200145
Pool: None
Sewer: Sewers
Lot Depth: 113.48 Acres
Lot Frontage: 19.23 Acres
Acres: < .50
Zoning: Res
Additional Media
- Virtual Tour: https://vimeopro.com/rsvideotours/151-john-street-unbranded
Rooms
Room details for 151 John Street, Oakville
| Type | Dimensions | Description |
|---|---|---|
| Living Main | 5.49 x 5.99 | Hardwood Floor, Gas Fireplace, W/O To Deck |
| Dining Main | 4.42 x 4.45 | Hardwood Floor, Coffered Ceiling, Crown Moulding |
| Kitchen Main | 4.42 x 4.45 | Ceramic Floor, Granite Counter, Breakfast Bar |
| Master 2nd | 5.49 x 6.32 | 5 Pc Ensuite, Double Closet, Linen Closet |
| 2nd Br 2nd | 3.00 x 5.49 | Laminate, Double Closet, Window |
| Laundry 2nd | - | Ceramic Floor, Laundry Sink |
| 3rd Br 3rd | 3.48 x 5.49 | Broadloom, Double Closet |
| 4th Br 3rd | 4.01 x 5.49 | Laminate, 3 Pc Ensuite, Double Closet |
| Rec Lower | 4.04 x 5.38 | Laminate, Pot Lights, B/I Shelves |
| Utility Lower | 1.80 x 2.72 |
| XXXXXXXX | XXX XX, XXXX |
XXXX XXX XXXX |
$X,XXX,XXX |
| XXX XX, XXXX |
XXXXXX XXX XXXX |
$X,XXX,XXX |
| XXXXXXXX XXXX | XXX XX, XXXX | $1,340,000 XXX XXXX |
| XXXXXXXX XXXXXX | XXX XX, XXXX | $1,399,000 XXX XXXX |

Oakwood Public School
Elementary: PublicSt James Separate School
Elementary: CatholicNew Central Public School
Elementary: PublicÉÉC Sainte-Marie-Oakville
Elementary: CatholicW H Morden Public School
Elementary: PublicPine Grove Public School
Elementary: PublicÉcole secondaire Gaétan Gervais
Secondary: PublicGary Allan High School - Oakville
Secondary: PublicGary Allan High School - STEP
Secondary: PublicThomas A Blakelock High School
Secondary: PublicSt Thomas Aquinas Roman Catholic Secondary School
Secondary: CatholicWhite Oaks High School
Secondary: Public

