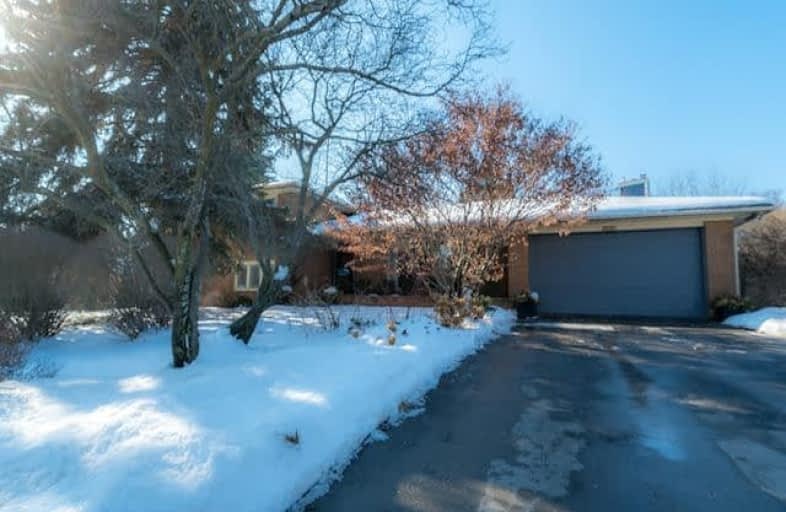Sold on Mar 01, 2018
Note: Property is not currently for sale or for rent.

-
Type: Detached
-
Style: Sidesplit 4
-
Size: 2500 sqft
-
Lot Size: 148.67 x 124 Feet
-
Age: No Data
-
Taxes: $6,032 per year
-
Days on Site: 9 Days
-
Added: Sep 07, 2019 (1 week on market)
-
Updated:
-
Last Checked: 3 hours ago
-
MLS®#: W4046529
-
Listed By: Royal lepage real estate services ltd., brokerage
Spacious 5 Bedroom Sidesplit With Large Bedrooms, Newer Luxurious Bathrooms, Great Main Floor Space With Potential For Spectacular Open Concept Renovation, Bright Family Room With Wood Burning Fireplace And A Finished Lower Level. Beautiful Lot In Desirable Coronation Park Offering Over 14,500 Sf With Extensive Gardens And A Very Private Back Garden. Double Garage, Covered Front Porch, Walk To Schools, The Lake, Parks And Trendy Bronte.
Extras
Fridge, Stove, Built-In Dishwasher, Washer, Dryer, (All Appliances As Is), Blinds, Garage Door Opener And Remote, All Electric Light Fixtures. Excl. Fridge In Basement, Intercom System Non Functional.
Property Details
Facts for 1511 Hixon Street, Oakville
Status
Days on Market: 9
Last Status: Sold
Sold Date: Mar 01, 2018
Closed Date: Jun 14, 2018
Expiry Date: Jul 20, 2018
Sold Price: $1,199,000
Unavailable Date: Mar 01, 2018
Input Date: Feb 20, 2018
Property
Status: Sale
Property Type: Detached
Style: Sidesplit 4
Size (sq ft): 2500
Area: Oakville
Community: Bronte East
Availability Date: 60-90
Assessment Amount: $904,000
Assessment Year: 2016
Inside
Bedrooms: 5
Bathrooms: 2
Kitchens: 1
Rooms: 10
Den/Family Room: Yes
Air Conditioning: Wall Unit
Fireplace: Yes
Washrooms: 2
Building
Basement: Finished
Heat Type: Radiant
Heat Source: Gas
Exterior: Brick
Water Supply: Municipal
Special Designation: Unknown
Parking
Driveway: Private
Garage Spaces: 2
Garage Type: Attached
Covered Parking Spaces: 3
Total Parking Spaces: 5
Fees
Tax Year: 2017
Tax Legal Description: Lt 20, Pl 1015 ; S/T 125005 Oakville
Taxes: $6,032
Land
Cross Street: Third Ln/Hixon St
Municipality District: Oakville
Fronting On: North
Parcel Number: 247680015
Pool: None
Sewer: Sewers
Lot Depth: 124 Feet
Lot Frontage: 148.67 Feet
Lot Irregularities: 148.67X124X147X55.25'
Acres: < .50
Zoning: Residential
Additional Media
- Virtual Tour: http://videotours.properties/1511hixon
Rooms
Room details for 1511 Hixon Street, Oakville
| Type | Dimensions | Description |
|---|---|---|
| Living Main | 6.71 x 4.01 | Broadloom, Crown Moulding |
| Dining Main | 3.33 x 3.51 | Broadloom, Crown Moulding |
| Kitchen Main | 4.57 x 3.35 | Eat-In Kitchen |
| Br Main | 2.97 x 4.85 | Hardwood Floor |
| Br Main | 2.67 x 3.43 | Hardwood Floor |
| Family Main | 4.06 x 7.65 | Fireplace, Wet Bar |
| Bathroom Main | - | 3 Pc Bath, Heated Floor |
| Master 2nd | 3.91 x 5.23 | Hardwood Floor |
| Br 2nd | 3.35 x 5.08 | Hardwood Floor |
| Br 2nd | 3.35 x 3.99 | Hardwood Floor, Wet Bar |
| Bathroom 2nd | - | 4 Pc Bath, Heated Floor |
| Rec Lower | 3.63 x 8.53 | Broadloom |
| XXXXXXXX | XXX XX, XXXX |
XXXX XXX XXXX |
$X,XXX,XXX |
| XXX XX, XXXX |
XXXXXX XXX XXXX |
$X,XXX,XXX |
| XXXXXXXX XXXX | XXX XX, XXXX | $1,199,000 XXX XXXX |
| XXXXXXXX XXXXXX | XXX XX, XXXX | $1,259,900 XXX XXXX |

École élémentaire Patricia-Picknell
Elementary: PublicBrookdale Public School
Elementary: PublicGladys Speers Public School
Elementary: PublicSt Joseph's School
Elementary: CatholicEastview Public School
Elementary: PublicSt Dominics Separate School
Elementary: CatholicÉcole secondaire Gaétan Gervais
Secondary: PublicGary Allan High School - Oakville
Secondary: PublicAbbey Park High School
Secondary: PublicSt Ignatius of Loyola Secondary School
Secondary: CatholicThomas A Blakelock High School
Secondary: PublicSt Thomas Aquinas Roman Catholic Secondary School
Secondary: Catholic

