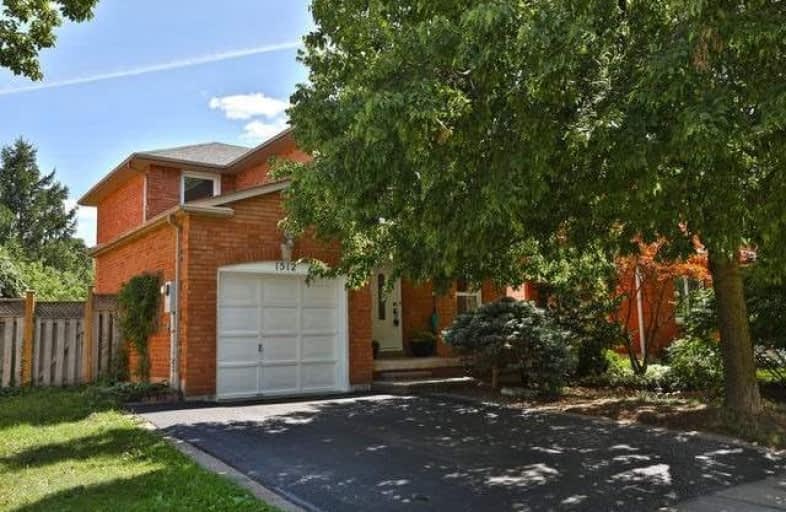Sold on Sep 04, 2019
Note: Property is not currently for sale or for rent.

-
Type: Detached
-
Style: 2-Storey
-
Size: 1100 sqft
-
Lot Size: 49.74 x 114.94 Feet
-
Age: 31-50 years
-
Taxes: $4,017 per year
-
Days on Site: 1 Days
-
Added: Sep 07, 2019 (1 day on market)
-
Updated:
-
Last Checked: 1 hour ago
-
MLS®#: W4562786
-
Listed By: Advantage plus realty corp., brokerage
Fantastic Value Fully Detached 3 Br, 3 Bath Home In The Beaut & Estab Mature Area Of Glen Abbey. Super Curb Appeal W Lovely Front Porch. Large Sun-Filled Eat-In Kit, D/R & Lr Combo With Hrdwds & W/O To Rear Deck & Large & Very Priv Rear Yard. Large Mbr With 2 Pce Ens. Quiet Street Close To Schools, Shopping, Rec Centre, Major Highways, Transit, And Bronte Go Train & The New State Of The Art Hospital. Lowest Price Detached In Glen Abbey. Don't Miss Out!
Extras
Fridge, Stove, Washer, Dryer, All Elf's, All Blinds & Wind Coverings
Property Details
Facts for 1512 Parish Lane, Oakville
Status
Days on Market: 1
Last Status: Sold
Sold Date: Sep 04, 2019
Closed Date: Dec 16, 2019
Expiry Date: Dec 20, 2019
Sold Price: $826,000
Unavailable Date: Sep 04, 2019
Input Date: Sep 03, 2019
Prior LSC: Listing with no contract changes
Property
Status: Sale
Property Type: Detached
Style: 2-Storey
Size (sq ft): 1100
Age: 31-50
Area: Oakville
Community: Glen Abbey
Availability Date: Flex 60D/Tba
Inside
Bedrooms: 3
Bathrooms: 3
Kitchens: 1
Rooms: 6
Den/Family Room: No
Air Conditioning: Central Air
Fireplace: No
Laundry Level: Lower
Washrooms: 3
Building
Basement: Full
Basement 2: Unfinished
Heat Type: Forced Air
Heat Source: Gas
Exterior: Brick
Water Supply: Municipal
Special Designation: Unknown
Parking
Driveway: Pvt Double
Garage Spaces: 1
Garage Type: Attached
Covered Parking Spaces: 2
Total Parking Spaces: 3
Fees
Tax Year: 2019
Tax Legal Description: Pcl 44-1, Sec 20M502; Lt 44, Pl 20M502; T/W Pts 2
Taxes: $4,017
Highlights
Feature: Hospital
Feature: Library
Feature: Park
Feature: Public Transit
Feature: Rec Centre
Feature: School
Land
Cross Street: Upper Middle / Reeve
Municipality District: Oakville
Fronting On: South
Parcel Number: 248620047
Pool: None
Sewer: Sewers
Lot Depth: 114.94 Feet
Lot Frontage: 49.74 Feet
Lot Irregularities: Irreg East 115.80 Ft
Acres: < .50
Zoning: Sfr
Additional Media
- Virtual Tour: https://bit.ly/30PjX0y
Rooms
Room details for 1512 Parish Lane, Oakville
| Type | Dimensions | Description |
|---|---|---|
| Kitchen Main | 2.95 x 4.22 | Eat-In Kitchen |
| Living Main | 2.72 x 3.61 | W/O To Deck |
| Dining Main | 2.62 x 5.92 | |
| Master 2nd | 3.33 x 4.88 | 2 Pc Ensuite |
| 2nd Br 2nd | 3.02 x 3.15 | |
| 3rd Br 2nd | 3.00 x 3.02 | |
| Laundry Bsmt | - |
| XXXXXXXX | XXX XX, XXXX |
XXXX XXX XXXX |
$XXX,XXX |
| XXX XX, XXXX |
XXXXXX XXX XXXX |
$XXX,XXX |
| XXXXXXXX XXXX | XXX XX, XXXX | $826,000 XXX XXXX |
| XXXXXXXX XXXXXX | XXX XX, XXXX | $800,000 XXX XXXX |

St Joan of Arc Catholic Elementary School
Elementary: CatholicSt Bernadette Separate School
Elementary: CatholicPilgrim Wood Public School
Elementary: PublicCaptain R. Wilson Public School
Elementary: PublicHeritage Glen Public School
Elementary: PublicSt. John Paul II Catholic Elementary School
Elementary: CatholicÉSC Sainte-Trinité
Secondary: CatholicAbbey Park High School
Secondary: PublicCorpus Christi Catholic Secondary School
Secondary: CatholicGarth Webb Secondary School
Secondary: PublicSt Ignatius of Loyola Secondary School
Secondary: CatholicHoly Trinity Catholic Secondary School
Secondary: Catholic

