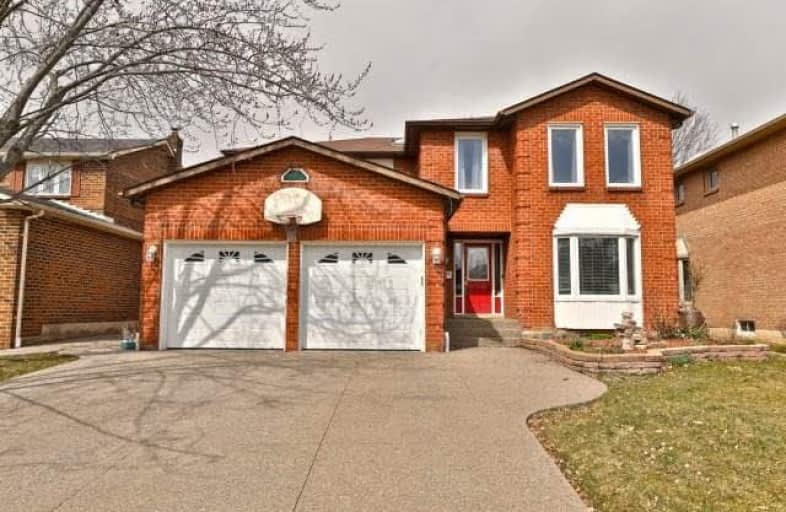Sold on May 04, 2018
Note: Property is not currently for sale or for rent.

-
Type: Detached
-
Style: 2-Storey
-
Size: 2500 sqft
-
Lot Size: 49.38 x 105.31 Feet
-
Age: 31-50 years
-
Taxes: $5,404 per year
-
Days on Site: 30 Days
-
Added: Sep 07, 2019 (4 weeks on market)
-
Updated:
-
Last Checked: 3 hours ago
-
MLS®#: W4085550
-
Listed By: Search realty corp., brokerage
Immaculate Updated Family Home On A Very Quiet Street, 2709 Sq Ft. Kitchen New 2015, Ensuite & Main Bathrms In 2012, Roof Shingles 08, Windows 07, Garage Drs 08, Pool Salt Water 08, Safety Cover 11, Liner 16. High Effic Furnace 06, Air 2010, Steel Gazebo 2017. Chimney 2017. New Carpet 2018. Turn Key Home Ready For Your Busy Family. Walk To Schools/Parks.
Extras
Inc; 3 Existing Kitchen Appls, All Light Fixtures And Window Coverings, Gdo & Remotes, Pool Equipment, Fitness Equipment In Bsmnt, Steel Gazebo In Back Yard. Exc; Microwave, Washer, Dryer, Upright Freezer, Fridge In Bsmnt. Hwt Is A Rental
Property Details
Facts for 153 Mayla Drive, Oakville
Status
Days on Market: 30
Last Status: Sold
Sold Date: May 04, 2018
Closed Date: Jun 01, 2018
Expiry Date: Jul 31, 2018
Sold Price: $1,105,000
Unavailable Date: May 04, 2018
Input Date: Apr 04, 2018
Property
Status: Sale
Property Type: Detached
Style: 2-Storey
Size (sq ft): 2500
Age: 31-50
Area: Oakville
Community: River Oaks
Availability Date: June 1st/18
Assessment Amount: $850,000
Assessment Year: 2016
Inside
Bedrooms: 4
Bathrooms: 3
Kitchens: 1
Rooms: 12
Den/Family Room: Yes
Air Conditioning: Central Air
Fireplace: Yes
Laundry Level: Main
Central Vacuum: Y
Washrooms: 3
Building
Basement: Part Fin
Heat Type: Forced Air
Heat Source: Gas
Exterior: Brick
Water Supply: Municipal
Special Designation: Unknown
Parking
Driveway: Pvt Double
Garage Spaces: 2
Garage Type: Attached
Covered Parking Spaces: 2
Total Parking Spaces: 4
Fees
Tax Year: 2017
Tax Legal Description: Pcl 125-1, Sec 20M311; Lt 125, Pl 20M311
Taxes: $5,404
Land
Cross Street: Upper Middle Road &
Municipality District: Oakville
Fronting On: North
Parcel Number: 249190167
Pool: Inground
Sewer: Sewers
Lot Depth: 105.31 Feet
Lot Frontage: 49.38 Feet
Acres: < .50
Zoning: Residential
Rooms
Room details for 153 Mayla Drive, Oakville
| Type | Dimensions | Description |
|---|---|---|
| Living Ground | 3.37 x 5.12 | Bay Window, French Doors |
| Dining Ground | 3.58 x 3.71 | O/Looks Pool |
| Kitchen Ground | 4.01 x 5.15 | O/Looks Backyard, Eat-In Kitchen, Renovated |
| Family Ground | 3.37 x 5.31 | O/Looks Pool, Gas Fireplace |
| Laundry Ground | 2.31 x 2.51 | Laundry Sink, W/O To Garage |
| Master 2nd | 3.37 x 6.17 | 5 Pc Ensuite, Renovated |
| 2nd Br 2nd | 3.32 x 3.52 | |
| 3rd Br 2nd | 3.35 x 3.40 | |
| 4th Br 2nd | 3.14 x 3.24 | |
| Rec Bsmt | 3.37 x 8.00 | Gas Fireplace, Irregular Rm |
| Utility Bsmt | 3.35 x 9.24 | |
| Utility Bsmt | 3.50 x 7.44 |
| XXXXXXXX | XXX XX, XXXX |
XXXX XXX XXXX |
$X,XXX,XXX |
| XXX XX, XXXX |
XXXXXX XXX XXXX |
$X,XXX,XXX |
| XXXXXXXX XXXX | XXX XX, XXXX | $1,105,000 XXX XXXX |
| XXXXXXXX XXXXXX | XXX XX, XXXX | $1,115,000 XXX XXXX |

St Johns School
Elementary: CatholicRiver Oaks Public School
Elementary: PublicMunn's Public School
Elementary: PublicPost's Corners Public School
Elementary: PublicSunningdale Public School
Elementary: PublicSt Andrew Catholic School
Elementary: CatholicÉcole secondaire Gaétan Gervais
Secondary: PublicGary Allan High School - Oakville
Secondary: PublicGary Allan High School - STEP
Secondary: PublicSt Ignatius of Loyola Secondary School
Secondary: CatholicHoly Trinity Catholic Secondary School
Secondary: CatholicWhite Oaks High School
Secondary: Public

