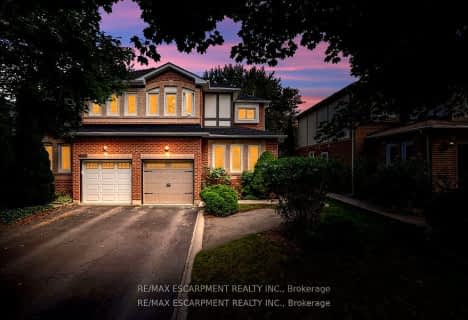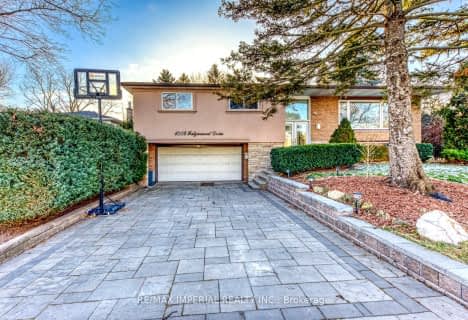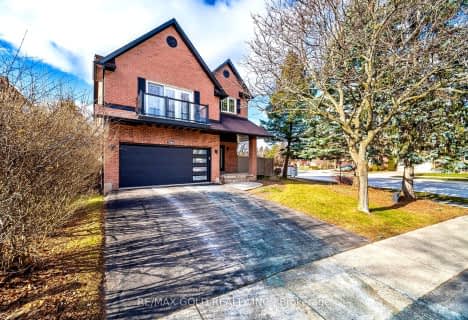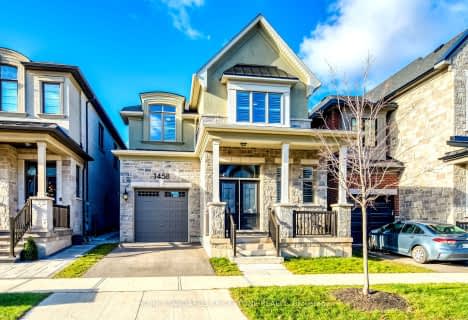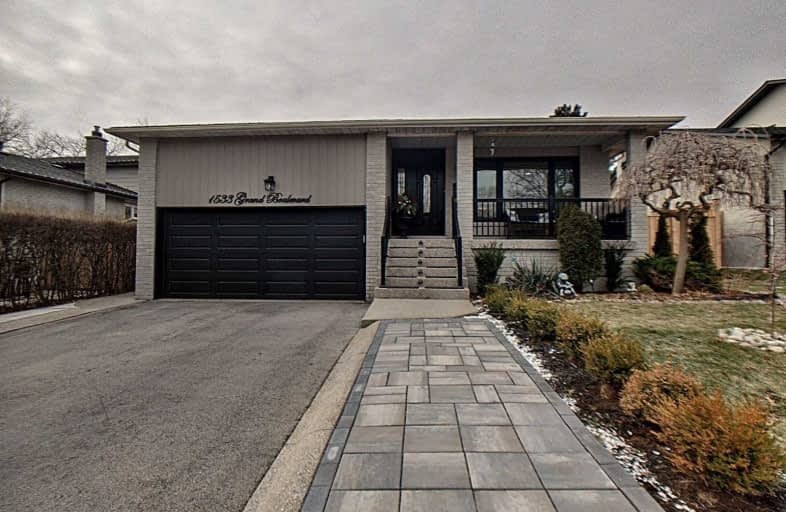

Holy Family School
Elementary: CatholicSheridan Public School
Elementary: PublicSt Luke Elementary School
Elementary: CatholicFalgarwood Public School
Elementary: PublicSt Marguerite d'Youville Elementary School
Elementary: CatholicJoshua Creek Public School
Elementary: PublicÉcole secondaire Gaétan Gervais
Secondary: PublicGary Allan High School - Oakville
Secondary: PublicGary Allan High School - STEP
Secondary: PublicOakville Trafalgar High School
Secondary: PublicIroquois Ridge High School
Secondary: PublicWhite Oaks High School
Secondary: Public- 3 bath
- 4 bed
- 2000 sqft
3067 Max Khan Boulevard, Oakville, Ontario • L6H 7H5 • Rural Oakville
- 4 bath
- 4 bed
- 3000 sqft
403 Glenashton Drive, Oakville, Ontario • L6H 4V7 • Iroquois Ridge North
- 3 bath
- 4 bed
- 2000 sqft
1458 Everest Crescent, Oakville, Ontario • L6H 3S4 • Rural Oakville




