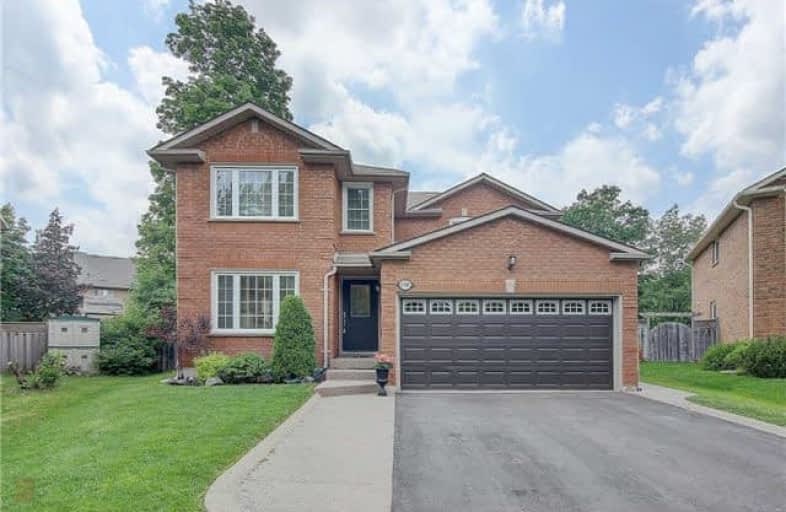Sold on Jul 27, 2018
Note: Property is not currently for sale or for rent.

-
Type: Detached
-
Style: 2-Storey
-
Lot Size: 29.23 x 159.36 Feet
-
Age: No Data
-
Taxes: $5,600 per year
-
Days on Site: 9 Days
-
Added: Sep 07, 2019 (1 week on market)
-
Updated:
-
Last Checked: 10 hours ago
-
MLS®#: W4194723
-
Listed By: Royal lepage real estate services ltd., brokerage
Located On A Quiet Street, W/ Premium Pie Shaped Lot Makes This The Perfect Family Home. Updates: Caesar Stone Countertop & Backsplash (2018), Renovated Main Floor Laundry Room (2017), Bathrooms (2017) And Driveway (2017). Located In The Abbey Park High School District, Ranked The #2 High School In Ontario. Showings Are Wed-Fri 1-3Pm & 6-8Pm And Sat - Tues By Appointment. Offers To Be Reviewed Tuesday July 24th . Pre-Emptive Offers May Be Reviewed.
Extras
All Elf's, S/S Fridge, S/S Stove, S/S Built In Microwave, Clothes Washer & Dryer, Window Blinds, Coverings & Hardware. Exclusions: Curtains In Living Room And Kitchen
Property Details
Facts for 1539 Parish Lane, Oakville
Status
Days on Market: 9
Last Status: Sold
Sold Date: Jul 27, 2018
Closed Date: Sep 14, 2018
Expiry Date: Oct 18, 2018
Sold Price: $992,500
Unavailable Date: Jul 27, 2018
Input Date: Jul 18, 2018
Prior LSC: Listing with no contract changes
Property
Status: Sale
Property Type: Detached
Style: 2-Storey
Area: Oakville
Community: Glen Abbey
Availability Date: Aug 30
Inside
Bedrooms: 4
Bedrooms Plus: 2
Bathrooms: 4
Kitchens: 1
Rooms: 9
Den/Family Room: Yes
Air Conditioning: Central Air
Fireplace: Yes
Washrooms: 4
Building
Basement: Finished
Basement 2: Full
Heat Type: Forced Air
Heat Source: Gas
Exterior: Brick
Water Supply: Municipal
Special Designation: Unknown
Parking
Driveway: Pvt Double
Garage Spaces: 2
Garage Type: Attached
Covered Parking Spaces: 4
Total Parking Spaces: 6
Fees
Tax Year: 2017
Tax Legal Description: Pcl 8-1, Sec 20M502 ; Lt 8, Pl 20M502
Taxes: $5,600
Land
Cross Street: Upper Middle & Reeve
Municipality District: Oakville
Fronting On: West
Pool: None
Sewer: Sewers
Lot Depth: 159.36 Feet
Lot Frontage: 29.23 Feet
Lot Irregularities: Pie Shaped
Rooms
Room details for 1539 Parish Lane, Oakville
| Type | Dimensions | Description |
|---|---|---|
| Kitchen Main | 5.38 x 4.34 | |
| Family Main | 4.91 x 3.26 | |
| Living Main | 4.66 x 3.17 | |
| Dining Main | 3.17 x 3.17 | |
| Laundry Main | 2.04 x 3.35 | |
| 4th Br 2nd | 3.04 x 3.84 | |
| 3rd Br 2nd | 3.20 x 3.11 | |
| 2nd Br 2nd | 4.57 x 4.94 | |
| Master 2nd | 4.27 x 4.94 | |
| Rec Bsmt | 5.47 x 6.55 | |
| Br Bsmt | 2.83 x 4.36 | |
| Br Bsmt | 3.02 x 4.20 |
| XXXXXXXX | XXX XX, XXXX |
XXXX XXX XXXX |
$XXX,XXX |
| XXX XX, XXXX |
XXXXXX XXX XXXX |
$XXX,XXX | |
| XXXXXXXX | XXX XX, XXXX |
XXXXXXX XXX XXXX |
|
| XXX XX, XXXX |
XXXXXX XXX XXXX |
$XXX,XXX | |
| XXXXXXXX | XXX XX, XXXX |
XXXXXXX XXX XXXX |
|
| XXX XX, XXXX |
XXXXXX XXX XXXX |
$X,XXX,XXX |
| XXXXXXXX XXXX | XXX XX, XXXX | $992,500 XXX XXXX |
| XXXXXXXX XXXXXX | XXX XX, XXXX | $999,999 XXX XXXX |
| XXXXXXXX XXXXXXX | XXX XX, XXXX | XXX XXXX |
| XXXXXXXX XXXXXX | XXX XX, XXXX | $999,999 XXX XXXX |
| XXXXXXXX XXXXXXX | XXX XX, XXXX | XXX XXXX |
| XXXXXXXX XXXXXX | XXX XX, XXXX | $1,085,000 XXX XXXX |

St Joan of Arc Catholic Elementary School
Elementary: CatholicSt Bernadette Separate School
Elementary: CatholicPilgrim Wood Public School
Elementary: PublicCaptain R. Wilson Public School
Elementary: PublicHeritage Glen Public School
Elementary: PublicSt. John Paul II Catholic Elementary School
Elementary: CatholicÉSC Sainte-Trinité
Secondary: CatholicAbbey Park High School
Secondary: PublicCorpus Christi Catholic Secondary School
Secondary: CatholicGarth Webb Secondary School
Secondary: PublicSt Ignatius of Loyola Secondary School
Secondary: CatholicHoly Trinity Catholic Secondary School
Secondary: Catholic

