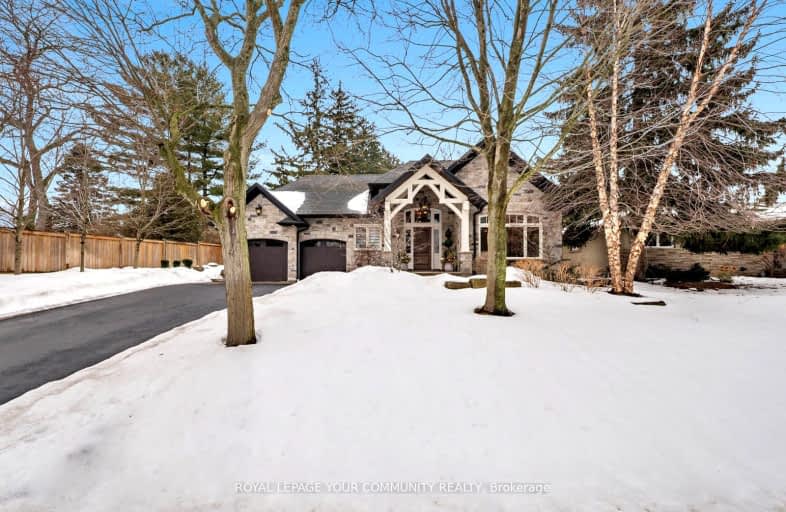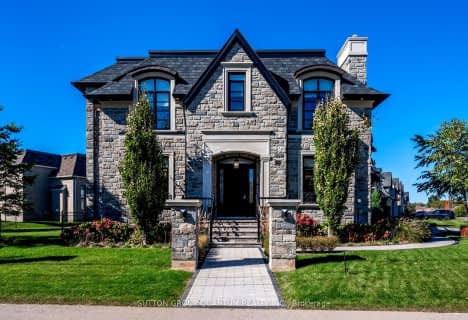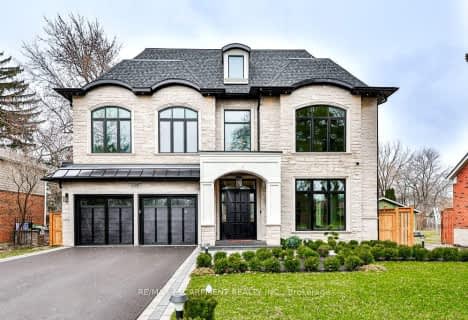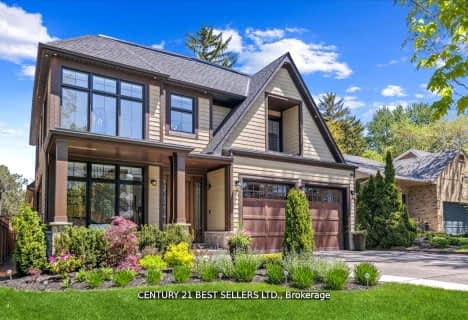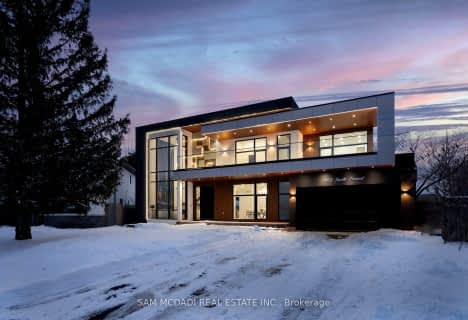Somewhat Walkable
- Some errands can be accomplished on foot.
Some Transit
- Most errands require a car.
Bikeable
- Some errands can be accomplished on bike.

École élémentaire Patricia-Picknell
Elementary: PublicBrookdale Public School
Elementary: PublicGladys Speers Public School
Elementary: PublicSt Joseph's School
Elementary: CatholicEastview Public School
Elementary: PublicSt Dominics Separate School
Elementary: CatholicÉcole secondaire Gaétan Gervais
Secondary: PublicGary Allan High School - Oakville
Secondary: PublicAbbey Park High School
Secondary: PublicSt Ignatius of Loyola Secondary School
Secondary: CatholicThomas A Blakelock High School
Secondary: PublicSt Thomas Aquinas Roman Catholic Secondary School
Secondary: Catholic-
Trafalgar Park
Oakville ON 3.97km -
Wind Rush Park
Oakville ON 4.32km -
Nottinghill Park
Oakville ON 4.33km
-
CIBC
540 Lakeshore Rd W, Oakville ON L6K 3P1 2.31km -
TD Bank Financial Group
231 N Service Rd W (Dorval), Oakville ON L6M 3R2 4.79km -
Scotiabank
1500 Upper Middle Rd W (3rd Line), Oakville ON L6M 3G3 4.81km
- 6 bath
- 4 bed
- 3500 sqft
1207 Lakeshore Road West, Oakville, Ontario • L6L 1E7 • 1017 - SW Southwest
- 7 bath
- 6 bed
- 5000 sqft
394 Maplehurst Avenue, Oakville, Ontario • L6L 4Y6 • Bronte East
- 6 bath
- 4 bed
- 3500 sqft
1322 Stanbury Road, Oakville, Ontario • L6L 2J4 • 1020 - WO West
- 7 bath
- 5 bed
- 5000 sqft
581 Maplehurst Avenue, Oakville, Ontario • L6L 4Y8 • 1020 - WO West
- 6 bath
- 4 bed
- 3500 sqft
1453 Seagram Avenue South, Oakville, Ontario • L6L 1W9 • Bronte East
- 6 bath
- 4 bed
- 5000 sqft
468 Saville Crescent, Oakville, Ontario • L6L 3V1 • 1020 - WO West
