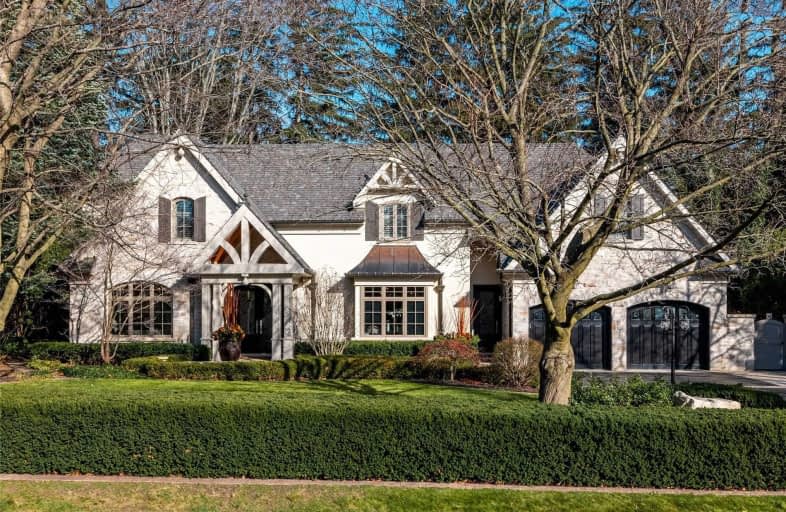Removed on Feb 16, 2021
Note: Property is not currently for sale or for rent.

-
Type: Detached
-
Style: 2-Storey
-
Size: 3500 sqft
-
Lot Size: 110.01 x 135.6 Feet
-
Age: 6-15 years
-
Taxes: $26,304 per year
-
Days on Site: 85 Days
-
Added: Nov 23, 2020 (2 months on market)
-
Updated:
-
Last Checked: 2 hours ago
-
MLS®#: W4998554
-
Listed By: Sotheby`s international realty canada, brokerage
Grand & Inviting, This Hallmark Custom Built Home Is Situated On One Of The Most Desirable Streets In Southeast Oakville. Extensive Recent Updates Have Given This Home A Timeless Appearance & Family Friendly Floor Plan. 4 Generously Proportioned Bedrooms Each Have Dedicated Ensuites Featuring Heated Floors Along With Updates. Finished Lower Level With 5th Bedroom & Exercise Room. Outdoor Oasis With Saltwater Pool And Covered Outdoor Living /Dining Area.
Extras
All Built-In Appliances, 2X W/D, All Elf, All Window Coverings, All Closet Organizers, All Wall Mounted Tv's, Fridge In Ll, Gdo & Remotes, All Pool Equipment, Generac 22Kw Generator W/Auto Transfer Switch, Garage Trac Wall System W/ Storage
Property Details
Facts for 157 Elton Park Road, Oakville
Status
Days on Market: 85
Last Status: Terminated
Sold Date: Jan 20, 2025
Closed Date: Nov 30, -0001
Expiry Date: Mar 23, 2021
Unavailable Date: Feb 16, 2021
Input Date: Nov 24, 2020
Prior LSC: Listing with no contract changes
Property
Status: Sale
Property Type: Detached
Style: 2-Storey
Size (sq ft): 3500
Age: 6-15
Area: Oakville
Community: Old Oakville
Availability Date: Flexible
Inside
Bedrooms: 5
Bedrooms Plus: 1
Bathrooms: 8
Kitchens: 1
Rooms: 11
Den/Family Room: Yes
Air Conditioning: Central Air
Fireplace: Yes
Laundry Level: Main
Washrooms: 8
Building
Basement: Finished
Basement 2: Full
Heat Type: Forced Air
Heat Source: Gas
Exterior: Stone
Exterior: Stucco/Plaster
Water Supply: Municipal
Special Designation: Unknown
Parking
Driveway: Pvt Double
Garage Spaces: 2
Garage Type: Attached
Covered Parking Spaces: 6
Total Parking Spaces: 8
Fees
Tax Year: 2020
Tax Legal Description: Lt 14, Pl 397 ; Water Lot In Front Of Lt 7, Con 4
Taxes: $26,304
Land
Cross Street: Lakshore Rd E To Elt
Municipality District: Oakville
Fronting On: East
Parcel Number: 240104012
Pool: Inground
Sewer: Sewers
Lot Depth: 135.6 Feet
Lot Frontage: 110.01 Feet
Additional Media
- Virtual Tour: https://youtu.be/7cST_FVWqow
Rooms
Room details for 157 Elton Park Road, Oakville
| Type | Dimensions | Description |
|---|---|---|
| Living Main | 4.57 x 5.18 | |
| Dining Main | 4.57 x 4.88 | |
| Kitchen Main | 4.57 x 5.79 | |
| Great Rm Main | 4.88 x 5.79 | |
| Office Main | 3.05 x 3.96 | |
| Master 2nd | 5.18 x 5.79 | 5 Pc Ensuite |
| Br 2nd | 3.66 x 4.57 | 3 Pc Ensuite |
| Br 2nd | 3.66 x 4.27 | 3 Pc Ensuite |
| Br 2nd | 3.96 x 3.96 | 4 Pc Ensuite |
| Family 2nd | 4.57 x 4.88 | |
| Rec Lower | 7.62 x 8.53 | |
| Br Lower | 4.27 x 5.49 |

| XXXXXXXX | XXX XX, XXXX |
XXXXXXX XXX XXXX |
|
| XXX XX, XXXX |
XXXXXX XXX XXXX |
$X,XXX,XXX | |
| XXXXXXXX | XXX XX, XXXX |
XXXX XXX XXXX |
$X,XXX,XXX |
| XXX XX, XXXX |
XXXXXX XXX XXXX |
$X,XXX,XXX | |
| XXXXXXXX | XXX XX, XXXX |
XXXXXXX XXX XXXX |
|
| XXX XX, XXXX |
XXXXXX XXX XXXX |
$X,XXX,XXX |
| XXXXXXXX XXXXXXX | XXX XX, XXXX | XXX XXXX |
| XXXXXXXX XXXXXX | XXX XX, XXXX | $5,150,000 XXX XXXX |
| XXXXXXXX XXXX | XXX XX, XXXX | $4,125,000 XXX XXXX |
| XXXXXXXX XXXXXX | XXX XX, XXXX | $4,550,000 XXX XXXX |
| XXXXXXXX XXXXXXX | XXX XX, XXXX | XXX XXXX |
| XXXXXXXX XXXXXX | XXX XX, XXXX | $4,795,000 XXX XXXX |

Oakwood Public School
Elementary: PublicNew Central Public School
Elementary: PublicSt Vincent's Catholic School
Elementary: CatholicÉÉC Sainte-Marie-Oakville
Elementary: CatholicE J James Public School
Elementary: PublicMaple Grove Public School
Elementary: PublicÉcole secondaire Gaétan Gervais
Secondary: PublicGary Allan High School - Oakville
Secondary: PublicGary Allan High School - STEP
Secondary: PublicOakville Trafalgar High School
Secondary: PublicSt Thomas Aquinas Roman Catholic Secondary School
Secondary: CatholicWhite Oaks High School
Secondary: Public- 5 bath
- 5 bed
- 3500 sqft
1247 Cumnock Crescent, Oakville, Ontario • L6J 2N6 • 1011 - MO Morrison


