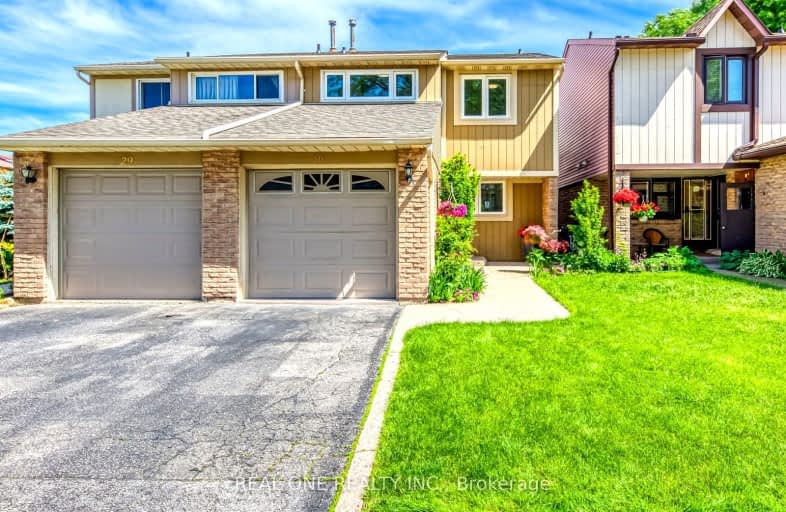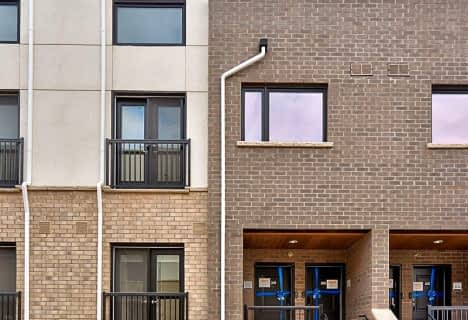
Car-Dependent
- Most errands require a car.
Some Transit
- Most errands require a car.
Bikeable
- Some errands can be accomplished on bike.

St Michaels Separate School
Elementary: CatholicHoly Family School
Elementary: CatholicSheridan Public School
Elementary: PublicFalgarwood Public School
Elementary: PublicSt Marguerite d'Youville Elementary School
Elementary: CatholicJoshua Creek Public School
Elementary: PublicÉcole secondaire Gaétan Gervais
Secondary: PublicGary Allan High School - Oakville
Secondary: PublicGary Allan High School - STEP
Secondary: PublicHoly Trinity Catholic Secondary School
Secondary: CatholicIroquois Ridge High School
Secondary: PublicWhite Oaks High School
Secondary: Public-
Metro
1011 Upper Middle Road East, Oakville 0.39km -
Farm Boy
OAKWOODS CENTRE, 1907 Ironoak Way, Oakville 1.37km -
Rabba Fine Foods
1289 Marlborough Court, Oakville 1.4km
-
LCBO
1011 Upper Middle Road East Upper Oakville Shopping Centre, Oakville 0.36km -
The Beer Store
1011 Upper Middle Road East, Oakville 0.47km -
PMA Canada Ltd
231 Oak Park Boulevard, Oakville 2.09km
-
Swiss Chalet
1011 Upper Middle Road East Unit A1, Oakville 0.28km -
Arbanasi Eatery & Deli
1011 Upper Middle Road East, Oakville 0.38km -
Bento Sushi
1011 Upper Middle Road East, Oakville 0.38km
-
Vereda Central Coffee Roasters
1011 Upper Middle Road East, Oakville 0.49km -
Starbucks
1915 Ironoak Way Unit 8, Oakville 1.41km -
Tea and Tables
Oakville 1.44km
-
TD Canada Trust Branch and ATM
1011 Upper Middle Road East, Oakville 0.47km -
TD Canada Trust Branch and ATM
2325 Trafalgar Road, Oakville 1.79km -
TD Canada Trust Branch and ATM
321 Iroquois Shore Road, Oakville 1.97km
-
Petro-Canada
1007 Upper Middle Road East, Oakville 0.46km -
HUSKY/ESSO
1537 Trafalgar Road, Oakville 1.22km -
Petro-Canada & Car Wash
350 Iroquois Shore Road, Oakville 2.06km
-
One Health Clubs - Oakville location
1011 Upper Middle Road East, Oakville 0.48km -
Nutrition in Motion
1023 Elizabeth Place, Oakville 0.59km -
Edgeware Park
1346 Edgeware Road, Oakville 0.88km
-
Lancaster Woods
Oakville 0.09km -
Sheridan Hill Park
Oakville 0.25km -
Sheridan Valley Park
Oakville 0.36km
-
Oakville Public Library - Iroquois Ridge Branch
1051 Glenashton Drive, Oakville 1.06km -
Iroquois Ridge Community Centre
1051 Glenashton Drive, Oakville 1.09km -
Sheridan College - Trafalgar Library
C-Wing, 1430 Trafalgar Road, Oakville 1.75km
-
Association of General Hospital Psychiatric Servi
1011 Upper Middle Road East Suite 1430, Oakville 0.49km -
MaxCare Medical Centre
2165 Grosvenor Street, Oakville 0.88km -
Joshua Creek Medical
1915 Ironoak Way Unit 1, Oakville 1.41km
-
Shoppers Drug Mart
1011 Upper Middle Road East Unit D5, Oakville 0.29km -
Metro Pharmacy
1011 Upper Middle Road East, Oakville 0.41km -
HM Groups
2165 Grosvenor Street, Oakville 0.86km
-
Upper Oakville Shopping Centre
1011 Upper Middle Road East, Oakville 0.41km -
Oakwoods Centre
1899-1915 Ironoak Way, Oakville 1.35km -
Innovative Techniques
1907 Ironoak Way, Oakville 1.37km
-
Theatre Sheridan Box Office
1430 Trafalgar Road, Oakville 1.74km -
The Starlight Theatre
7g9, 2332 Ninth Line, Oakville 2.4km -
5 Drive-In
2332 Ninth Line, Oakville 2.4km
-
The Oakville Pump & Patio
1011 Upper Middle Road East, Oakville 0.48km -
Monaghan's Sports Pub & Grill
1289 Marlborough Court, Oakville 1.38km -
The Marquee
1430 Trafalgar Road, Oakville 1.67km
More about this building
View 1580 Lancaster Drive, Oakville- 3 bath
- 3 bed
- 1600 sqft
25-1320 Hampton Street South, Oakville, Ontario • L6H 2S6 • Iroquois Ridge South
- 2 bath
- 3 bed
- 1200 sqft
01-1270 Gainsborough Drive, Oakville, Ontario • L6H 2L2 • 1005 - FA Falgarwood
- 3 bath
- 3 bed
- 1200 sqft
308-349 Wheat Boom Drive, Oakville, Ontario • L6H 7X5 • 1010 - JM Joshua Meadows
- 3 bath
- 3 bed
- 1400 sqft
24-2004 Glenada Crescent, Oakville, Ontario • L6H 5P5 • 1018 - WC Wedgewood Creek
- 2 bath
- 3 bed
- 1400 sqft
25-1444 Sixth Line, Oakville, Ontario • L6H 1X7 • 1003 - CP College Park
- 2 bath
- 3 bed
- 1000 sqft
116-1538 Lancaster Drive, Oakville, Ontario • L6H 2Z3 • 1005 - FA Falgarwood
- 3 bath
- 3 bed
- 1400 sqft
19-2350 Grand Ravine Drive, Oakville, Ontario • L6H 6E2 • 1015 - RO River Oaks
- 3 bath
- 3 bed
- 1200 sqft
307-349 WHEAT BOOM Drive, Oakville, Ontario • L6H 7X5 • 1002 - CO Central
- 3 bath
- 3 bed
- 1400 sqft
12-1174 KELSEY Court, Oakville, Ontario • L6H 5E3 • 1003 - CP College Park
- 3 bath
- 3 bed
- 1200 sqft
84-2350 Grand Ravine Drive, Oakville, Ontario • L6H 6E2 • 1015 - RO River Oaks
- 4 bath
- 3 bed
- 1400 sqft
38-2065 Sixth Line, Oakville, Ontario • L6H 5R8 • 1015 - RO River Oaks












