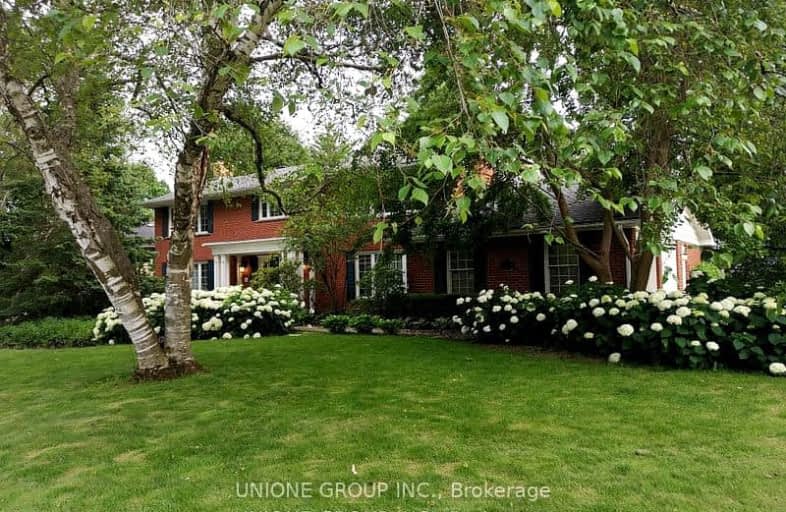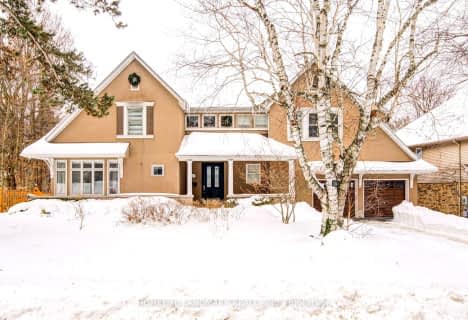Car-Dependent
- Most errands require a car.
25
/100
Minimal Transit
- Almost all errands require a car.
21
/100
Somewhat Bikeable
- Most errands require a car.
38
/100

Oakwood Public School
Elementary: Public
3.07 km
New Central Public School
Elementary: Public
1.36 km
St Luke Elementary School
Elementary: Catholic
3.79 km
St Vincent's Catholic School
Elementary: Catholic
0.40 km
E J James Public School
Elementary: Public
0.67 km
Maple Grove Public School
Elementary: Public
1.14 km
École secondaire Gaétan Gervais
Secondary: Public
3.32 km
Gary Allan High School - Oakville
Secondary: Public
3.99 km
Clarkson Secondary School
Secondary: Public
4.54 km
Oakville Trafalgar High School
Secondary: Public
1.05 km
St Thomas Aquinas Roman Catholic Secondary School
Secondary: Catholic
3.79 km
White Oaks High School
Secondary: Public
3.94 km
-
Lakeside Park
2 Navy St (at Front St.), Oakville ON L6J 2Y5 2.62km -
Tannery Park
10 WALKER St, Oakville ON 2.89km -
Trafalgar Park
Oakville ON 3.38km
-
TD Bank Financial Group
2325 Trafalgar Rd (at Rosegate Way), Oakville ON L6H 6N9 5.28km -
TD Bank Financial Group
1052 Southdown Rd (Lakeshore Rd West), Mississauga ON L5J 2Y8 5.61km -
CIBC
3125 Dundas St W, Mississauga ON L5L 3R8 6.85km




