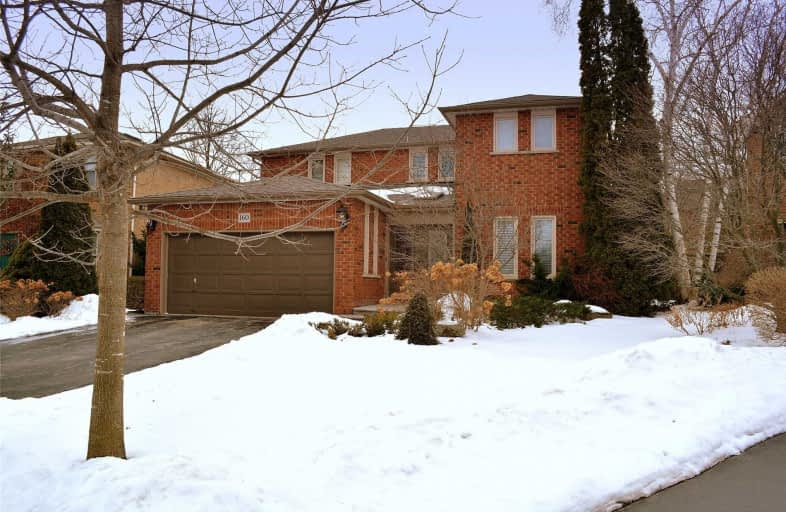Sold on Apr 01, 2019
Note: Property is not currently for sale or for rent.

-
Type: Detached
-
Style: 2-Storey
-
Size: 2000 sqft
-
Lot Size: 28.58 x 97.98 Feet
-
Age: 31-50 years
-
Taxes: $5,414 per year
-
Days on Site: 32 Days
-
Added: Sep 07, 2019 (1 month on market)
-
Updated:
-
Last Checked: 2 hours ago
-
MLS®#: W4373292
-
Listed By: Re/max aboutowne realty corp., brokerage
Stunning Home On Quiet Street In The Heart Of Bronte. 4 Bdrm, 3.5 Baths With Sunroom Addition. Main Level Fully Renovated With Hardwood, Crown Mouldings, Led/Halogen Lighting. Custom Designed Gourmet Kitchen With Granite, Centre Island, Wolf Stove, Sub-Zero Fridge - All The Best! Kitchen Is Open To Family Rm With Built-Ins, Gas Fireplace And 55" Tv. Sunrm Features Skylights & Walkout To Backyard Oasis. Open, Finished Lower Level With 3 Piece Bath & Sauna.
Extras
Inclusions: Sub-Zero Fridge, Wolf Stove, Miele Dw, Electrolux F/L W/D, All Elfs, Blinds, Cvac, Gdo, Tv In Family Rm & Rec Rm, Fridge In Bsement. Exclude: Dr Chandelier, Mirror In**Interboard Listing: Oakville, Milton & District R.E. Assoc**
Property Details
Facts for 160 Summerfield Drive, Oakville
Status
Days on Market: 32
Last Status: Sold
Sold Date: Apr 01, 2019
Closed Date: Jun 27, 2019
Expiry Date: May 15, 2019
Sold Price: $1,100,000
Unavailable Date: Apr 01, 2019
Input Date: Mar 04, 2019
Property
Status: Sale
Property Type: Detached
Style: 2-Storey
Size (sq ft): 2000
Age: 31-50
Area: Oakville
Community: Bronte West
Availability Date: 90 + Days
Inside
Bedrooms: 4
Bathrooms: 4
Kitchens: 1
Rooms: 10
Den/Family Room: Yes
Air Conditioning: Central Air
Fireplace: Yes
Laundry Level: Main
Central Vacuum: Y
Washrooms: 4
Building
Basement: Finished
Basement 2: Full
Heat Type: Forced Air
Heat Source: Gas
Exterior: Brick
Water Supply: Municipal
Special Designation: Unknown
Parking
Driveway: Pvt Double
Garage Spaces: 2
Garage Type: Attached
Covered Parking Spaces: 2
Total Parking Spaces: 4
Fees
Tax Year: 2018
Tax Legal Description: Pcl 10-1, Sec 20M315 ; Lt 10, Pl 20M315 ; Oakville
Taxes: $5,414
Highlights
Feature: Marina
Feature: Park
Feature: School
Land
Cross Street: Mississaga & Rivervi
Municipality District: Oakville
Fronting On: West
Pool: None
Sewer: Sewers
Lot Depth: 97.98 Feet
Lot Frontage: 28.58 Feet
Lot Irregularities: 28.61 X 119.42 X 78.8
Additional Media
- Virtual Tour: http://virtualtours2go.point2homes.biz/Listing/VirtualTourSupersized.aspx?ListingId=308878962&HideBr
Rooms
Room details for 160 Summerfield Drive, Oakville
| Type | Dimensions | Description |
|---|---|---|
| Living Main | 3.20 x 7.13 | Hardwood Floor, Crown Moulding |
| Kitchen Main | 3.19 x 4.32 | Hardwood Floor, Granite Counter, B/I Appliances |
| Breakfast Main | 2.30 x 2.48 | Centre Island, Granite Counter |
| Family Main | 3.59 x 4.93 | Hardwood Floor, Gas Fireplace, B/I Bookcase |
| Sunroom Main | 2.96 x 3.44 | Hardwood Floor, Skylight, W/O To Yard |
| Laundry Main | 1.60 x 3.30 | Granite Counter, Undermount Sink |
| Master 2nd | 3.33 x 4.27 | 4 Pc Ensuite, His/Hers Closets |
| 2nd Br 2nd | 3.27 x 5.28 | Double Closet, Broadloom |
| 3rd Br 2nd | 3.25 x 4.43 | Double Closet, Broadloom |
| 4th Br 2nd | 2.63 x 3.37 | Double Closet, Broadloom |
| Rec Bsmt | 4.77 x 6.60 | Gas Fireplace, Broadloom |
| Exercise Bsmt | 2.74 x 3.11 |
| XXXXXXXX | XXX XX, XXXX |
XXXX XXX XXXX |
$X,XXX,XXX |
| XXX XX, XXXX |
XXXXXX XXX XXXX |
$X,XXX,XXX |
| XXXXXXXX XXXX | XXX XX, XXXX | $1,100,000 XXX XXXX |
| XXXXXXXX XXXXXX | XXX XX, XXXX | $1,199,900 XXX XXXX |

St Patrick Separate School
Elementary: CatholicÉcole élémentaire Patricia-Picknell
Elementary: PublicMohawk Gardens Public School
Elementary: PublicGladys Speers Public School
Elementary: PublicEastview Public School
Elementary: PublicSt Dominics Separate School
Elementary: CatholicRobert Bateman High School
Secondary: PublicAbbey Park High School
Secondary: PublicNelson High School
Secondary: PublicGarth Webb Secondary School
Secondary: PublicSt Ignatius of Loyola Secondary School
Secondary: CatholicThomas A Blakelock High School
Secondary: Public- 4 bath
- 4 bed
- 2000 sqft
633 Fothergill Boulevard, Burlington, Ontario • L7L 6E3 • Appleby



