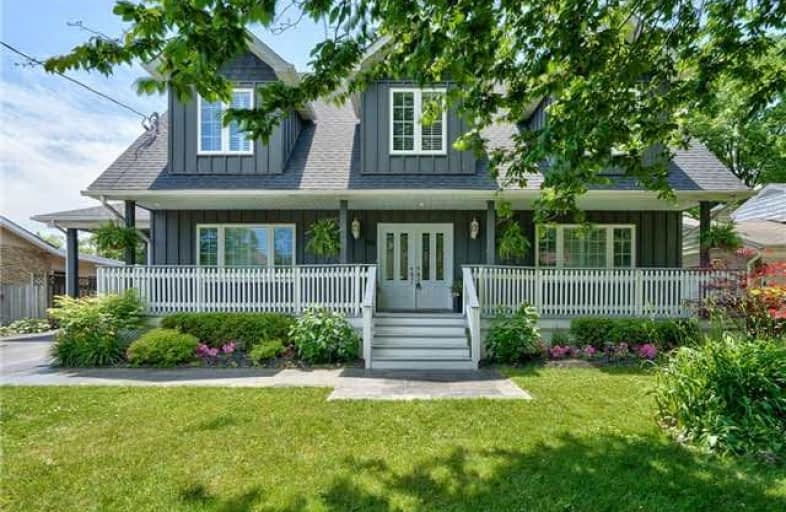Sold on Jul 04, 2018
Note: Property is not currently for sale or for rent.

-
Type: Detached
-
Style: 2-Storey
-
Size: 3000 sqft
-
Lot Size: 69.75 x 130 Feet
-
Age: 51-99 years
-
Taxes: $7,195 per year
-
Days on Site: 12 Days
-
Added: Sep 07, 2019 (1 week on market)
-
Updated:
-
Last Checked: 5 hours ago
-
MLS®#: W4171396
-
Listed By: Royal lepage real estate services ltd., brokerage
Sought-After Bronte Locale Close To The Lake! Charming Cape Cod Style Four Bedroom Executive Finished From Top-To-Bottom! Stunning "Esco" Kitchen W/High-End Built-In S/S Appls, Walk-In Pantry & Breakfast Area W/Walk-Out To Deck Open To Oversized Family Room W/Gas Fireplace & B/I Cabinetry. Freshly Painted Master Retreat W/3Pc Ensuite & Separate Sitting Area W/Balcony. Oversized Verandah, Crown Moldings, Pot Lights, Gorgeous Gardens, Brand New Roof & More!
Extras
Basement Features Separate Entrance, Recreation Room, Games Room, Wine Cellar, Laundry Room And Lots Of Storage Space. Beautifully Landscaped Back Yard Oasis W/Custom Deck & Above Ground Pool Offering Great Privacy! Great Curb Appeal
Property Details
Facts for 166 Mississaga Street, Oakville
Status
Days on Market: 12
Last Status: Sold
Sold Date: Jul 04, 2018
Closed Date: Aug 21, 2018
Expiry Date: Nov 22, 2018
Sold Price: $1,194,000
Unavailable Date: Jul 04, 2018
Input Date: Jun 22, 2018
Property
Status: Sale
Property Type: Detached
Style: 2-Storey
Size (sq ft): 3000
Age: 51-99
Area: Oakville
Community: Bronte West
Availability Date: Flexible
Assessment Amount: $939,500
Assessment Year: 2018
Inside
Bedrooms: 5
Bathrooms: 4
Kitchens: 1
Rooms: 10
Den/Family Room: Yes
Air Conditioning: Central Air
Fireplace: Yes
Laundry Level: Lower
Central Vacuum: Y
Washrooms: 4
Utilities
Electricity: Available
Gas: Available
Cable: Available
Telephone: Available
Building
Basement: Full
Basement 2: Sep Entrance
Heat Type: Forced Air
Heat Source: Gas
Exterior: Wood
Elevator: N
UFFI: No
Energy Certificate: N
Green Verification Status: N
Water Supply: Municipal
Physically Handicapped-Equipped: N
Special Designation: Unknown
Retirement: N
Parking
Driveway: Private
Garage Spaces: 1
Garage Type: Detached
Covered Parking Spaces: 8
Total Parking Spaces: 11
Fees
Tax Year: 2018
Tax Legal Description: Pcl 5-1, Sec M10 ; Lt 5, Pl M10. Town Of Oakville.
Taxes: $7,195
Highlights
Feature: Level
Land
Cross Street: Lakeshore/North On M
Municipality District: Oakville
Fronting On: West
Parcel Number: 247530114
Pool: Abv Grnd
Sewer: Sewers
Lot Depth: 130 Feet
Lot Frontage: 69.75 Feet
Acres: < .50
Zoning: Residential
Waterfront: None
Additional Media
- Virtual Tour: http://bit.ly/2IiN8zi
Rooms
Room details for 166 Mississaga Street, Oakville
| Type | Dimensions | Description |
|---|---|---|
| Dining Main | 3.00 x 4.42 | Hardwood Floor, California Shutters, Pot Lights |
| Kitchen Main | 6.71 x 4.27 | Hardwood Floor, Backsplash, Stainless Steel Appl |
| Family Main | 4.27 x 6.07 | Crown Moulding, B/I Bookcase, Gas Fireplace |
| Den Main | 3.56 x 2.82 | Hardwood Floor, Crown Moulding |
| 5th Br Main | 3.99 x 3.48 | Broadloom, California Shutters |
| Master 2nd | 5.16 x 4.88 | Hardwood Floor, California Shutters |
| 2nd Br 2nd | 5.49 x 4.09 | Broadloom, Ceiling Fan, California Shutters |
| 3rd Br 2nd | 3.94 x 3.66 | Broadloom, Ceiling Fan |
| 4th Br 2nd | 4.27 x 4.27 | Broadloom, Ceiling Fan |
| Sitting 2nd | 6.71 x 4.27 | Broadloom, W/O To Balcony, Sliding Doors |
| Rec Bsmt | 12.78 x 4.27 | Laminate |
| Games Bsmt | 6.10 x 3.05 | Laminate |
| XXXXXXXX | XXX XX, XXXX |
XXXX XXX XXXX |
$X,XXX,XXX |
| XXX XX, XXXX |
XXXXXX XXX XXXX |
$X,XXX,XXX |
| XXXXXXXX XXXX | XXX XX, XXXX | $1,194,000 XXX XXXX |
| XXXXXXXX XXXXXX | XXX XX, XXXX | $1,199,000 XXX XXXX |

St Patrick Separate School
Elementary: CatholicÉcole élémentaire Patricia-Picknell
Elementary: PublicMohawk Gardens Public School
Elementary: PublicGladys Speers Public School
Elementary: PublicEastview Public School
Elementary: PublicSt Dominics Separate School
Elementary: CatholicRobert Bateman High School
Secondary: PublicAbbey Park High School
Secondary: PublicNelson High School
Secondary: PublicGarth Webb Secondary School
Secondary: PublicSt Ignatius of Loyola Secondary School
Secondary: CatholicThomas A Blakelock High School
Secondary: Public

